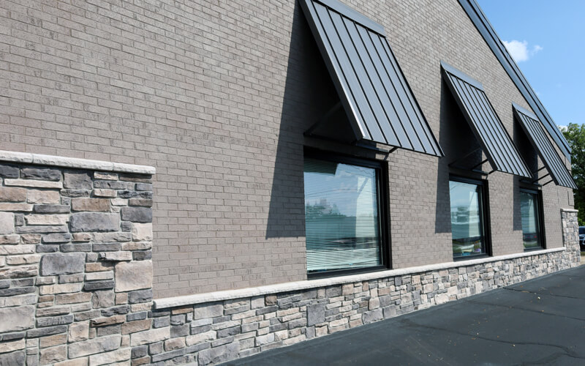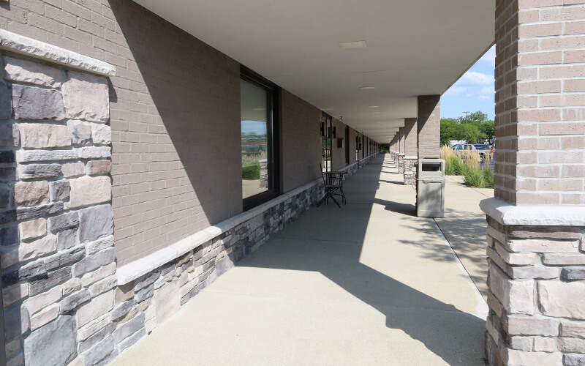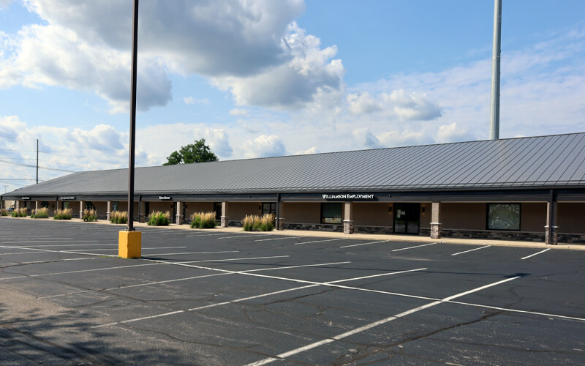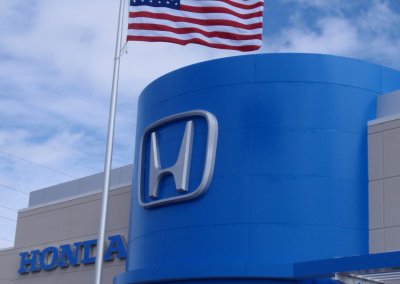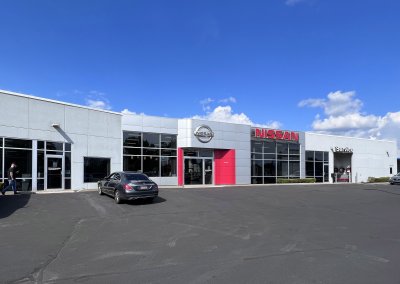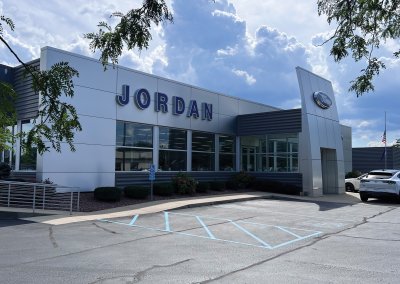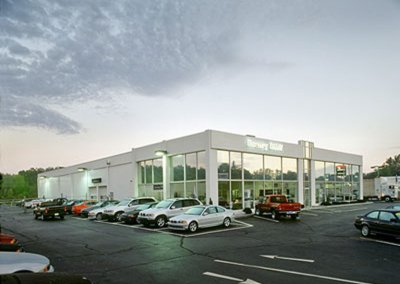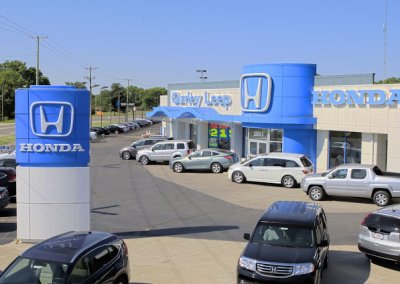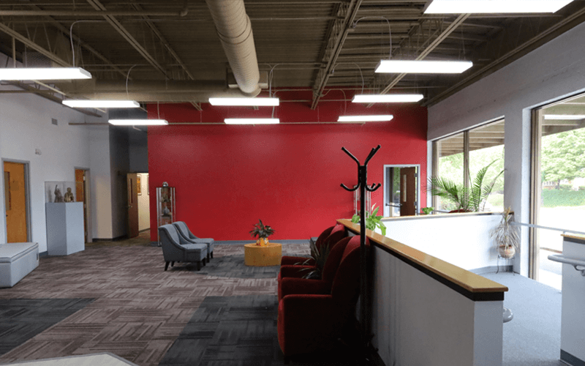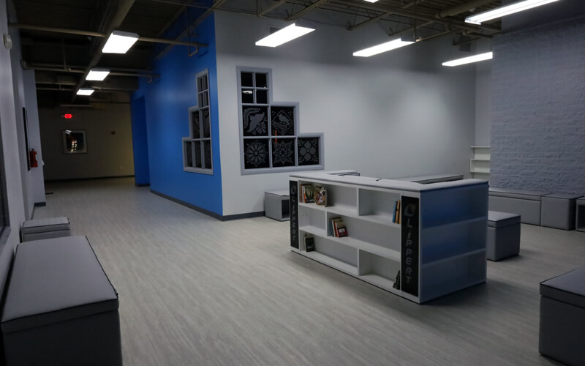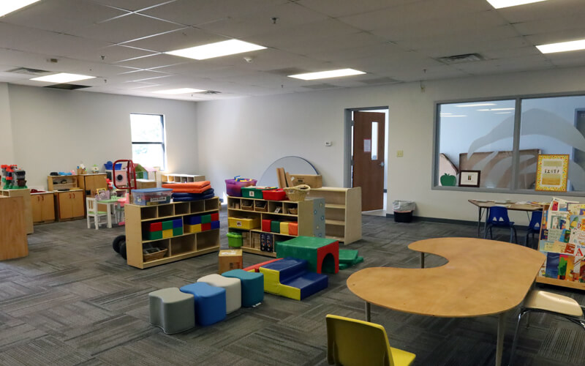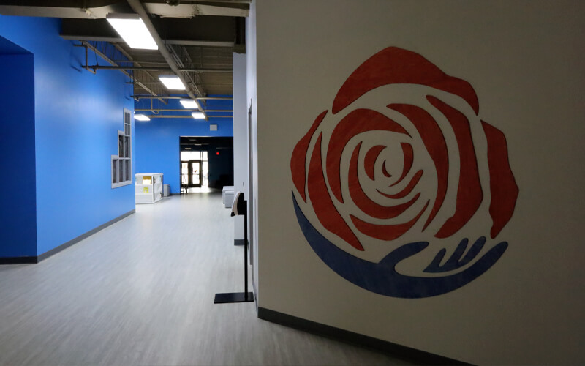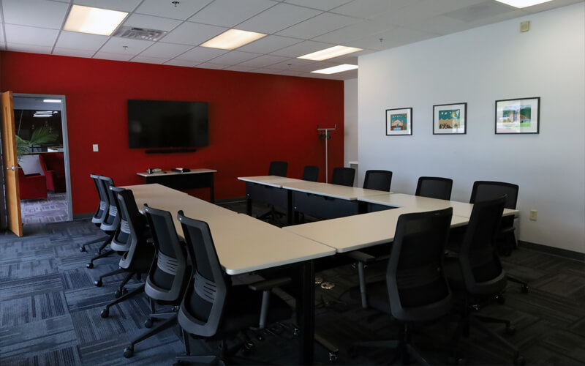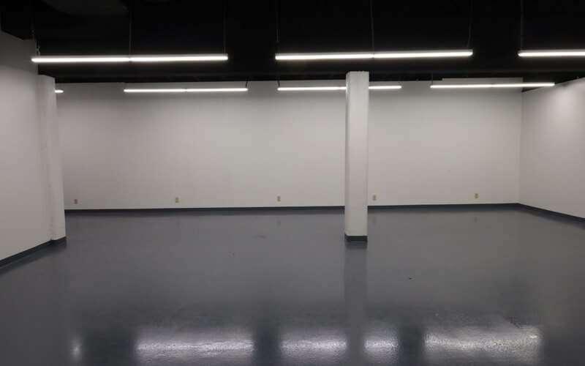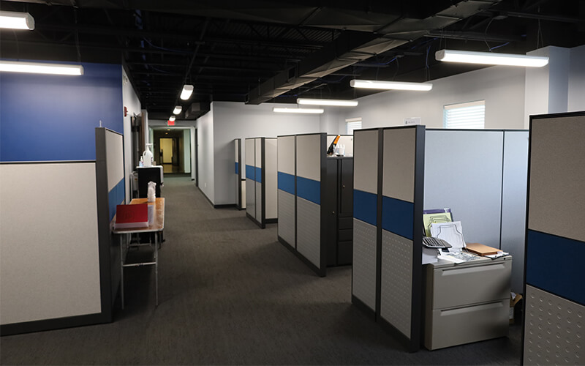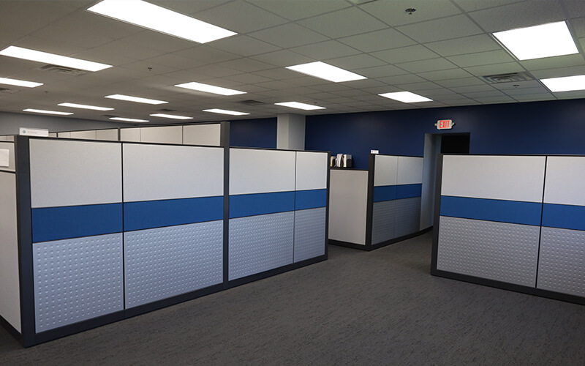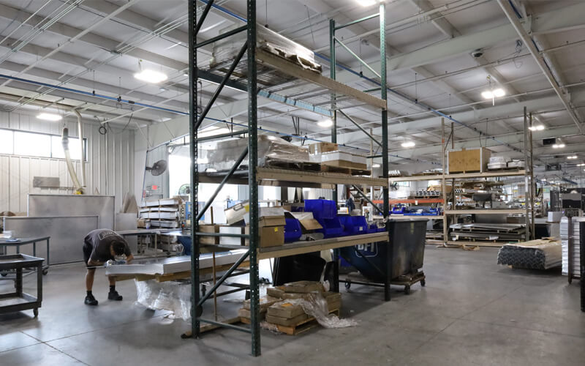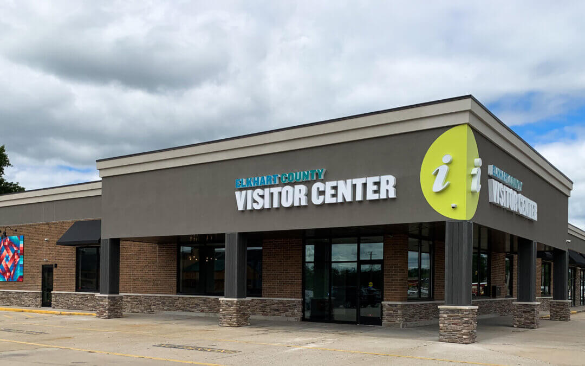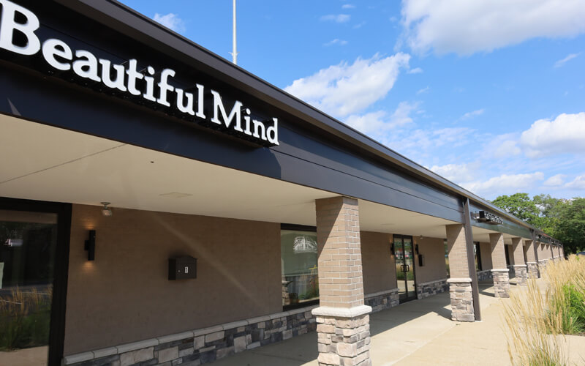
by Amy Self | Sep 8, 2021
The project, designed and built by Ancon Construction, aimed to refresh and rebrand the exterior façade of a strip office and retail building – ultimately attracting additional building tenants. The building is situated perpendicular to the Grape Road corridor; therefore, the project aims to make the building more noticeable and have a stronger presence. The outdated colonial architecture scheme was removed from the building, and new windows, storefront doors, architectural canopies, and backlit channel letter signage were incorporated. The most dramatic change was the brick staining from a dated red brick to a modern light taupe color.
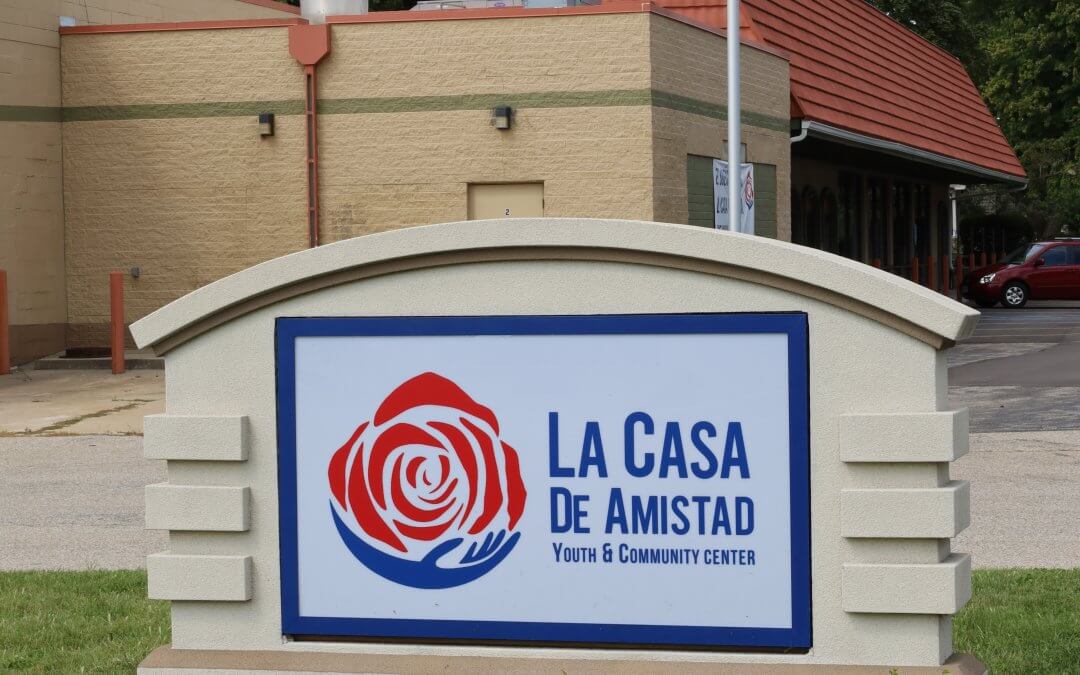
by Amy Self | Sep 8, 2021
Ancon Construction was tasked with the renovation of a 48,000 square-foot, two-story facility, which was previously a charter school. As the Architect of Record and General Contractor, Ancon was responsible for updating the existing programmatic spaces such as classrooms, offices, and a café. The renovation involved adding additional offices, flexible classrooms, and a fresh interior design palette, as well as installing interior windows to increase transparency and bring in natural light.
The end result was a transformed community center that provides educational, cultural, and advocacy services in a versatile and functional space. The updated interior design and added spaces enhance the building’s functionality and create a warm and inviting atmosphere for users. The involvement of La Casa de Amistad volunteers was significant, as they participated in both the demolition process and the final finishes phase.
“Working with Ancon Construction was a great experience. As an organization that serves the Latino community, they took the time to understand the needs for our building and our culture. Our architectural firm out of Detroit is very diverse, and the Ancon team partnered with them perfectly. They were involved early in the design phase, helped navigate a challenging renovation, and provided great value engineering options. Once construction began, they took the time to create a schedule that worked around our volunteers who painted areas while Ancon was finishing out others. Knowing that they have diversity within their organization and that everyone at Ancon is an Owner of the company was a strong consideration when selecting Ancon Construction for the El Sueno project. I would highly recommend them.”
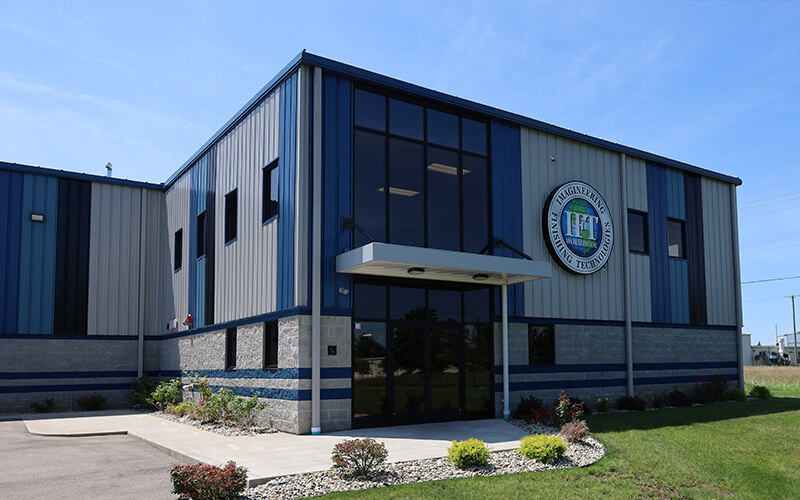
by Amy Self | Aug 27, 2021
Imagineering is a 15,000 square foot building addition to their existing facility in South Bend, Indiana. Five thousand square feet is two-story office space and 10,000 square feet of production and storage areas. The office expansion features an employee training room, an administrative office area, and several open office pods organized around team departments. Also included in the project were drainage improvements, additional parking areas, and resurfacing of existing parking areas. The exterior façade features a pattern of windows and vibrant colored metal panels – setting a modern tone for the front portion of the building.
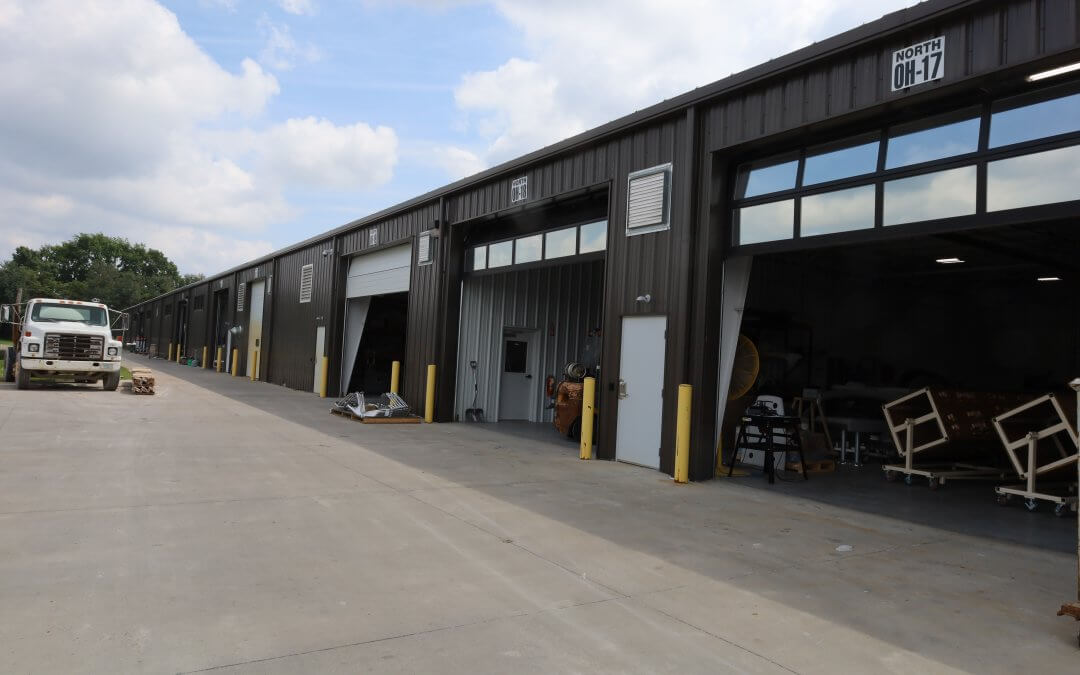
by Amy Self | Aug 21, 2021
In 2017, Ancon Construction designed and built a new addition for Bennington Marine in Elkhart, IN. The 57,500 square foot addition allowed Bennington to increase production from 50 boats to 55 boats a day. Included in the addition were a new R & D space, added production space, and employee breakroom. The addition was completed without losing one hour of production time. Coordination with the facility manager and timing of milestone phases of the project allowed the existing building to continue production with no shutdown throughout the entire construction phase.


