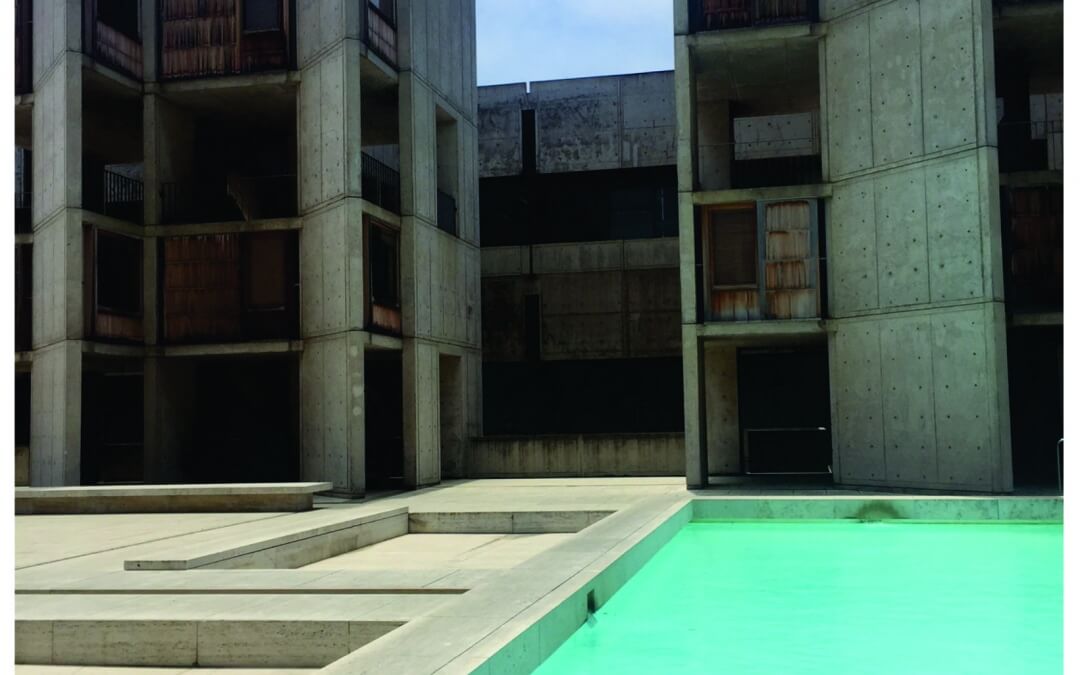
by Ryan Kring | Aug 8, 2016 | Ancon News
 Ancon Designer Matthew VanSoest and family recently “chased the sun to the West” and vacationed in San Diego, California for the 4th of July holiday. VanSoest had the opportunity to take an architectural tour of the Salk Institute for Biological Studies in nearby La Jolla, California. The Salk Institute for Biological Studies is an independent, non-profit, scientific research institute founded by Jonas Salk in 1960.
Ancon Designer Matthew VanSoest and family recently “chased the sun to the West” and vacationed in San Diego, California for the 4th of July holiday. VanSoest had the opportunity to take an architectural tour of the Salk Institute for Biological Studies in nearby La Jolla, California. The Salk Institute for Biological Studies is an independent, non-profit, scientific research institute founded by Jonas Salk in 1960.
Jonas Salk partnered with world renowned architect Louis Kahn to design and build a beautiful research campus in order to provide the best working environment for the world’s best researchers. The facility promotes collaboration and adaptability with its open plan. “The layout of the labs and other support spaces can be easily reconfigurable over time”, explains VanSoest. The use of concrete and weathering teak wood features

Fountain of Knowledge Water Feature
reflect Louis Kahn’s vision of buildings being “timeless” and “standing the test of time”. A water feature in the central plaza metaphorically embraces the notion of “a fountain of knowledge” (the research taking place at the facility) and how it is “carried or processed” to the rest of the world through a narrow trough. The trough spills out into a pool basin that overlooks the Pacific Ocean. “The architect’s use of materials, symmetry, the connections between the exterior and interior, a very adaptable plan, the importance of natural day light, and the visual and physical connection with the stunning site, a bluff above the Pacific, were all inspirational to see.”
VanSoest concludes by stating: “It was an enriching time to visit and experience the work of a famous architect of nearly 50 years ago and gather additional ideas and concepts for future projects with our clients. Balance and harmony between form and function, aesthetics, and cost effective solutions, found in La Jolla, California are also important to the team at Ancon in Goshen, Indiana as we continue to define Michiana through our design and construction services.” These experiences will only serve to strengthen our architectural team which, in turn, gives our clients more options when beginning the design concept.
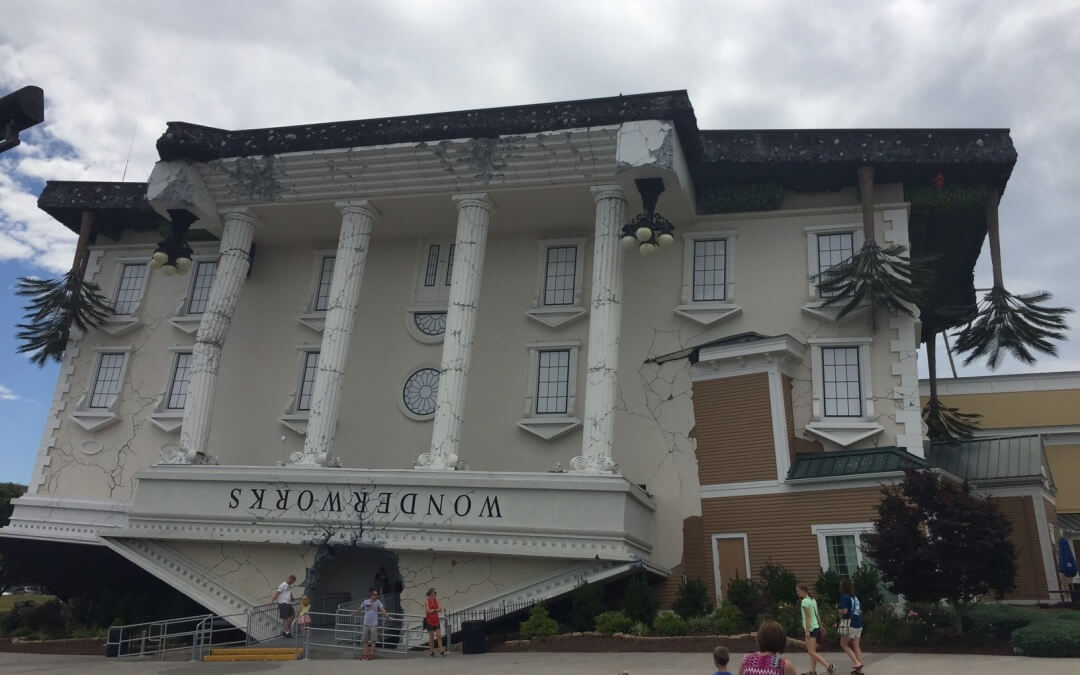
by Ryan Kring | Aug 5, 2016 | Ancon News
This summer we packed up the van and set out towards the Smokey Mountains Griswald style. Eighteen of us from all parts of the country met up near Pigeon Forge, TN and we rented a large house in the Smokey Mountains. Our trip included a lot of outdoor activities such as zip lining, white water rafting and hiking in Smokey Mountains National Park. Our outdoor adventures took us in and around the City of Pigeon Forge and Gatlinburg, TN. If you could sum up a tourist town in one or two words it would be Gatlinburg or Pigeon Forge. Per ca-pita I am convinced that Pigeon Forge has the most go cart tracks per square mile anywhere in the world. Ice cream shops, mini golf and souvenir stands dot the landscape. It is almost overwhelming how many options there are and how many things you can do.

The Upside Down House That Caused All The Rage!
When traveling with 18 people ranging from ages 4 -60 opinions on what to do each day can vary greatly and making decisions can be frustrating to say the least. What was interesting to me was that despite the hundreds of choices of things to do the group overwhelming wanted to go to the “upside down” house. None of us knew what the “upside down house” was and no one seemed to care…we just had to go there. After consulting my trusty assistant Google it turns out that the upside down house was a kids museum/indoor amusement park called the WonderWorks. After visiting the website and explaining to the group what the upside down house was the need to go there reached an all time height. As we parked and started walking towards the building the kids had to get their picture taken and some pretended to be holding the building up Eiffel Tower style. Our adventure at the “upside down house” had begun.
Hours later with laser tag,facts about spacecraft and the Titanic still ringing in my ears I reflected on how powerful the look of the building influenced our need to go there out of the hundreds of other choices available. Granted this is an extreme example but the thought of having your building be your brand or represent a reflection of what you build, sell or do is powerful! Out of the 100’s of choices of things to do and see all 18 of us agreed we had to go there just because of how cool the building looked. Tying the look of your building into either your brand or product you sell is a creative way to reinforce what you do and

Deluxe Sheet Metal’s New HQ
influence people. I recently met the owner Deluxe Sheet Metal who designed his building out of…wait for it…you guessed it…sheet metal. What was unique was that there was no flat piece on the entire building….the entire building concept is based on designing with curves. The owner said that people always assume that sheet metal is flat and boring…he designed the building specifically to break that stereotype and is a real life example of the limitless options and creative shapes sheet metal can provide. He literally turned his entire building into a real world sample room! Imagine being his customer and walking up to his building. You never get a second chance to make a first impression.
Our design build team of architects has the experience and creativity to include these minor or major accent pieces to bring your brand to life on your building. Our licensed architects use 3D modeling software which allow us to show you on screen what your concept will look like in real color and with realistic textures. You don’t always have to use your full inner Walt Disney like the WonderWorks did…but even a touch of magic can separate you from your competition.
Enhancing IN & MI
Ryan Kring|Vice President of Business Development|(574) 238-8767
ANCON Construction| kring@anconconstruction.com
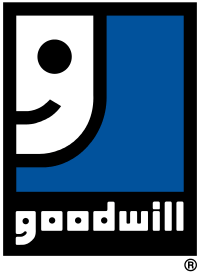
by Ryan Kring | Aug 1, 2016 | Ancon News
Goodwill Dyer Open for Business!

Ribbon Cutting Ceremony to Open the New Location!
Goodwill Industries of Michiana and Architect/General Contractor Ancon Construction are excited to announce that the Goodwill Store in Dyer, Indiana is open for business. A ribbon cutting ceremony was held on July 14th. The project entailed a 15,000 square foot building with retail sales area, work area, offices, and a drop off donation center. Ancon Construction provided the design via our in house architects using the design build method. The project marks the 42nd building Project between Ancon Construction and Goodwill. We are proud to have the trust of Goodwill Industries of Michiana. Contact us to learn how we can help your company or organization reach its maximum potential!

Concept By Ancon Construction Design Build Team
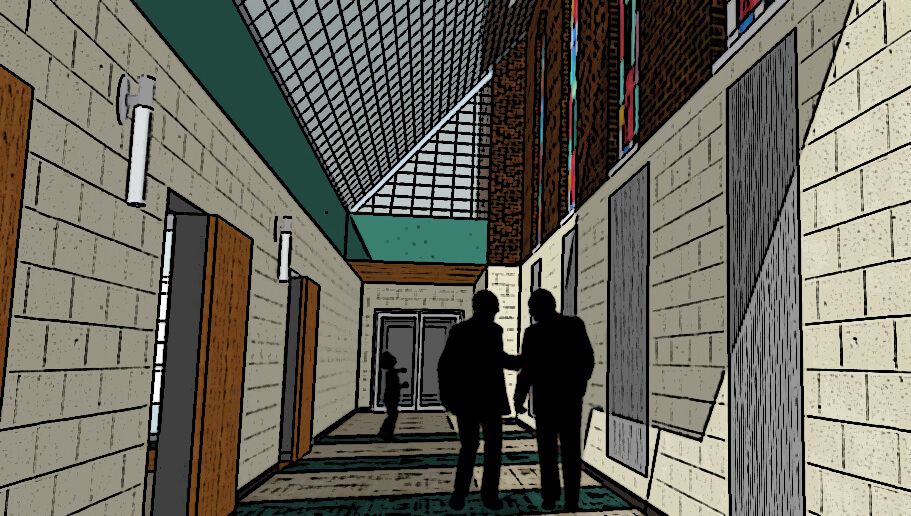
by Ryan Kring | Jul 23, 2016 | Ancon News
Prairie Street Mennonite Church and Architect/General Contractor Ancon Construction are excited to announce a building project has commenced at 1316 Prairie Street in Elkhart. The project will entail an extensive interior remodel and a building addition. “The project solution responds to the current and future ministry needs which Prairie Street Mennonite Church was trying to meet and achieve,” explains Ancon Designer Matthew VanSoest. The proposed building project accomplishes two main missions: improving the church’s ongoing ministry to current congregation members and extending outreach to the local community. The ministry solution perfectly dovetails the scope of work which includes: new ADA restrooms, improving the efficiency of circulation/seating/serving lines/aisle ways for church events, improved energy efficiency, improved daylighting, interior design upgrades, roof replacement, improved acoustics, and a building addition extending from the existing fellowship hall. In addition, a proposed patio adjacent to the fellowship expansion will allow events to be held outdoors, further strengthening connections to the exterior/nature and the surrounding residential neighborhood. “The proposed fellowship hall addition will act as a beacon to the surrounding neighborhood with large windows and patio access, creating both visual and physical connections between the interior and exterior,” VanSoest adds. “This solution responds to the church’s ministry intent by extending outreach to the local community.”
Another unique component of the project is a complete redesign of the main corridor which connects the fellowship hall to the sanctuary. The scope of work includes removing a 9’ tall ceiling and installing a new 48’ long Kalwall roof system. “The corridor, already a busy space for movement, will also be used as additional fellowship areas with movable kiosks. To open up this space to approximately 22’ tall and allow the stained glass windows of the existing church to be within the interior of the building will really create an inviting, naturally day lit space. Our team is very excited to see how this space will be transformed,” added VanSoest. Gerald Shenk, a building committee member, reflects on the committee’s experience thus far with Ancon and states: “Ancon has truly shown that they listen carefully before they start to design and build. We have had numerous sessions in planning together and each time they came back with a new version of the plan that captures what we were talking about. It is important when we are managing a complex process of decision making to know that we are all pulling in the same direction.” The project, overseen by Project Manager Doug VonGunten and Field Superintendent Steve Taylor, is anticipated to be complete in Mid-December.
About Ancon’s Church Design-Build process: Church specialists at Ancon form a Design-Build team who strives to listen and to understand a congregation’s unique ministry. We have found that no two churches are a  like – so finding the appropriate solution to the current ministry needs or for the needs of the future must be strategically and thoughtfully examined. The team remains conscious by researching best practices – what issues congregations are facing and how they respond to those issues through building projects. It is our hope that by learning best practices in church-worship design, we provide a building and space to enable a congregation to reach and exceed their mission, vision, and purpose.
like – so finding the appropriate solution to the current ministry needs or for the needs of the future must be strategically and thoughtfully examined. The team remains conscious by researching best practices – what issues congregations are facing and how they respond to those issues through building projects. It is our hope that by learning best practices in church-worship design, we provide a building and space to enable a congregation to reach and exceed their mission, vision, and purpose.
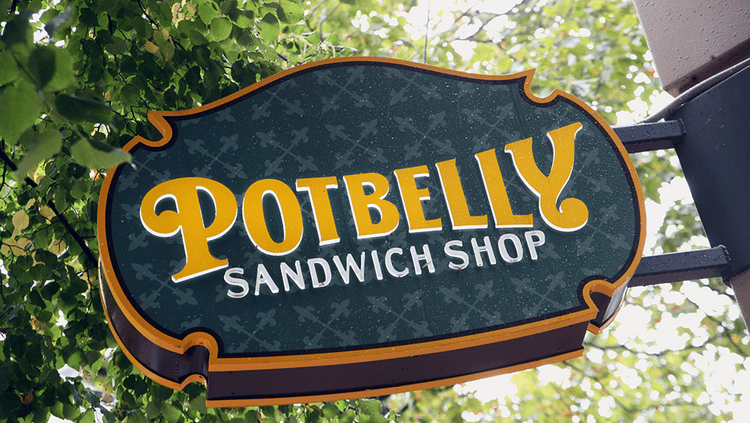
by Ryan Kring | Jul 5, 2016 | Ancon News


Ancon Construction & JTS Architects out of Elk Grove, IL have recently broken ground on a multi-tenant building being constructed on North Main Street, Mishawaka, IN. The property is next to the existing La-Z-Boy Furniture location. The shell of the building is currently underway and two tenants have already signed to fill the space. The tenants that will fill the spaces will each bring their unique food offerings to the Mishawaka region. Potbelly Sandwich Shop & Pie Five Pizza Co. have recently been announced as the new tenants for the space.
Bringing in new restaurants that are not familiar in our region helps increase the diversity of offerings for both local residents and visitors. These two new restaurants add to a growing “Foodie” culture in our region.
Potbelly and Pie Five Pizza Co. will fill two of the four available spots within the building. There are several other businesses currently in talks to fill the remaining two spots. The project is expected to be completed this September. Check out the article in the South Bend Tribune HERE to learn more! Ancon Construction is proud to continue to build our region and is excited to taste these new unique food offerings!
Ryan Kring|Problem Solver|Vice President of Business Development

 Ancon Designer Matthew VanSoest and family recently “chased the sun to the West” and vacationed in San Diego, California for the 4th of July holiday. VanSoest had the opportunity to take an architectural tour of the Salk Institute for Biological Studies in nearby La Jolla, California. The Salk Institute for Biological Studies is an independent, non-profit, scientific research institute founded by Jonas Salk in 1960.
Ancon Designer Matthew VanSoest and family recently “chased the sun to the West” and vacationed in San Diego, California for the 4th of July holiday. VanSoest had the opportunity to take an architectural tour of the Salk Institute for Biological Studies in nearby La Jolla, California. The Salk Institute for Biological Studies is an independent, non-profit, scientific research institute founded by Jonas Salk in 1960.








 like – so finding the appropriate solution to the current ministry needs or for the needs of the future must be strategically and thoughtfully examined. The team remains conscious by researching best practices – what issues congregations are facing and how they respond to those issues through building projects. It is our hope that by learning best practices in church-worship design, we provide a building and space to enable a congregation to reach and exceed their mission, vision, and purpose.
like – so finding the appropriate solution to the current ministry needs or for the needs of the future must be strategically and thoughtfully examined. The team remains conscious by researching best practices – what issues congregations are facing and how they respond to those issues through building projects. It is our hope that by learning best practices in church-worship design, we provide a building and space to enable a congregation to reach and exceed their mission, vision, and purpose.


