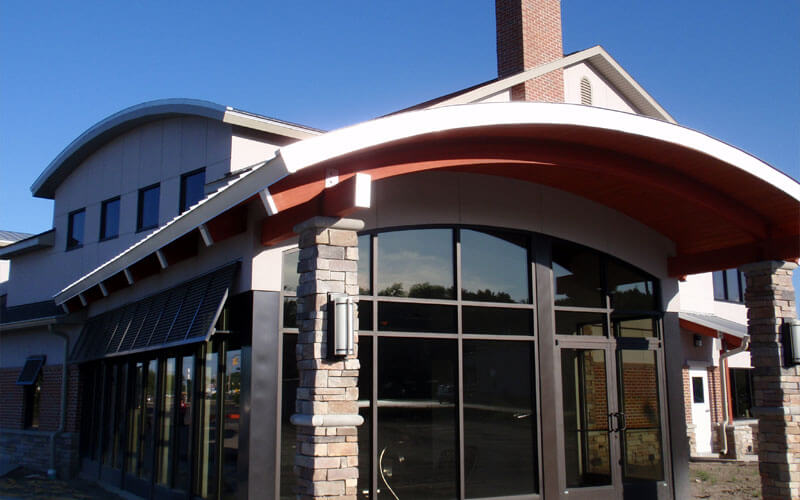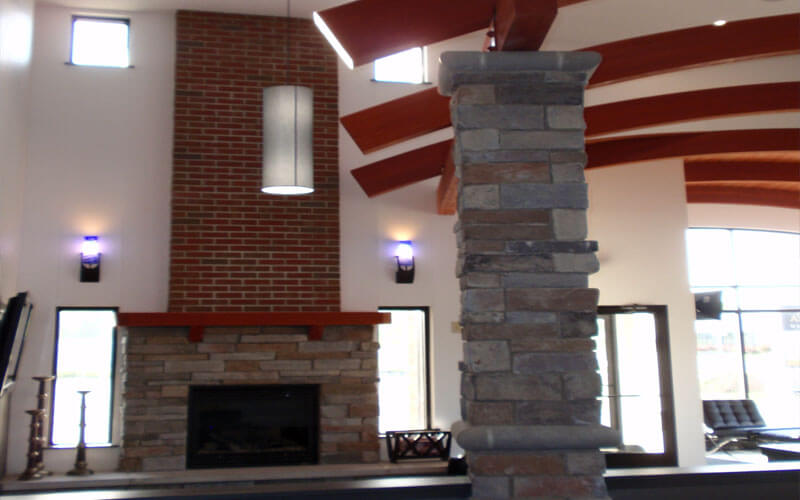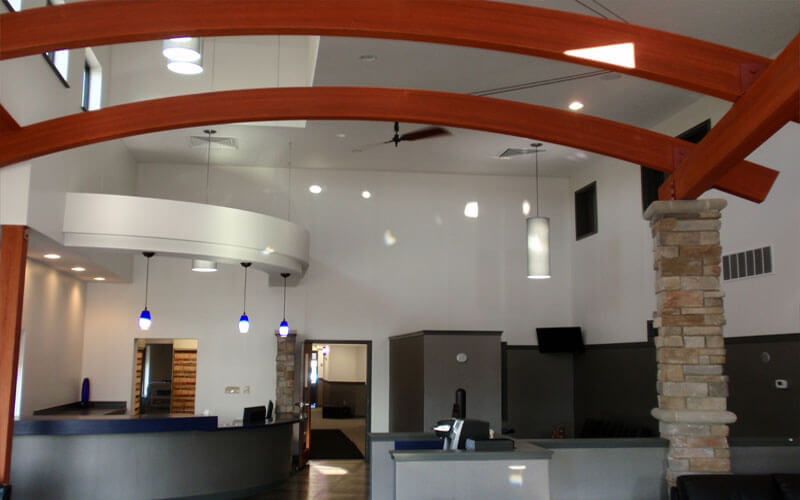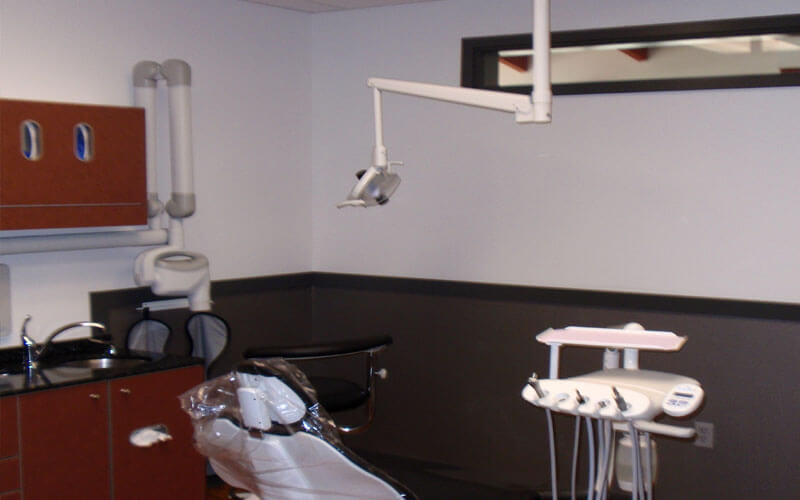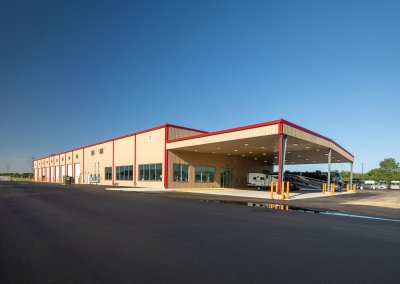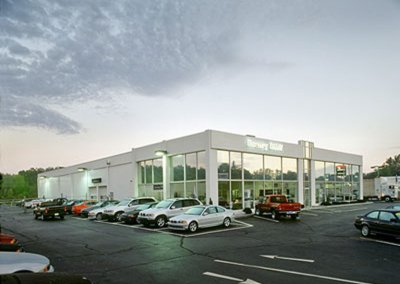Overview
The project entailed a complete interior upgrade to the existing 3,337 sq.ft. Dental office and a complete façade overhaul to match the new building addition. The new 3,683 sq.ft. two-story building addition features a lobby space and reception area with three distinct waiting areas – atrium, fireplace nook, and kid’s “plug and play.” Also– surgical suites, dark room, staff break room, changing room, restrooms, doctor’s office, laboratory, and conference room were part of the new programmatic spaces. The new façade boasts a modern feel with curved roofs, exposed timbers, and window sunshade louvers.

