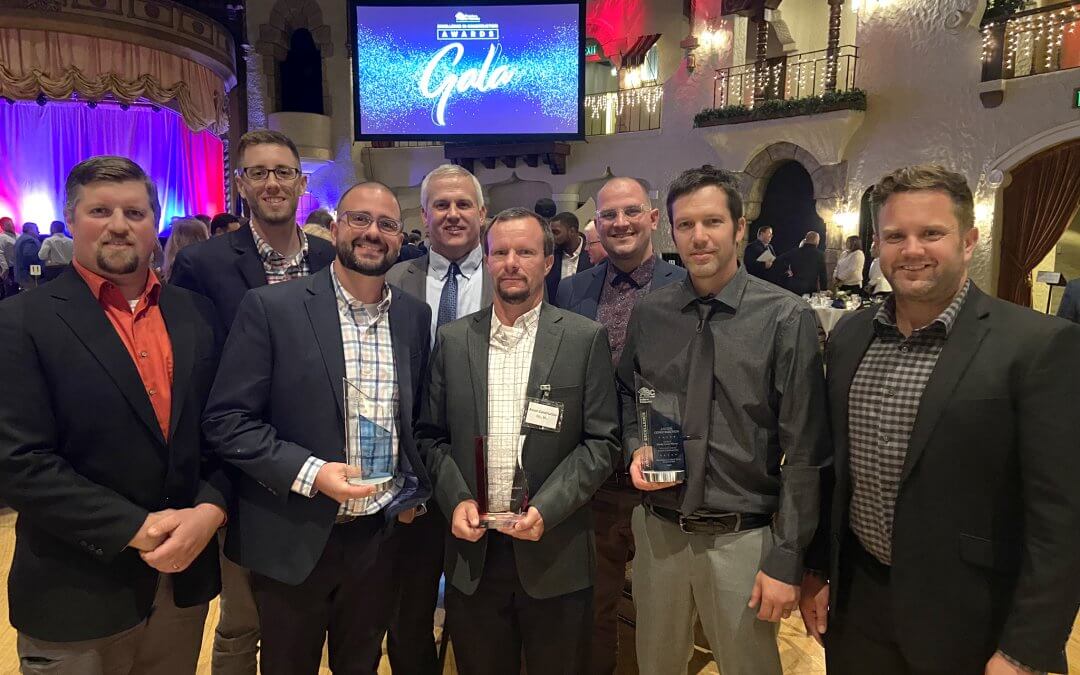| Back row (L to R): Derek Lamson, Superintendent, Chris Morrical, Project Manager, Doug VonGunten, President, Bryan Baer, Designer. Front row (L to R) Ben King, Architect, Glen Kauffmann, Project Manager, Tony Garrett, Superintendent, and Matt VanSoest, Designer. |
Ancon Construction is happy to announce they received three awards at the Associated Builders and Contractors (ABC) of Indiana/Kentucky, Excellence in Construction (EIC) Awards Gala ceremonies on September 29. The EIC Awards Gala took place at the Indiana Roof Ballroom in Indianapolis.
Two awards were Awards of Excellence: one for their Shady Creek Winery Project and a second for their Kryder & Harr Veterinary Clinic Project, both in commercial categories. The third award was an Award of Merit for their TMJ & Sleep Therapy Centre Project in the Healthcare category.
Ancon Construction President Doug VonGunten shared, “Each of these projects showcases Ancon’s strong design-build work and commitment to excellence. I could not be more proud of our team for their talent and hard work. This recognition reinforces the great things our employee-owners are doing. I am really excited about the future and what our team can accomplish.”
A brief highlight of each project:
Delivers a state-of-the-art winery experience.
• Heavy timbers used to construct some of the building were sourced from Austria.
• A transparent barrel room and racking system displaying their wine, fabricated in Italy!
• A mixture of small, intimate spaces and areas for larger gatherings.
• A private tasting room, upstairs lounge area, event space, bars, fireplaces, and outdoor seating areas all overlooking a beautifully landscaped scenic outdoor seating area.
A deeply rooted business in Northern Indiana that has been providing veterinary services to our region for decades. This project was designed and built to create a facility that was welcoming to all.
• The entry features a large and very welcoming lobby with distinct seating areas nestled between their trademark lobby fish tanks, also showcasing beautiful timbers.
• The Ancon Construction Team and the owner worked closely together using lean thinking to improve day-to-day processes and operations.
• The building allows beautiful natural daylight, transparency through critical work areas, and strong sight lines.
The eco-friendly build offers a warm, inviting, modern farmhouse feel – simple yet elegant.
• Rooflines are cladded in solar panels.
• Abundance of windows offers spectacular natural lighting and transparency between the indoors and the scenic wooded property.
• A 24-foot-wide glass garage door separates the lobby and a seminar room that can be opened, allowing the separate spaces to become one large event room.
ABOUT ANCON CONSTRUCTION:
Ancon Construction is a commercial in-house design-build contractor offering a full range of services, including planning, site selection, development, architectural design, rezoning, code compliance, construction, remodeling, and maintenance. Based in Goshen, Indiana, Ancon is a 100% employee-owned company and a regional leader in commercial design-build that has defined architecture and construction in the Michiana community since 1975.
