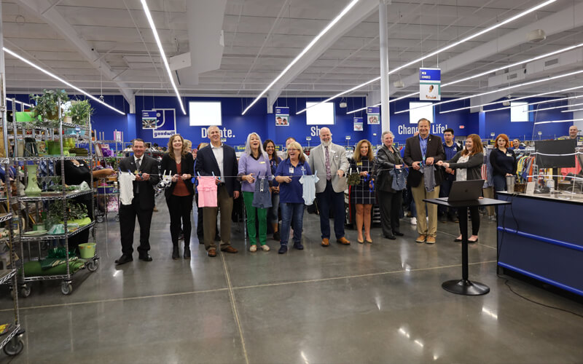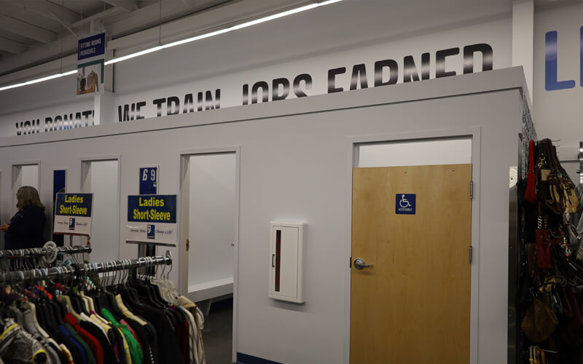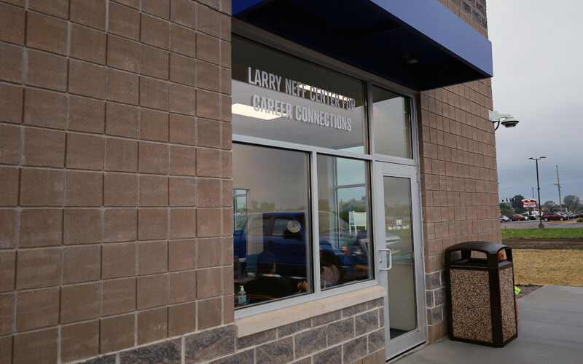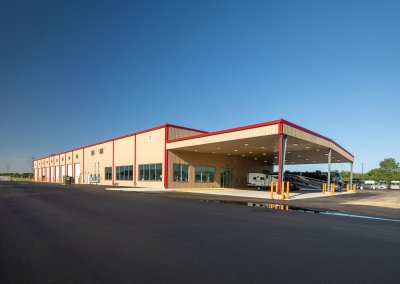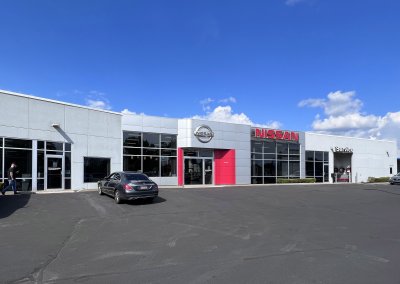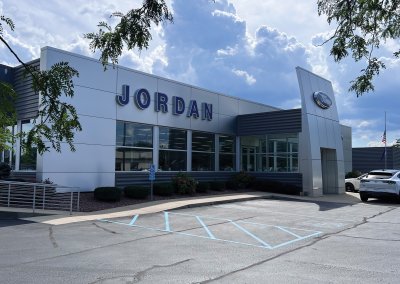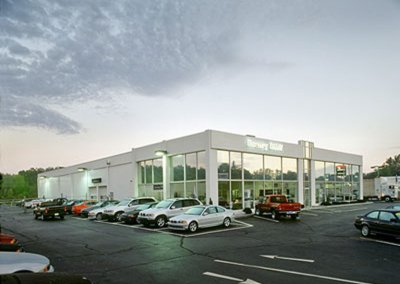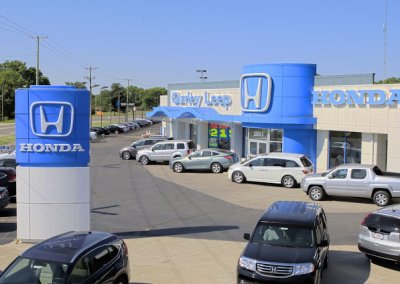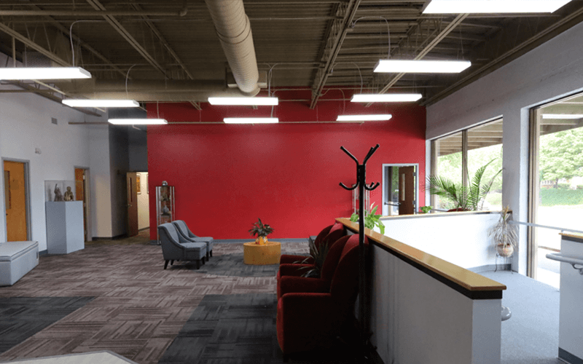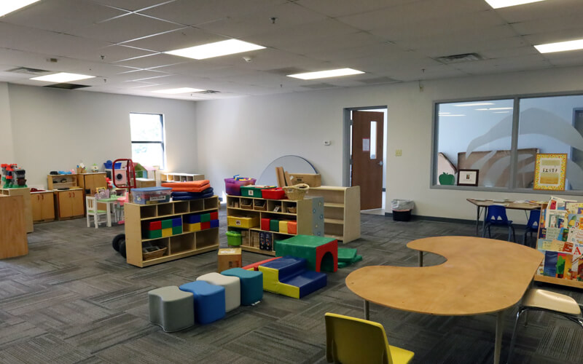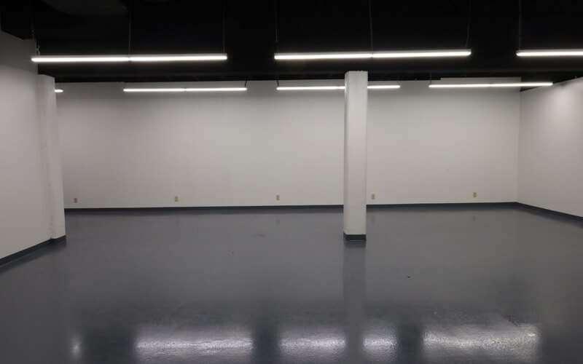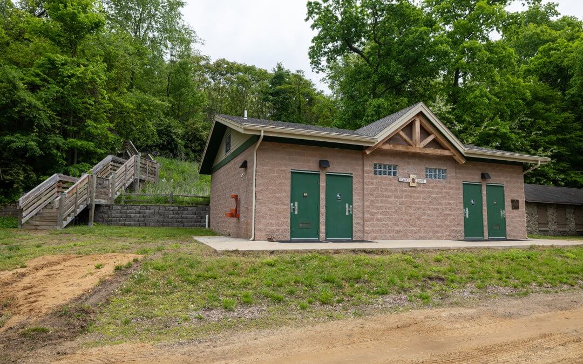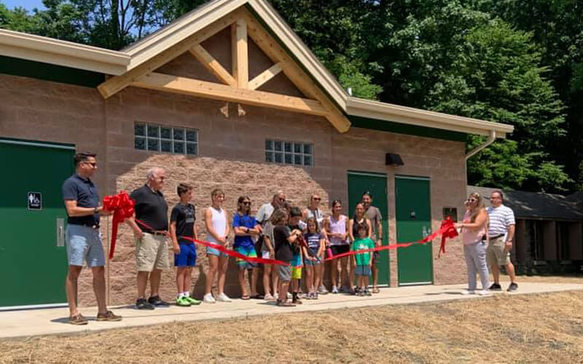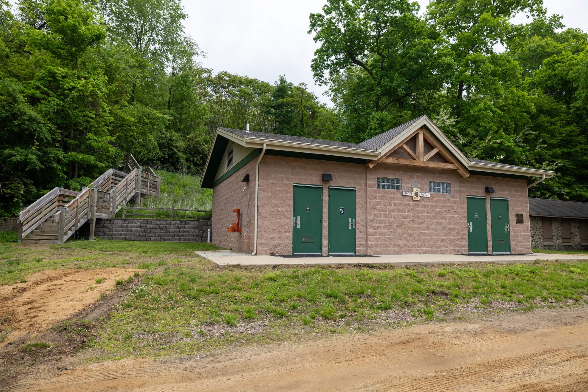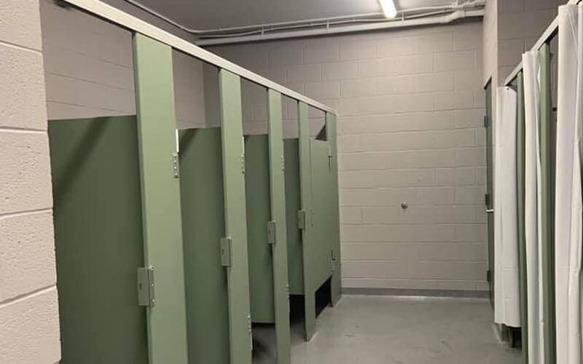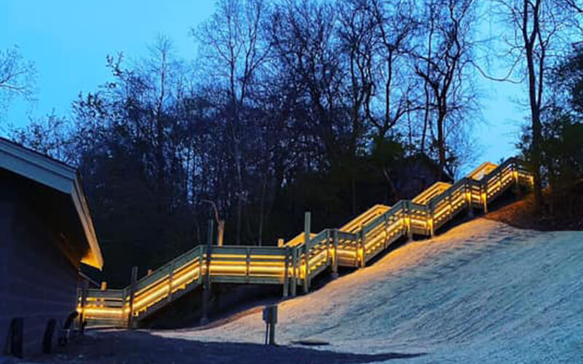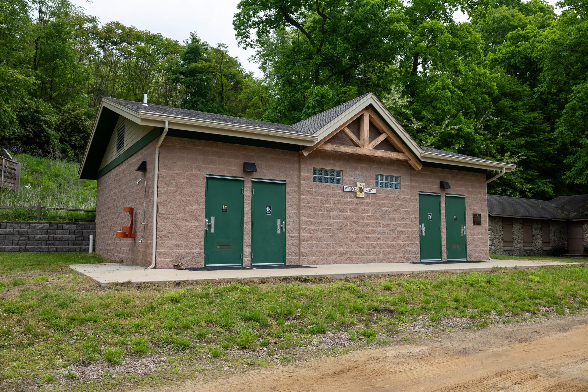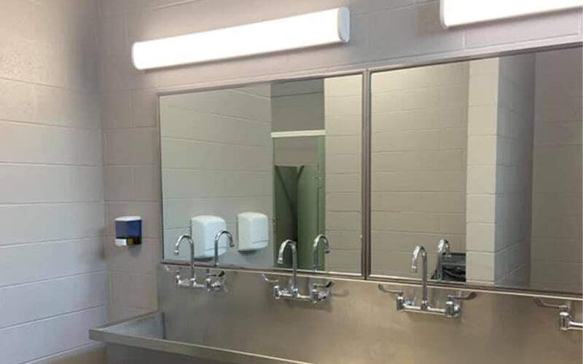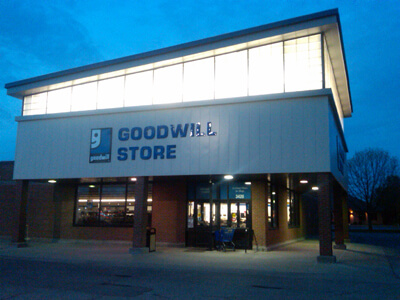
by Amy Self | Jan 7, 2022
The 17,000 square foot new construction building features a retail center, donation drop off and the Larry Neff Center for Career Connections. The project location serves Marshall County, which provides jobs, fosters workforce development in Plymouth.
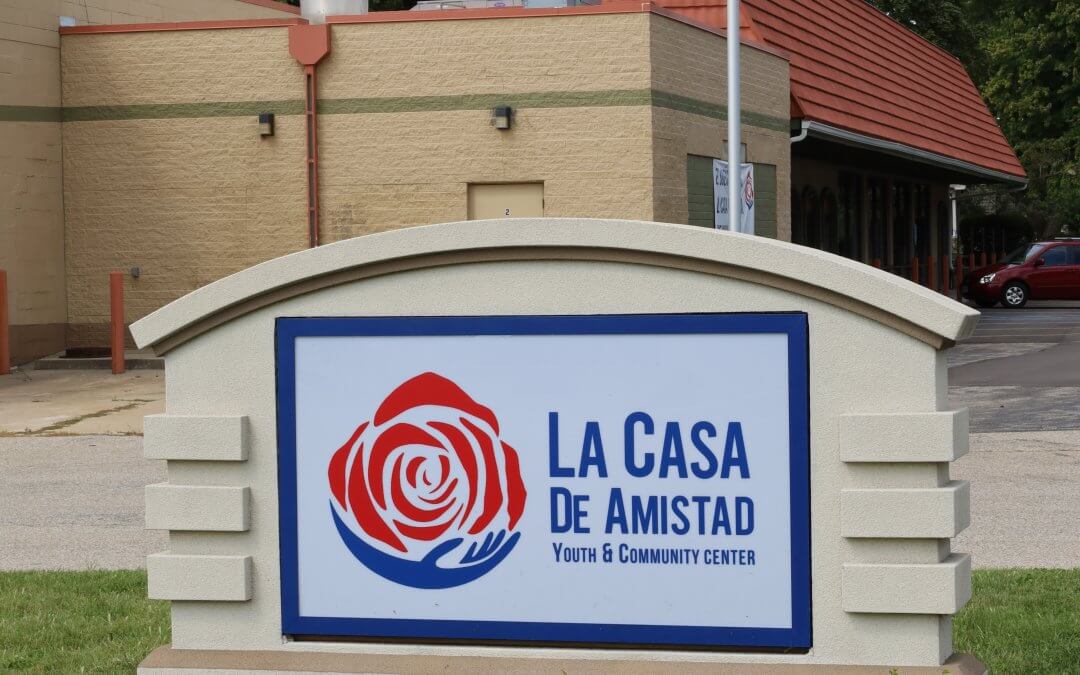
by Amy Self | Sep 8, 2021
Ancon Construction was tasked with the renovation of a 48,000 square-foot, two-story facility, which was previously a charter school. As the Architect of Record and General Contractor, Ancon was responsible for updating the existing programmatic spaces such as classrooms, offices, and a café. The renovation involved adding additional offices, flexible classrooms, and a fresh interior design palette, as well as installing interior windows to increase transparency and bring in natural light.
The end result was a transformed community center that provides educational, cultural, and advocacy services in a versatile and functional space. The updated interior design and added spaces enhance the building’s functionality and create a warm and inviting atmosphere for users. The involvement of La Casa de Amistad volunteers was significant, as they participated in both the demolition process and the final finishes phase.
“Working with Ancon Construction was a great experience. As an organization that serves the Latino community, they took the time to understand the needs for our building and our culture. Our architectural firm out of Detroit is very diverse, and the Ancon team partnered with them perfectly. They were involved early in the design phase, helped navigate a challenging renovation, and provided great value engineering options. Once construction began, they took the time to create a schedule that worked around our volunteers who painted areas while Ancon was finishing out others. Knowing that they have diversity within their organization and that everyone at Ancon is an Owner of the company was a strong consideration when selecting Ancon Construction for the El Sueno project. I would highly recommend them.”
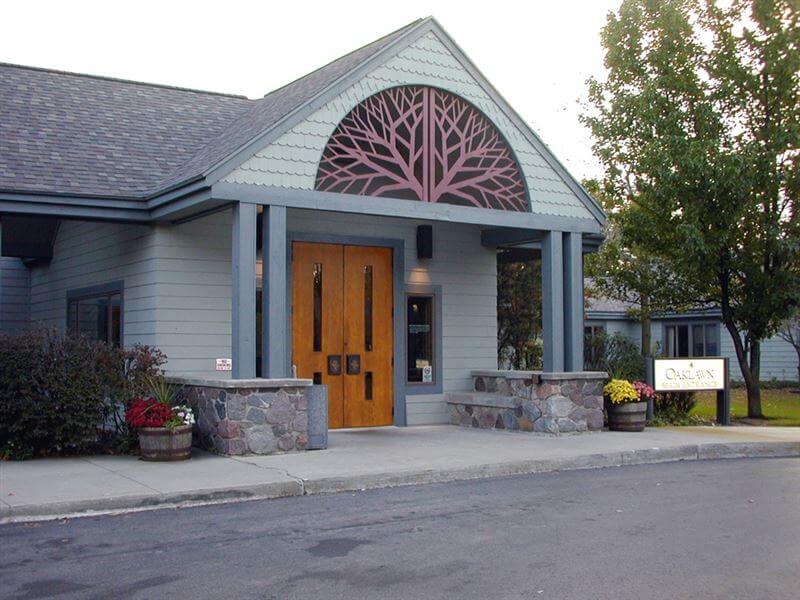
by Amy Self | Nov 3, 2020
Through a capital campaign, Oaklawn and Ancon designed and built a wonderful facility within 83 days. It’s connected to the building and contains four main classrooms, a resource center, a computer lab, and several offices. We went from old, worn-out modular buildings to a very new, updated facility.
“It was a phenomenal project, and one I feel blessed to have been part of. It was quite an undertaking on their part, and we’re so grateful for Ancon and everything that they did. They weren’t just a design/build firm, but a partner in the project.“
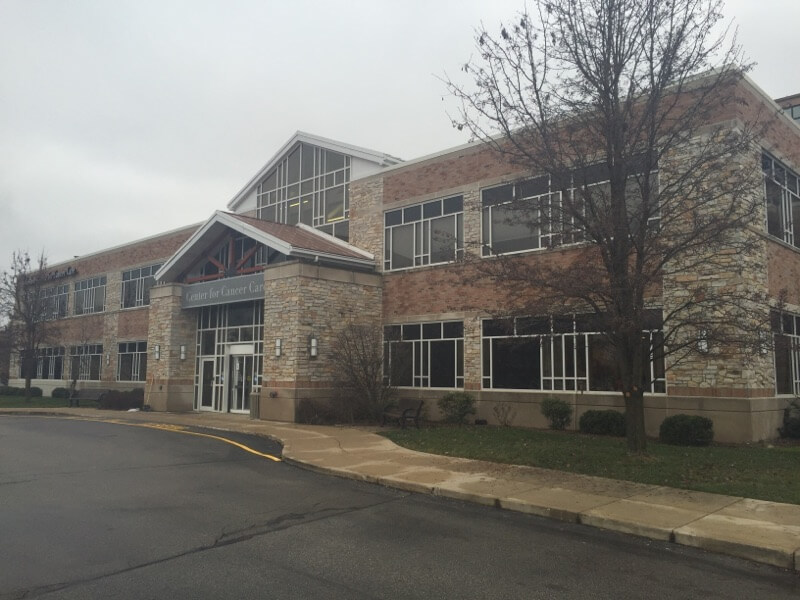
by Amy Self | Nov 3, 2020
Goshen Health Systems Center for Cancer Care is a 52,000 square foot, finished basement and first floor and unfinished second-floor building. Sixteen months of construction duration. Ancon provided preconstruction services for budgeting, scheduling, and value engineering. Indiana Redi-Mix Association Outstanding Concrete Achievement Award.
Jim Dague, CEO, Goshen Health Systems from the Elkhart Truth, Sunday, April 30, 2000, talking about the cost estimating phase of Goshen Health System’s Cancer Treatment Addition. “The process of having Ancon, an independent construction manager and project designers working together to choose subcontractors (and value engineer), saved $2 million from pre-bid estimates.”

