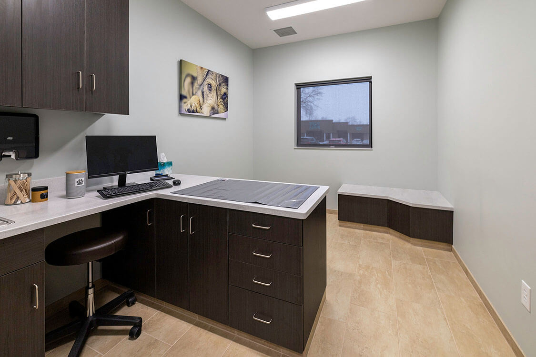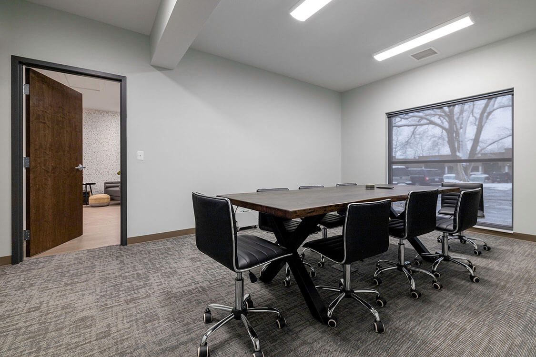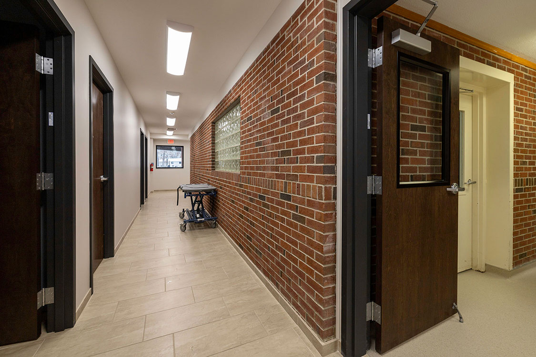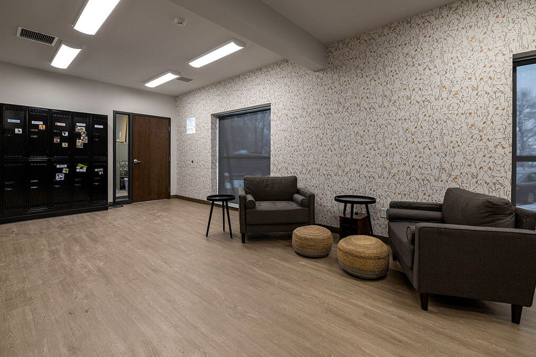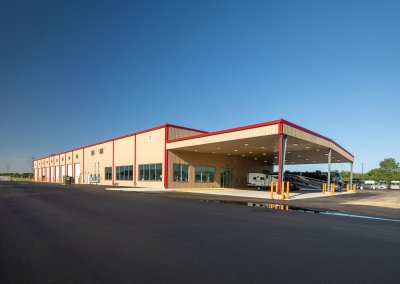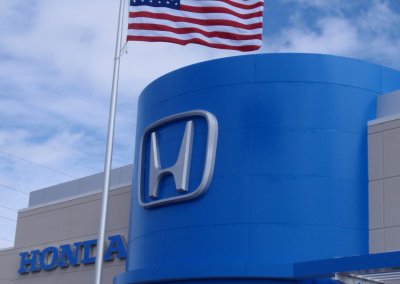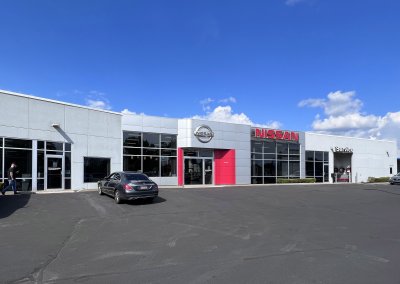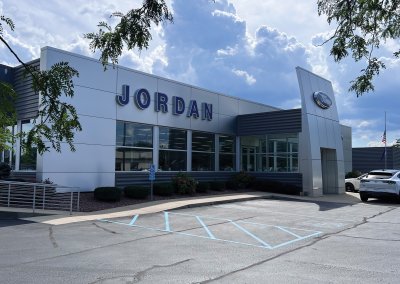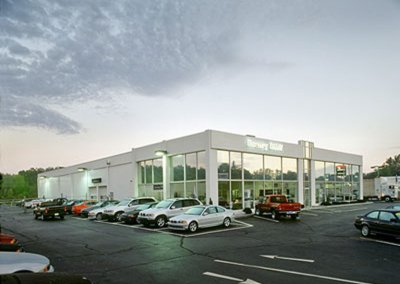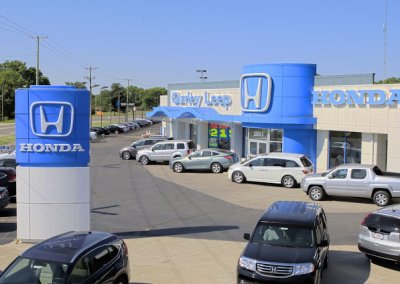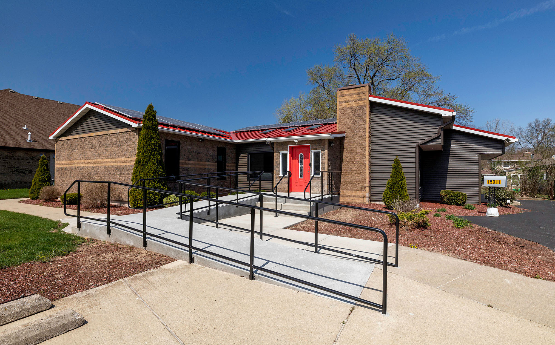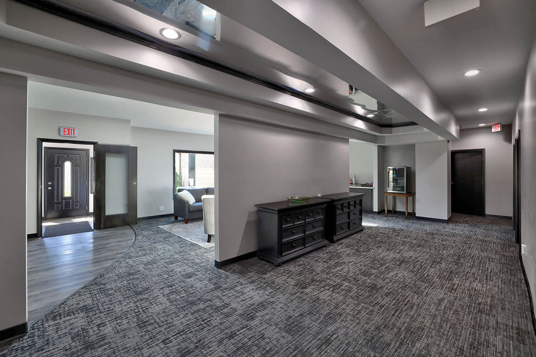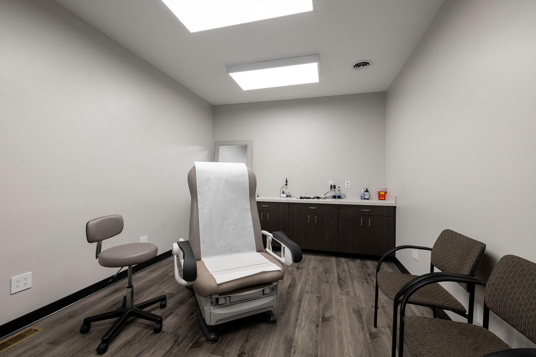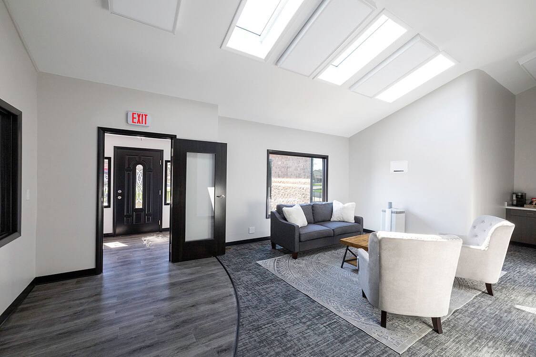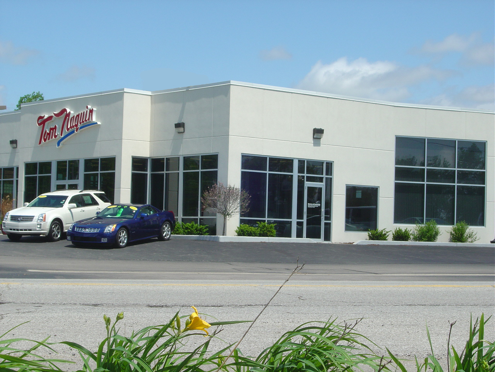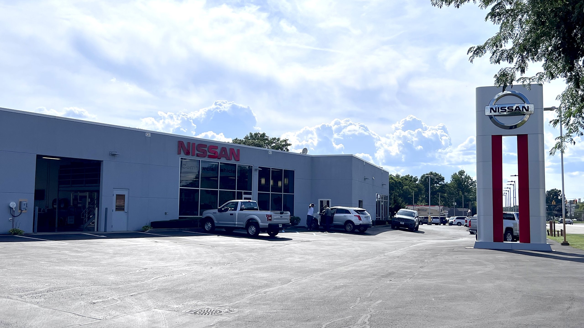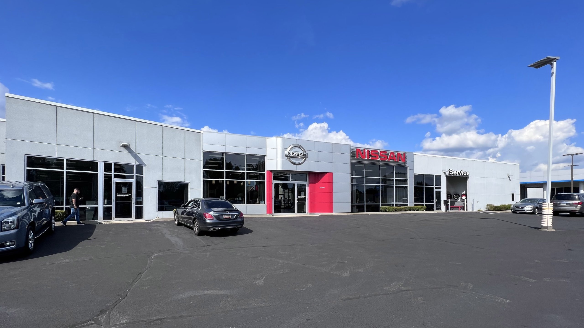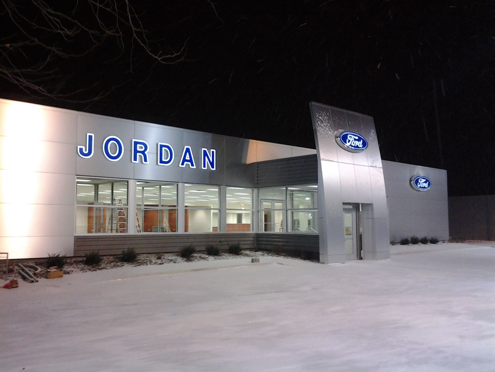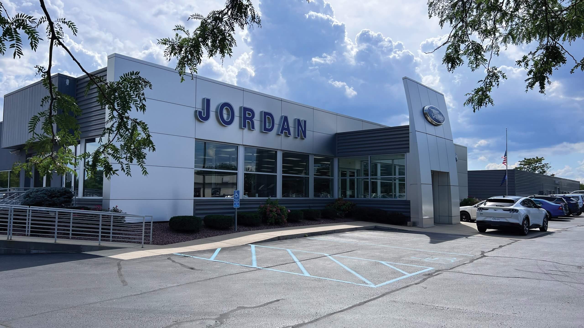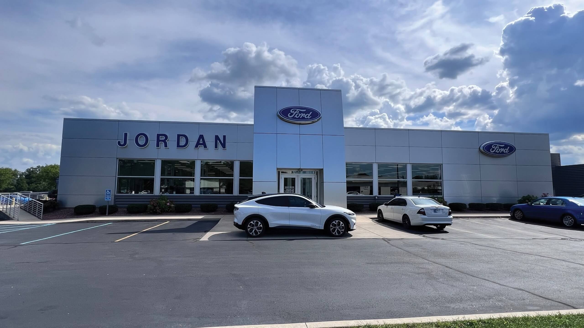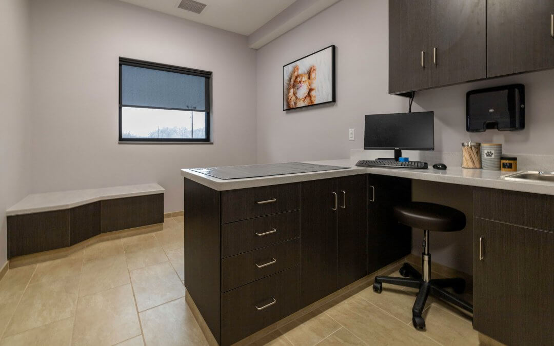
by Amy Self | Jun 16, 2023
Ancon Construction designed and built additional practice space for
Morris Animal Hospital, expanding it by approximately 900 square feet. The new space includes five exam rooms and a new interior corridor hallway, seamlessly integrated with the hospital’s current building situated at 14546 State Road 23 in Granger, Indiana. Throughout the project, Ancon Construction collaborated with the hospital team to ensure that the design fulfilled their specific requirements. Additionally, we explored value engineering options to optimize cost savings for the hospital.
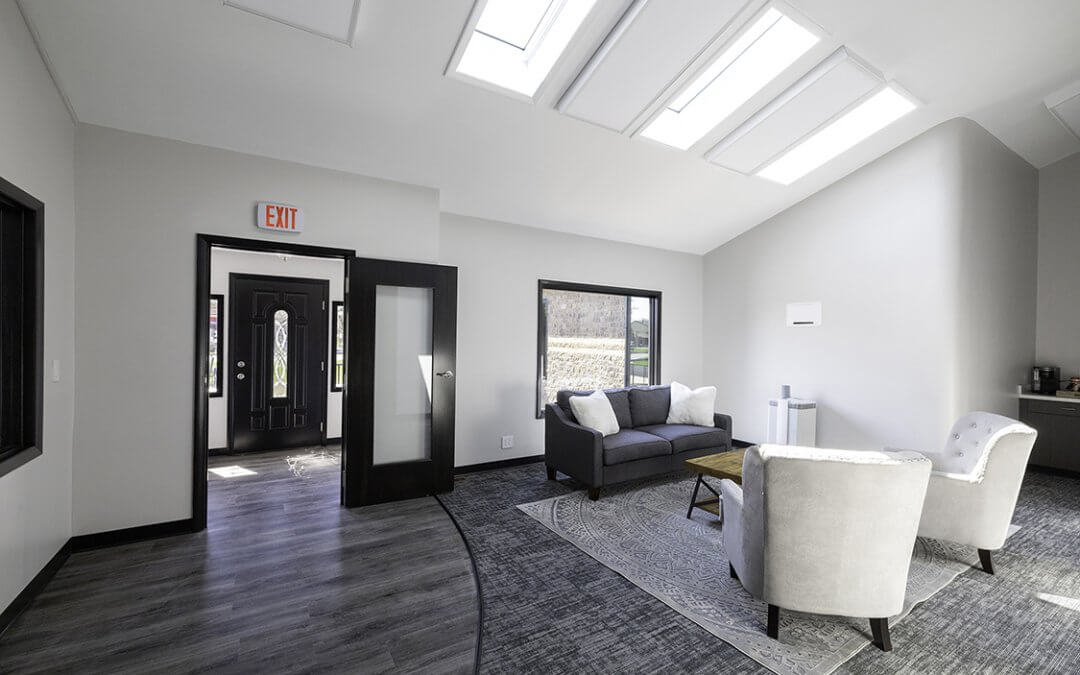
by Amy Self | Jun 16, 2023
Ancon Construction was selected to undertake the remodeling project for
Premiere Internal Medicine‘s new home, a single-story building situated on Day Rd. in Mishawaka, Indiana.
The scope of work included: select demolition of interior walls, new walls for programming needs, a new interior design palette featuring new flooring, wall base, doors and hardware, painting, and casework.
Exterior work included a new ADA entrance ramp, replacement of exterior windows, re-commissioning the existing roof solar panels and geothermal system, and updating the exterior sign near the intersection.
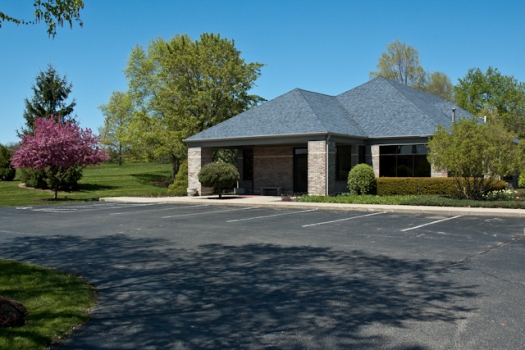
by Amy Self | Jan 12, 2019
In 2019, Ancon Construction designed and constructed a 1,144-square-foot building addition onto the west side of the existing building located at 310 E. University Drive in Granger, Indiana. The addition included storage, a waiting area, two restrooms, workstations, along with office space and two exam rooms.
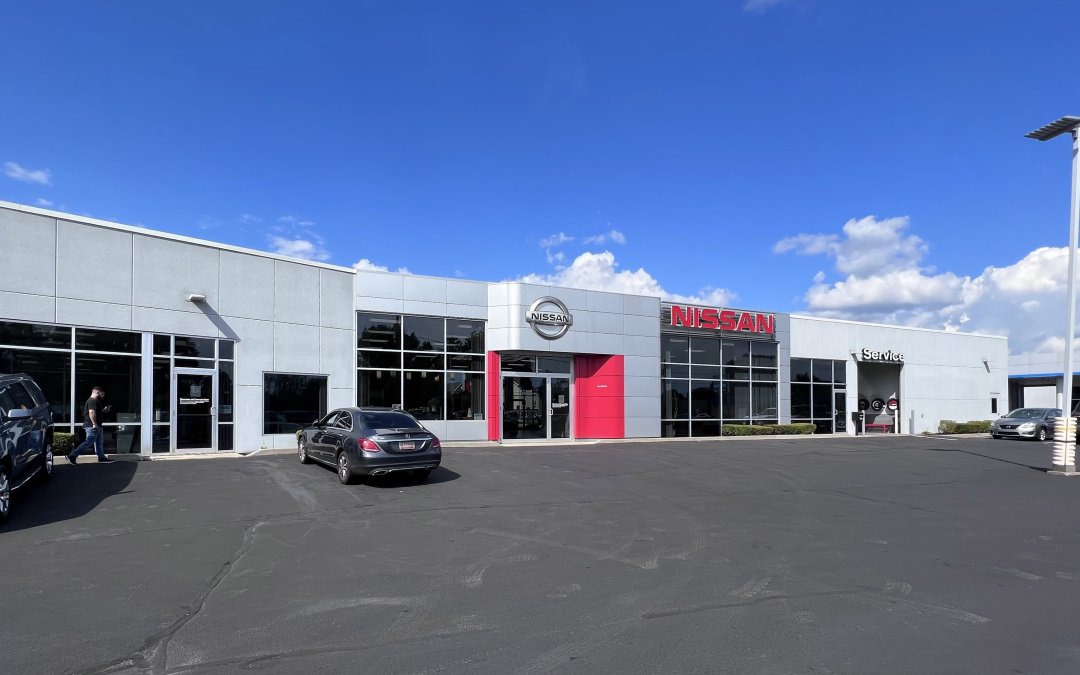
by Amy Self | Jan 9, 2014
In 2014 Ancon Construction did a design-build project for Jordan Ford that consisted of an exterior facelift, an addition and interior remodel.
“Ancon has always provided the highest level of service!
We appreciate all you do for us.”
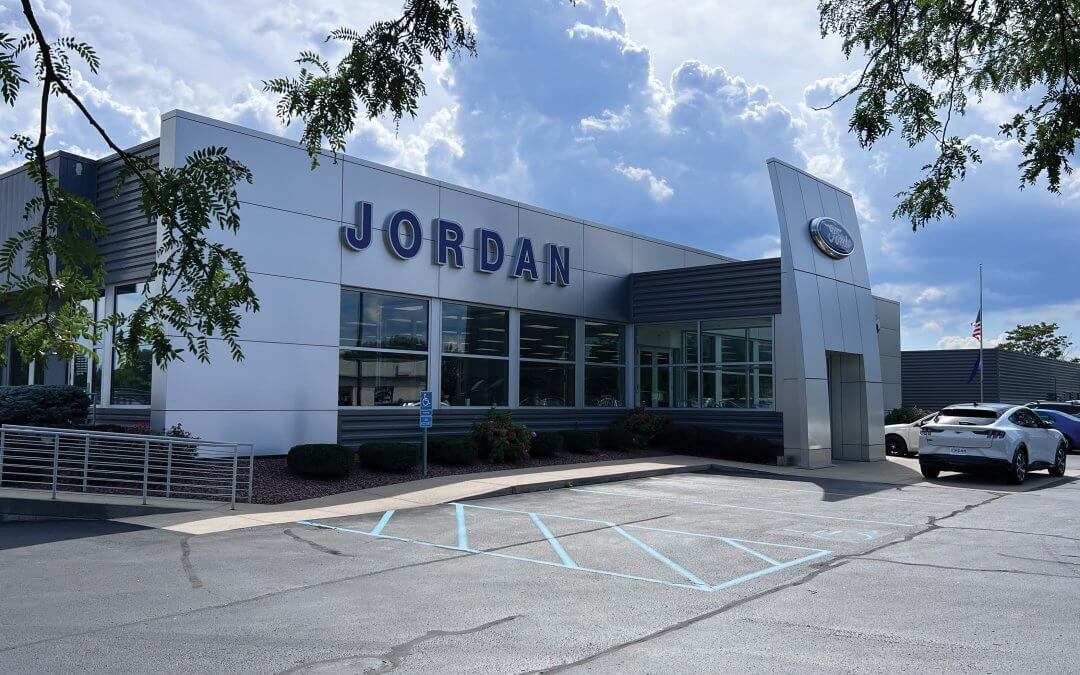
by Amy Self | Jan 9, 2013
In 2014 Ancon Construction did a design-build project for Jordan Ford that consisted of an exterior facelift, an addition and interior remodel.

