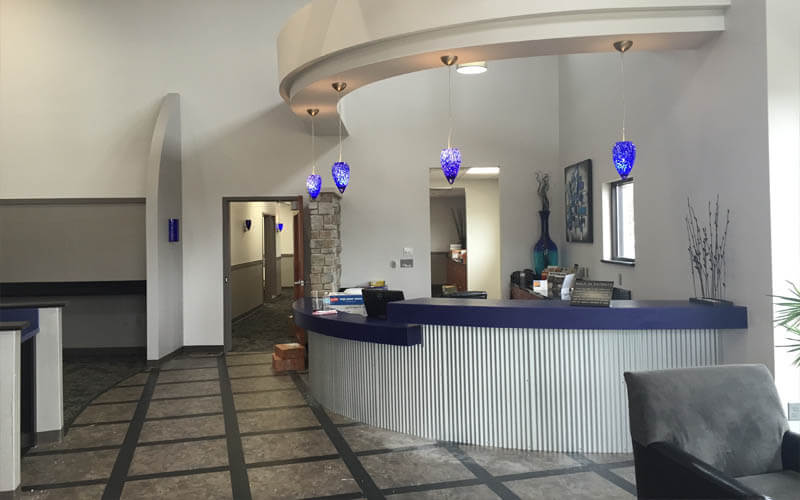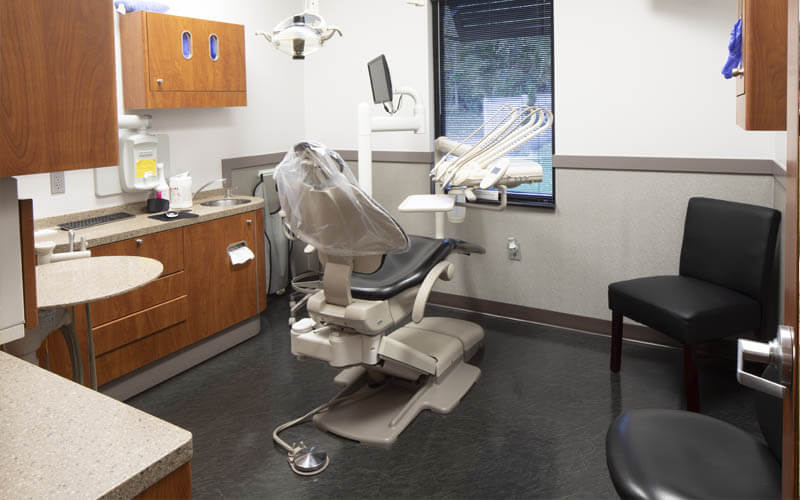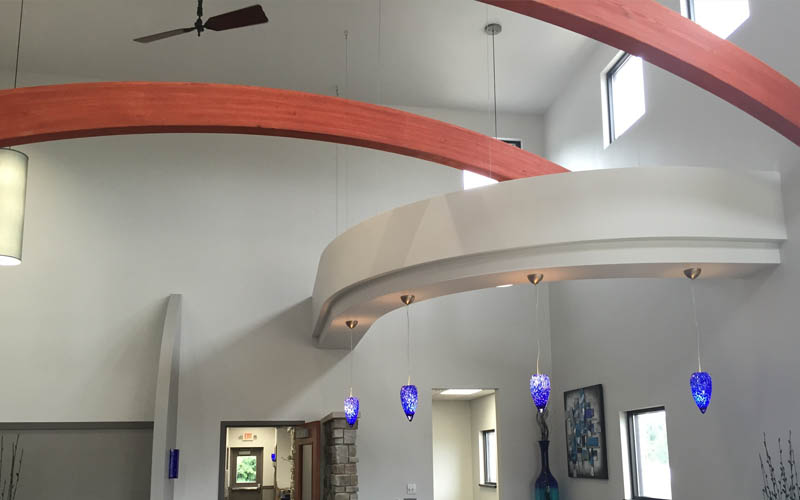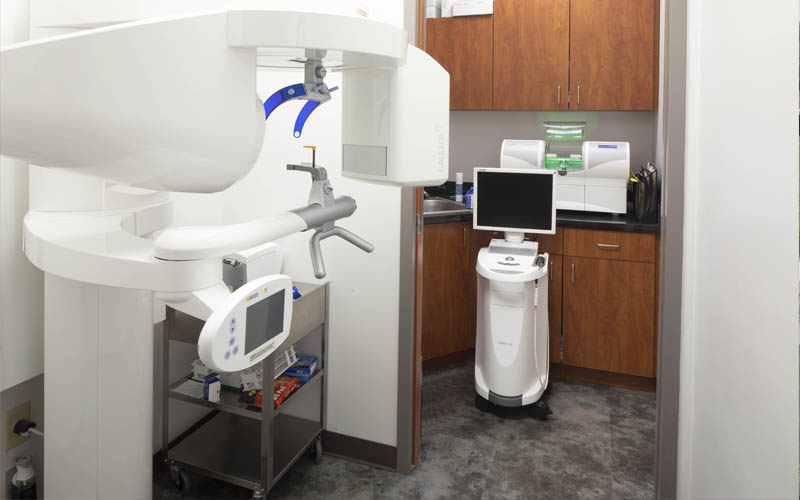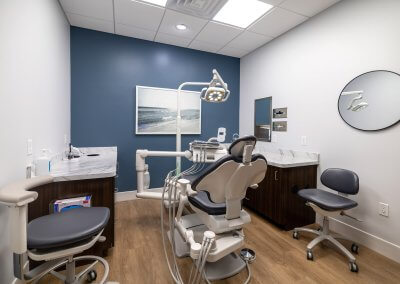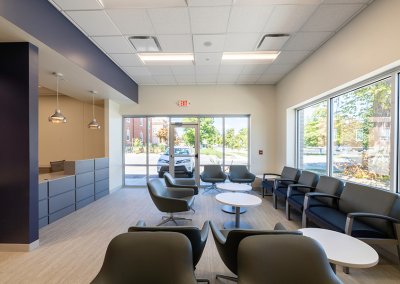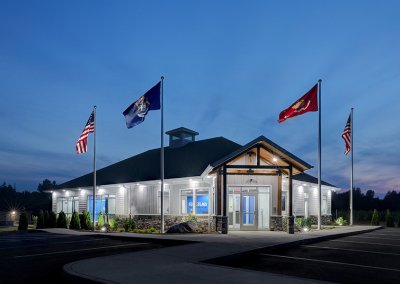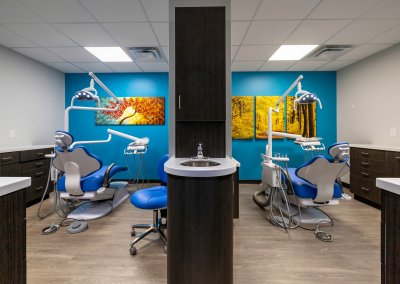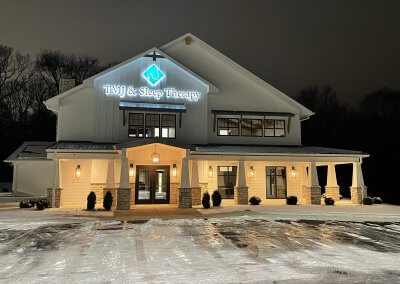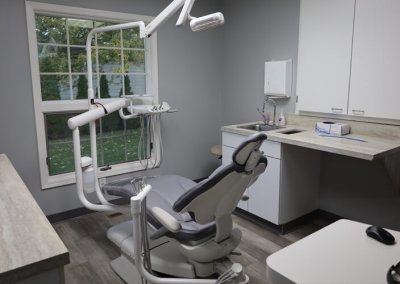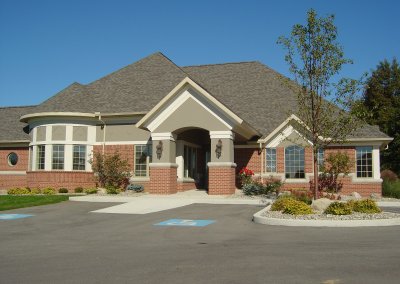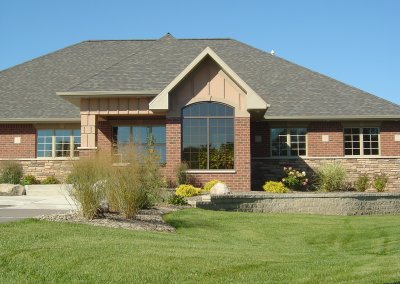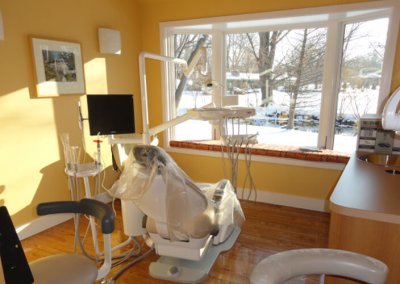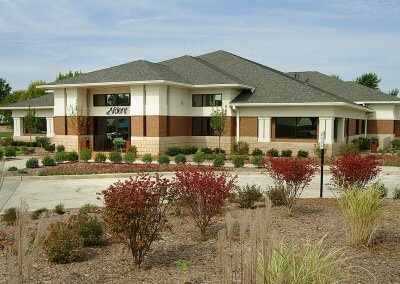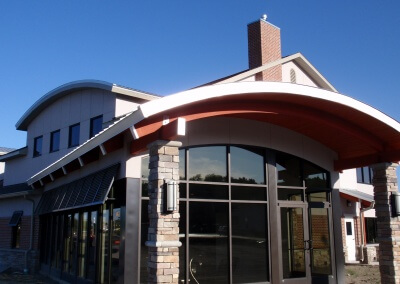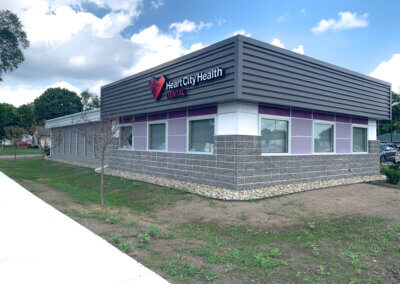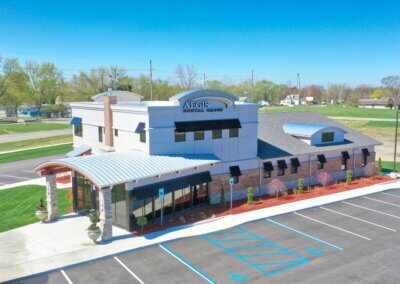Overview
Ancon designed and built a new 5,558-square-foot, two-story dentist office for Aegis Dental Group. Ancon used the Design-Build delivery method to complete this project. The two-story lobby features numerous seating areas with a fireplace, coffee bar, and self-serve check-in kiosks. The architectural elements
include a mass timber roof structure with cladded ceilings and floor-to-ceiling windows.
Programmatic Spaces:
The new building was designed to accommodate various programmatic spaces, including:
-
Check-in and check-out areas
-
Interior spaces include:
-
six exam rooms
-
two hygiene rooms
-
sterilization
-
lab
-
break room
-
restrooms
-
consultation office
-
private offices
