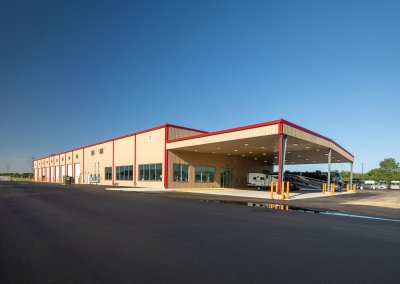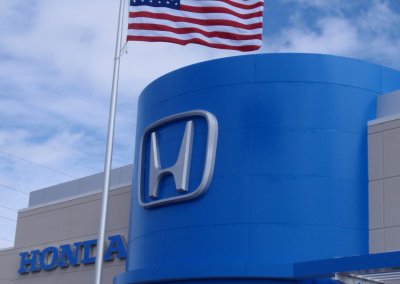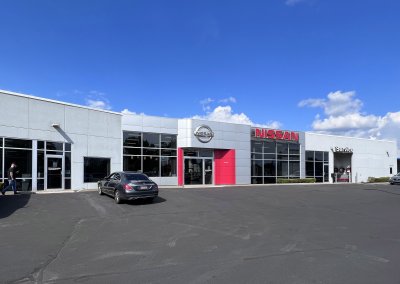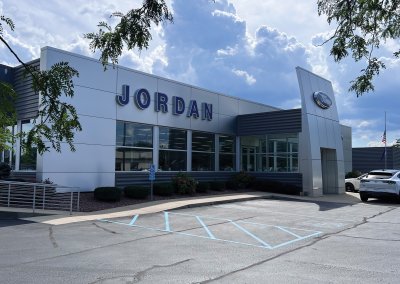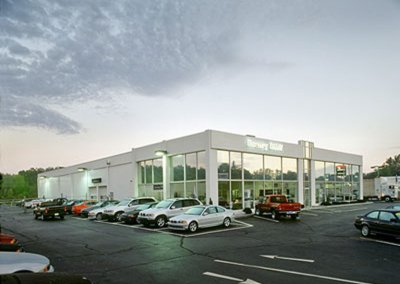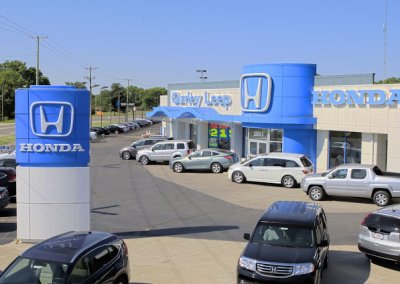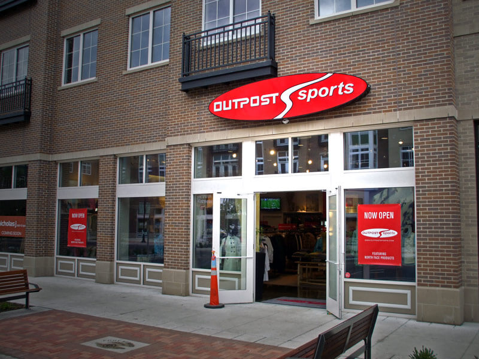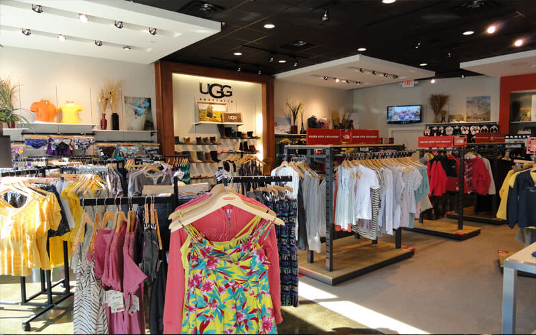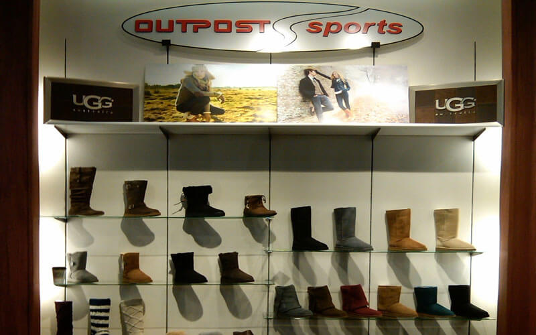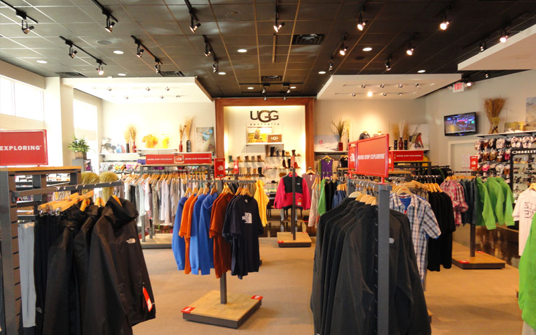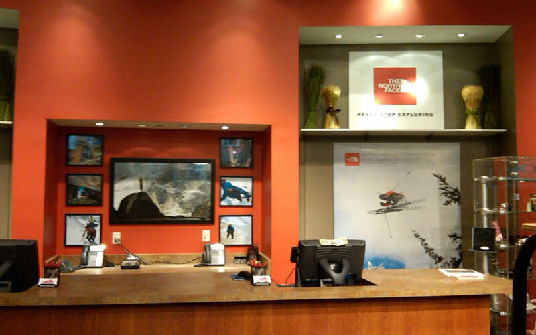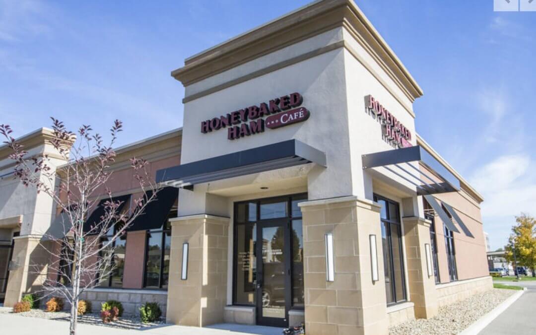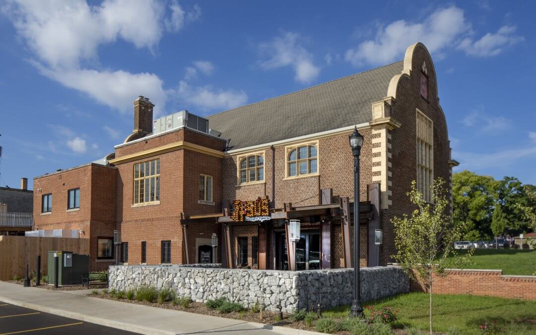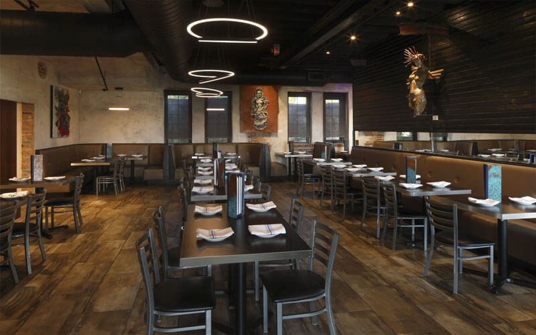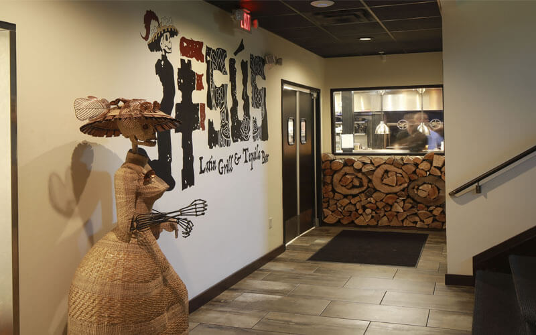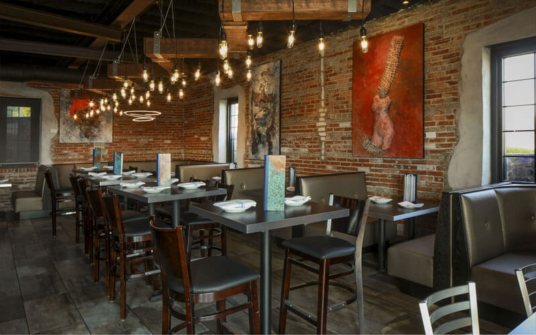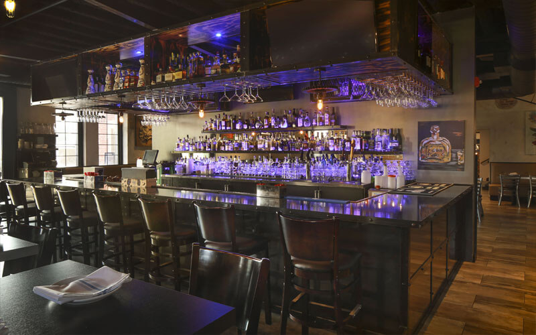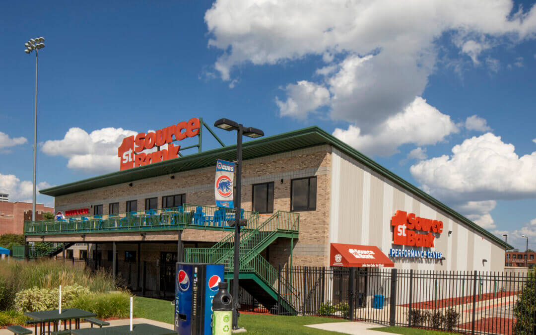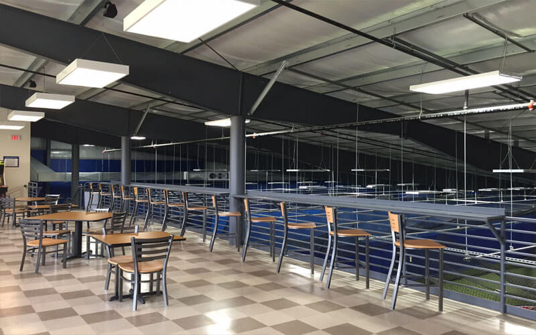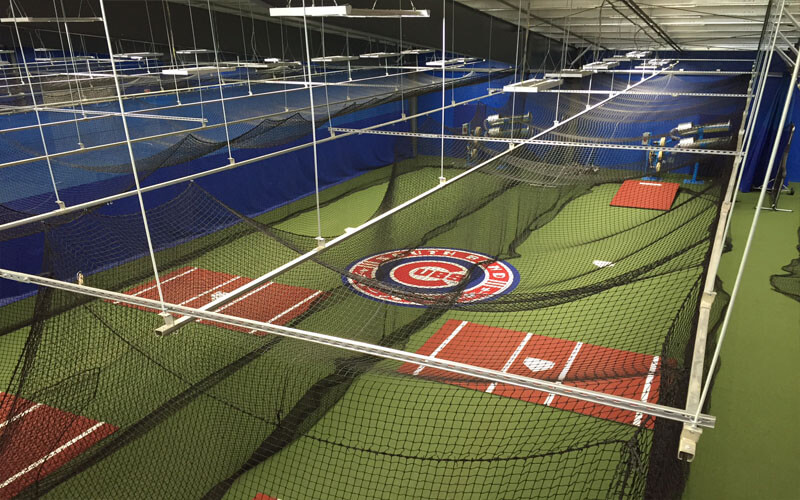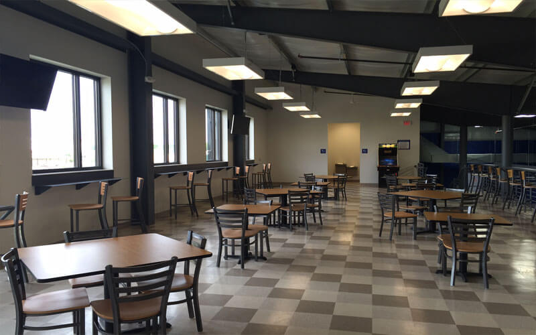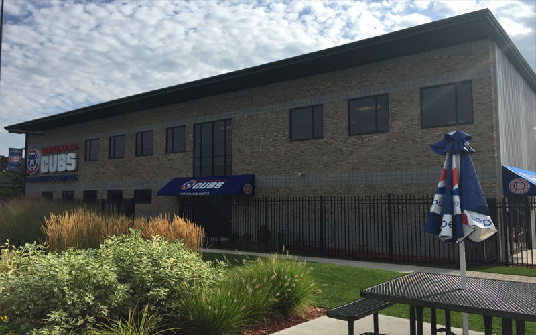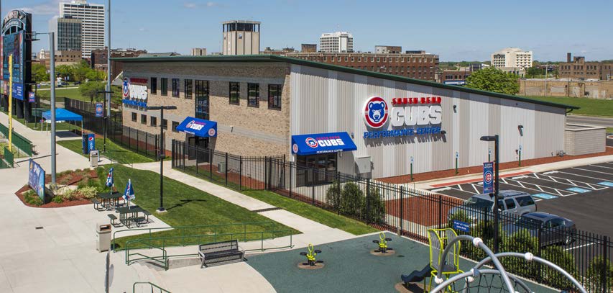August 8, 2017-South Bend, IN Ancon Construction, premier design|build construction firm, announces another high tech robotics clean room project is underway. Ancon served as the architect and builder for this project. Our architectural team collaborated with our...
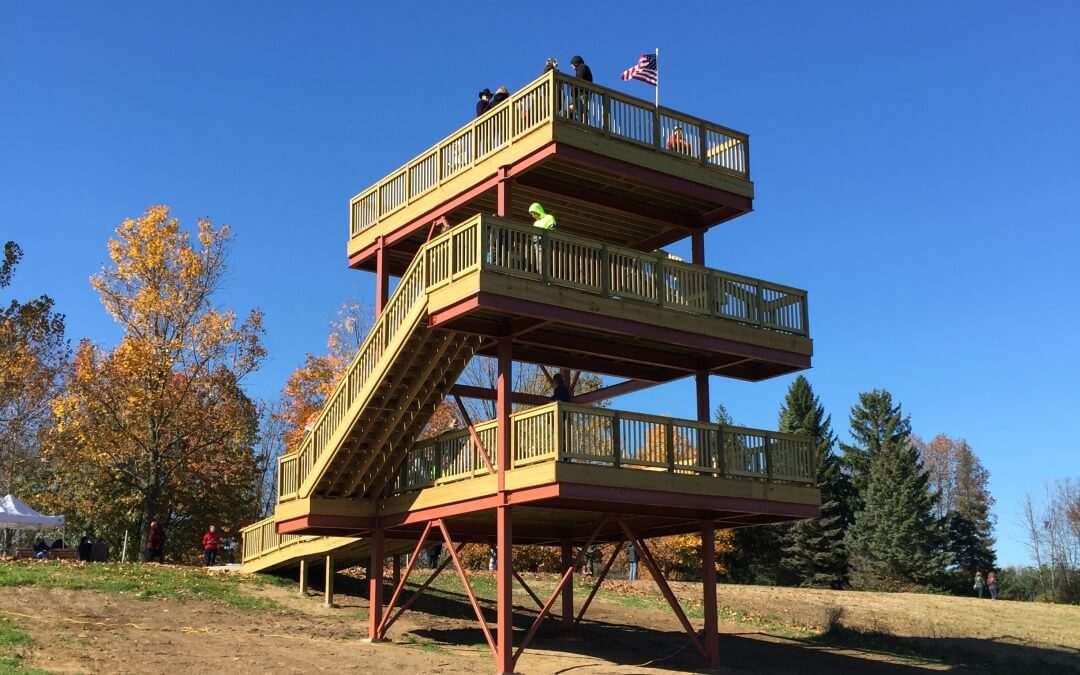
Ox Bow Tower
Overview
Ancon built the observation tower at Oxbow Park in 2015, which offers panoramic views of prairie, wetlands, and the river. A kiosk provides visitors information and historical photographs of the park and displays information on the surrounding vegetation and wildlife species. The first level of the tower is 20 feet above ground level and is ADA accessible.
Check out Ox Bow tower, a fun experience to see our community in a way you have never seen before.
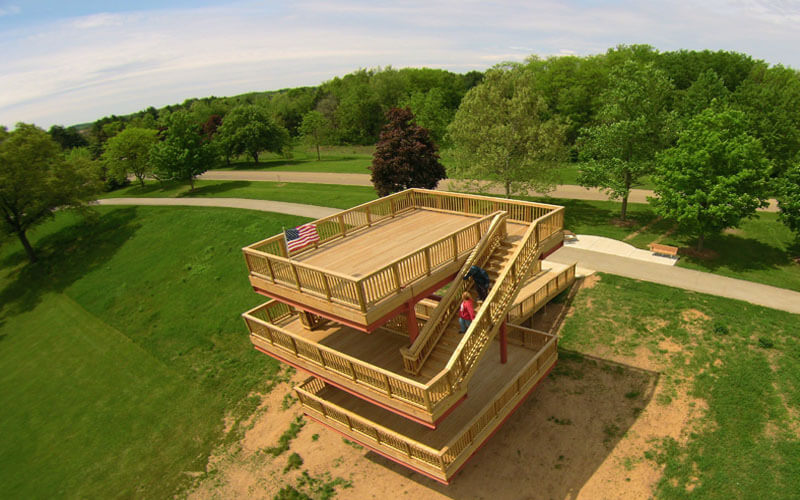
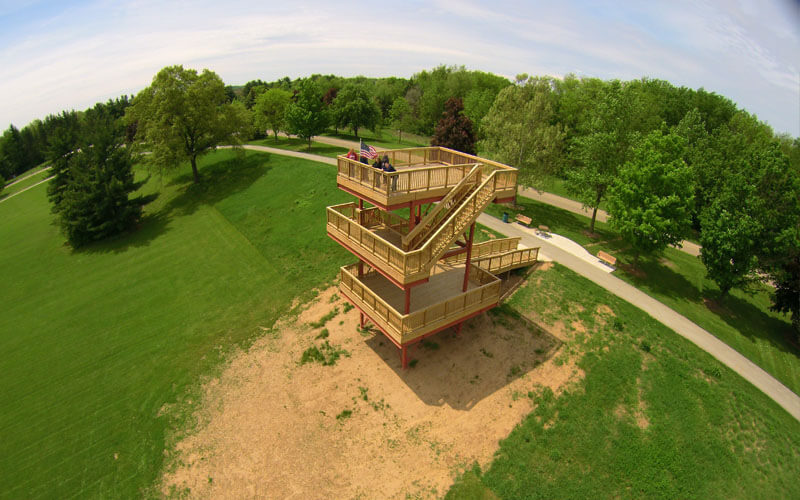
“Ancon Construction stepped forward when we lost an icon at Ox Bow County Park. They were integral partner in the design and construction of the new Ox Bow Park Tower and insured the new design incorporated an ADA compliant level to meet the needs of all park users. The Tower once again is a place for visitors to get birds eye view of the park.”
