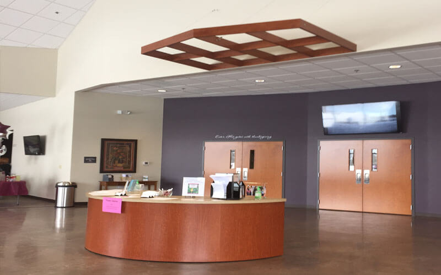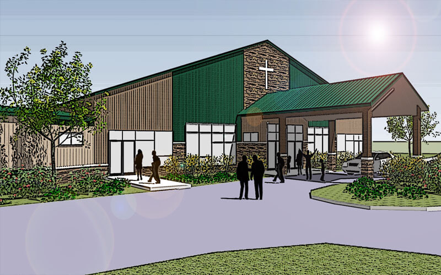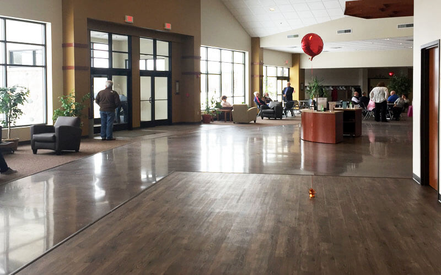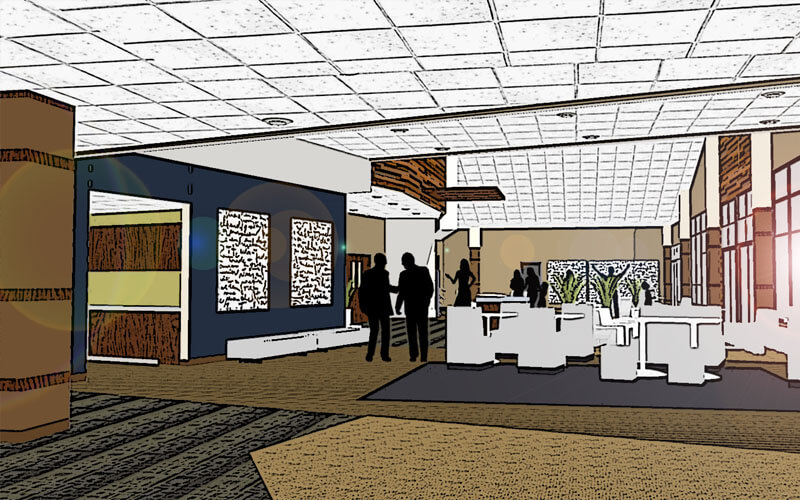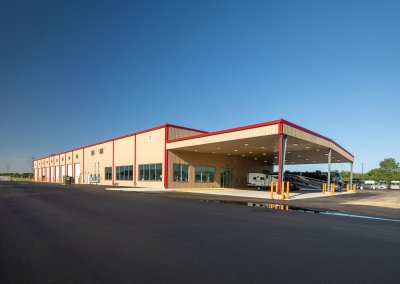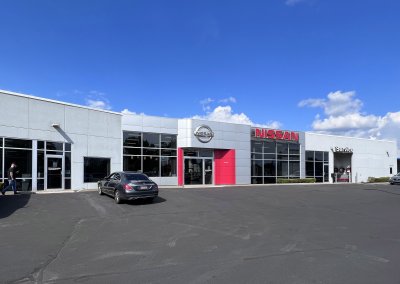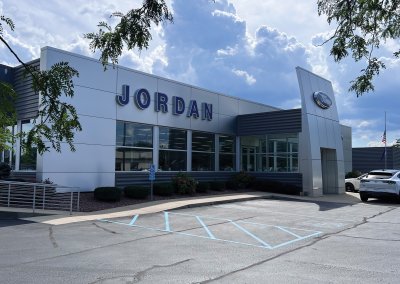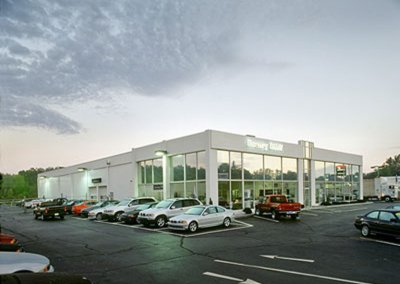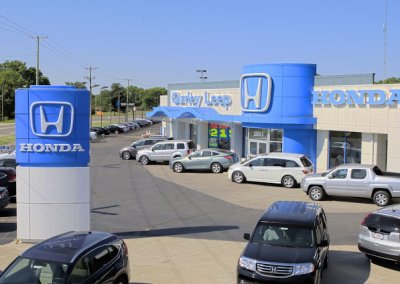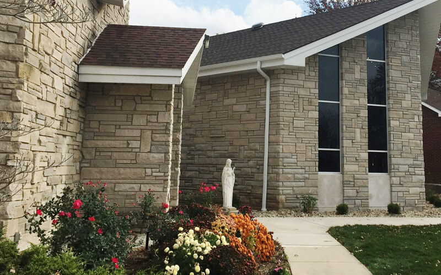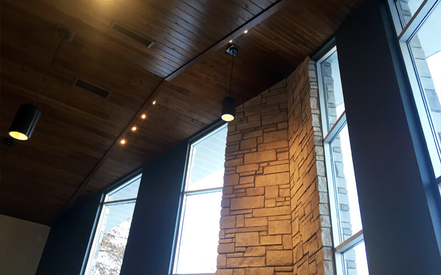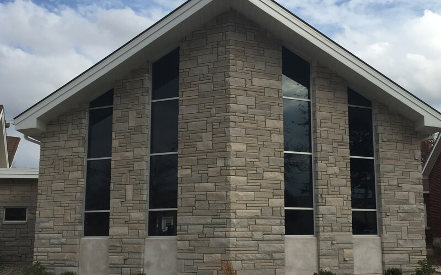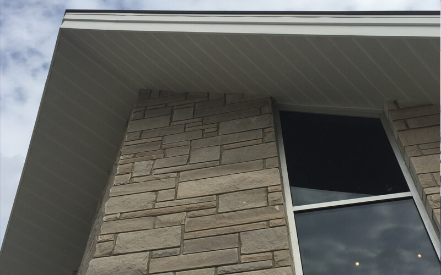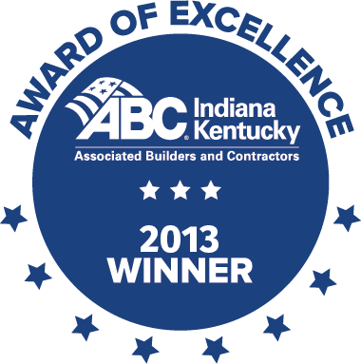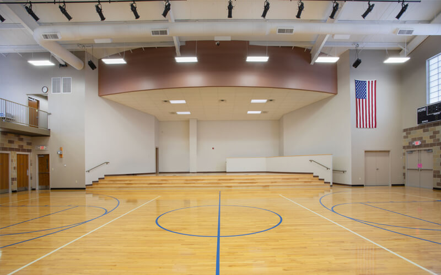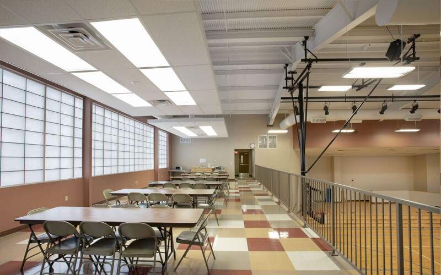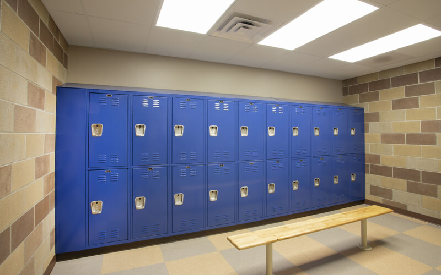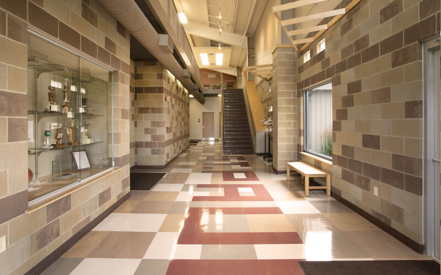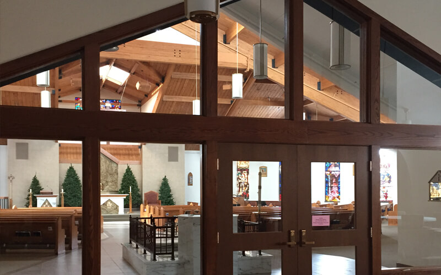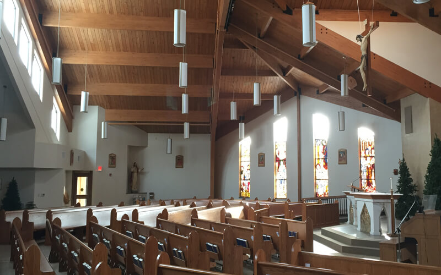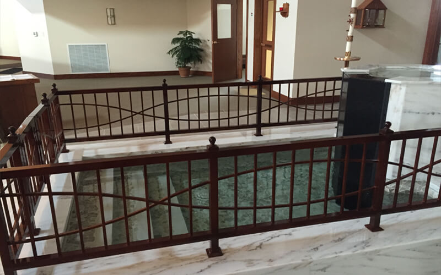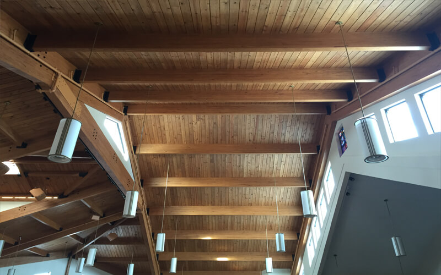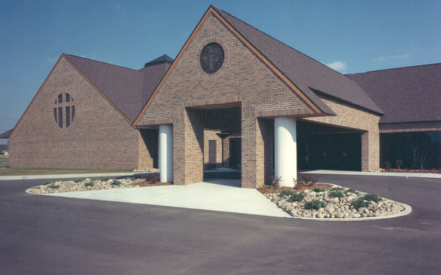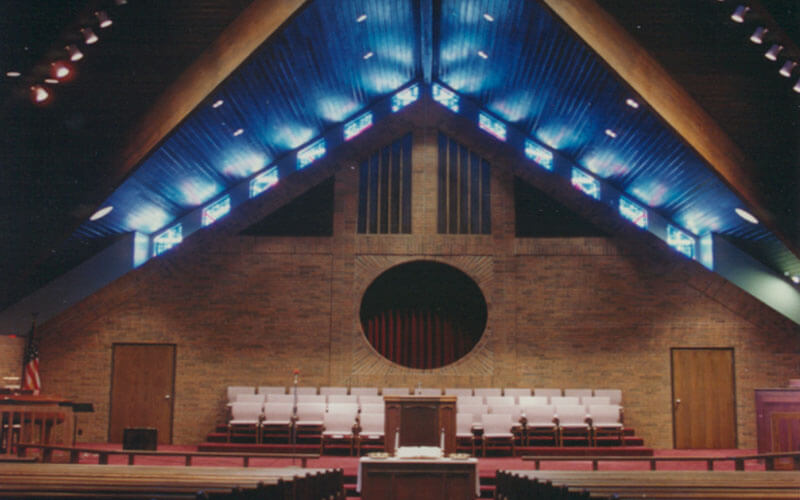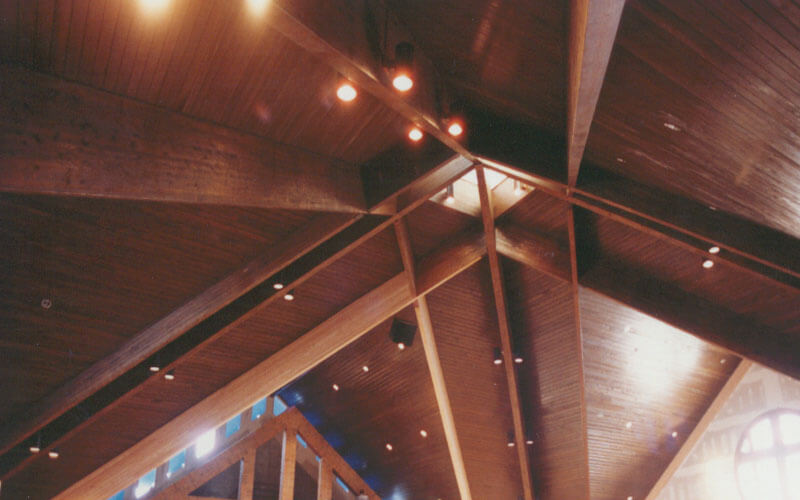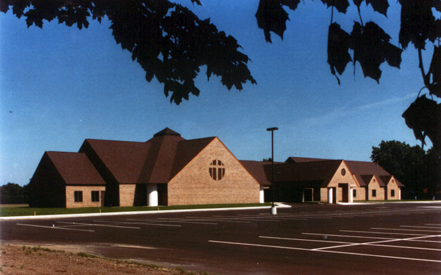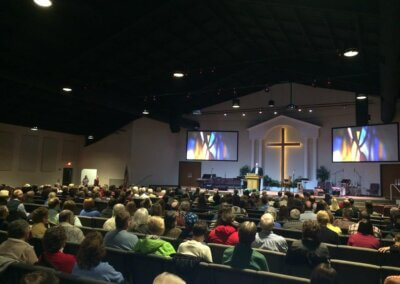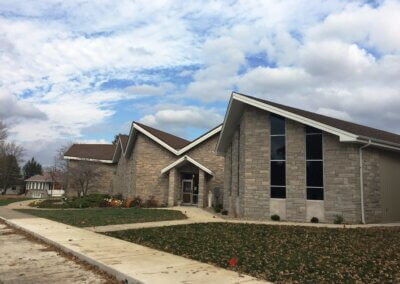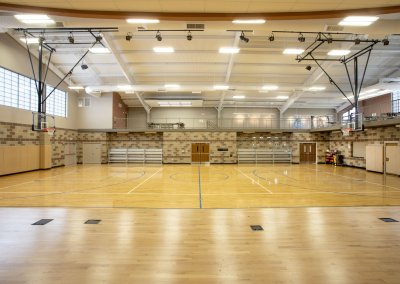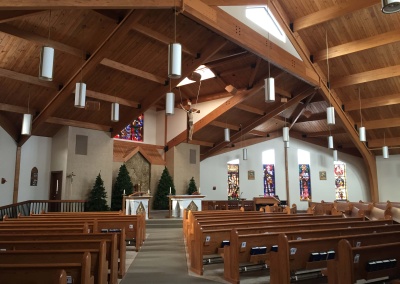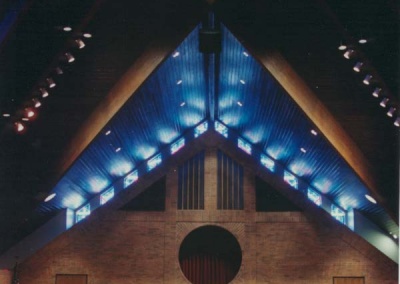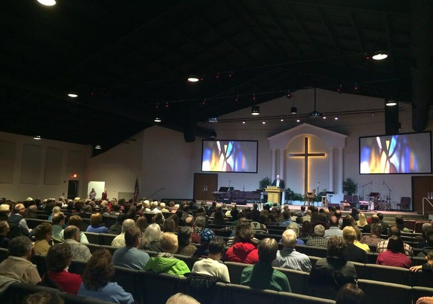
by Amy Self | Jan 24, 2020
Hope Community Church added on to their existing building approximately 12,000 square feet. The addition featured a 1,000 seat worship center, builtin baptism pool, spacious lobby, and two youth classrooms.
“They listened to what we wanted. They created a concept that looked as though it was always here! Every little detail was exactly what we were wanting.”
Hope Community Church
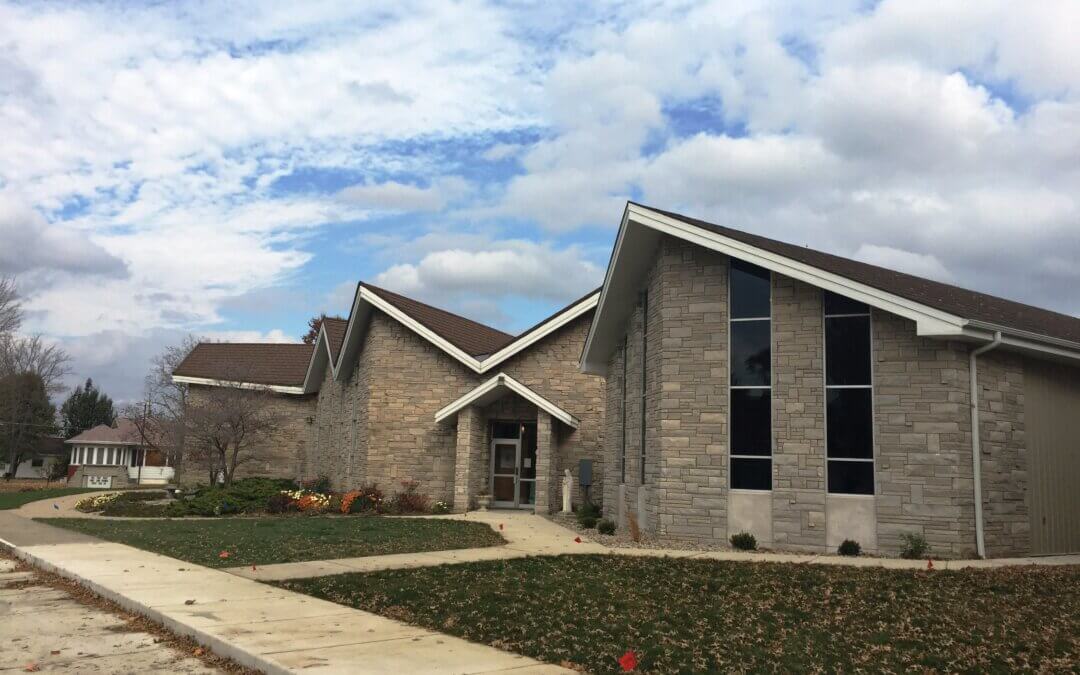
by Amy Self | Jan 24, 2020
A 2,200 square foot addition consists of new restrooms, prep room, chapel, and connector hallway. Careful attention to detail, including the choice of limestone, stone veneer, window size, and orientation, allows the building addition to blending seamlessly with the original 1960’s architecture. The chapel includes a vaulted wood ceiling, altar area and incorporates stained glass windows found in the adjacent rectory basement.
“We cannot say enough about the professional design and construction services provided throughout the entire process.”
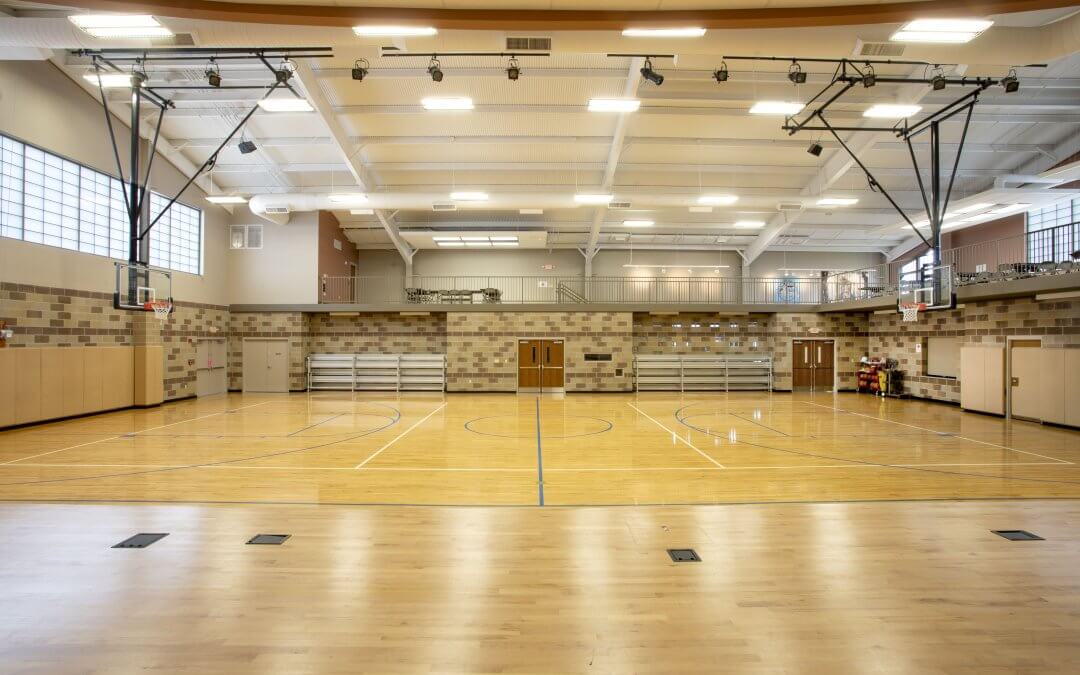
by Amy Self | Jan 24, 2020
Ancon Construction built a 12,000-square-foot gymnasium and multipurpose addition with restrooms, locker rooms, lobby gallery, stage, elementary size basketball court, and open second-floor education spaces.
“We are very pleased with our results.”
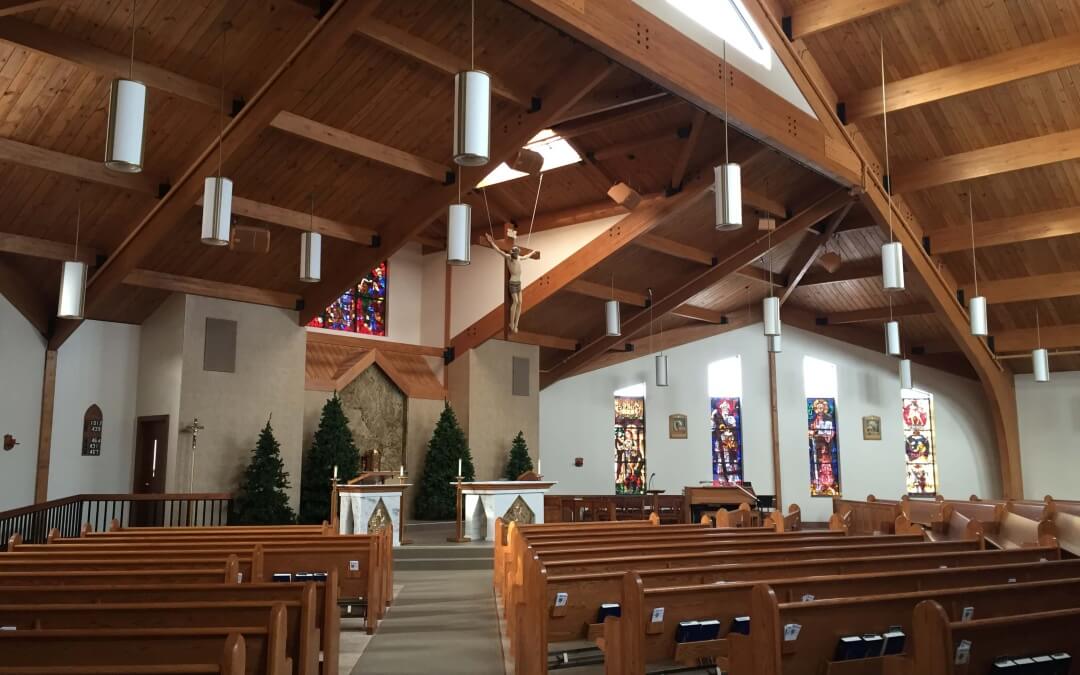
by Amy Self | Jan 24, 2020
A 5,400 square foot sanctuary features elaborate timber truss construction, stained glass windows, custom-built pews, and an ornate baptismal fountain.
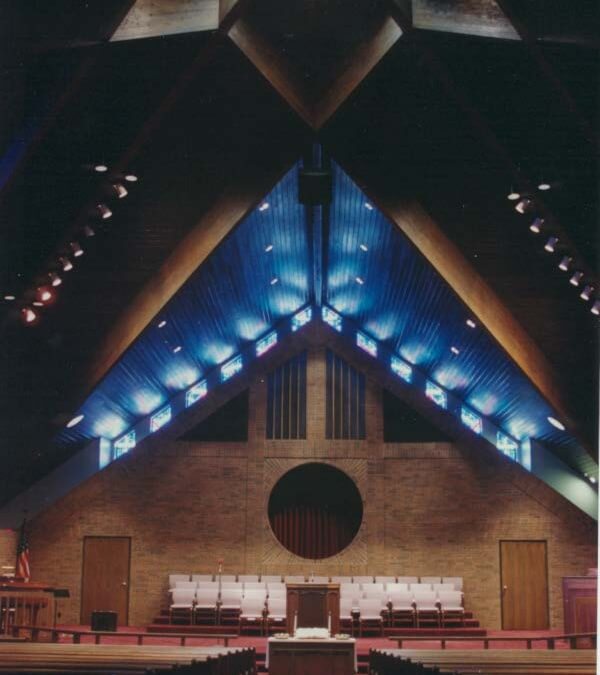
by Erik Christensen | Jan 15, 2020
Twenty-two thousand square feet, 600 person worship space, education, and fellowship center revolves around a central narthex hub. Careful attention to material selection and detail creates a high-quality structure evoking permanence and sensitivity to surrounding residential neighborhoods. A friendly and inviting structure conveys the feeling of worship and fellowship.

