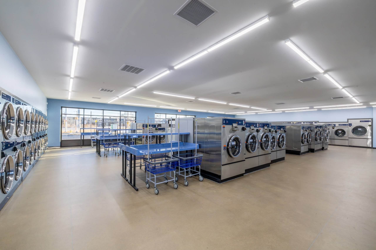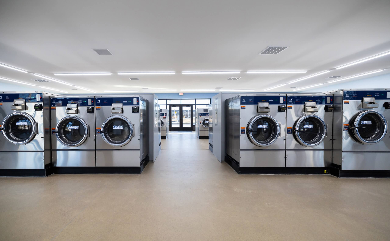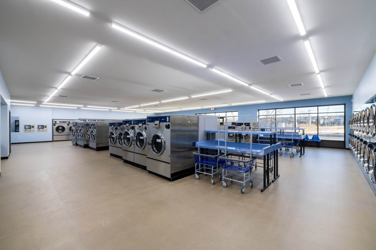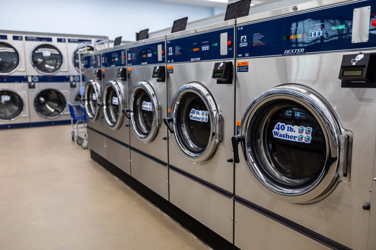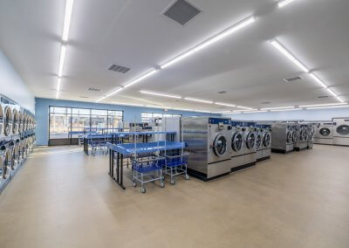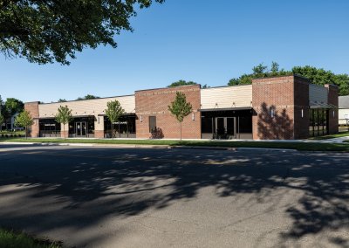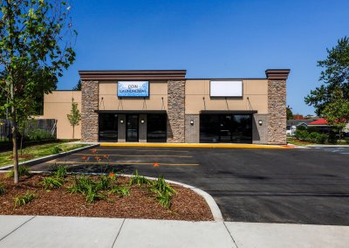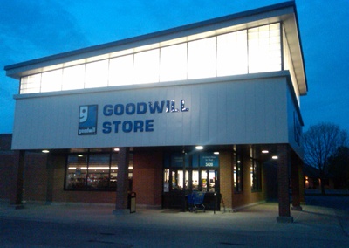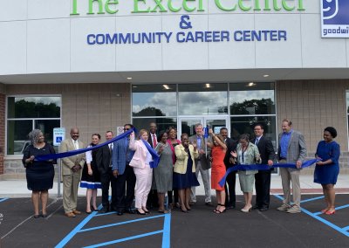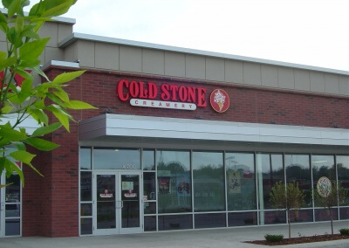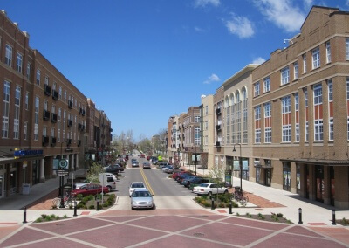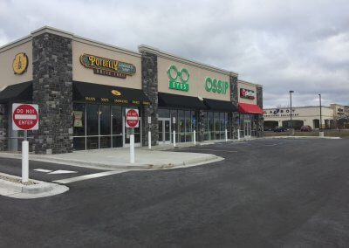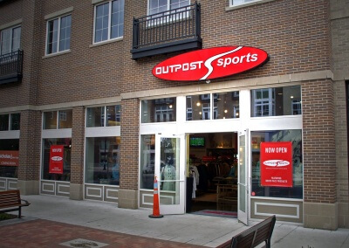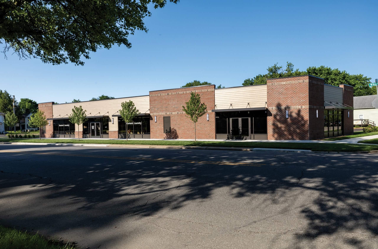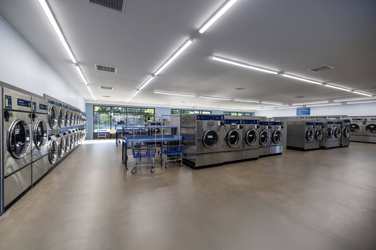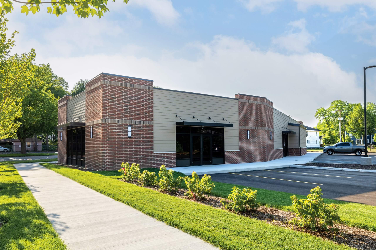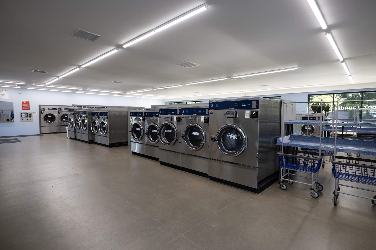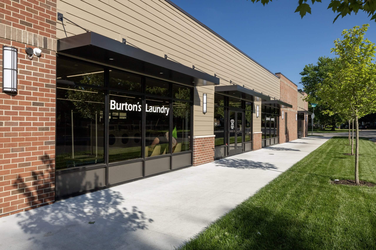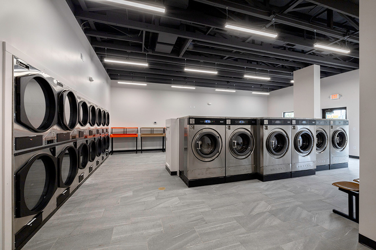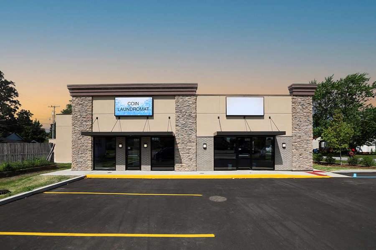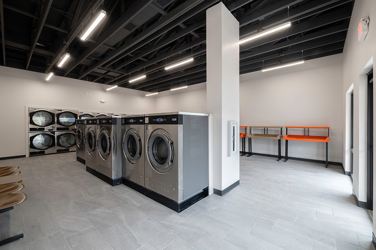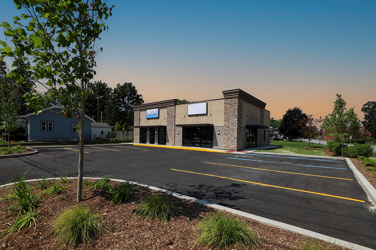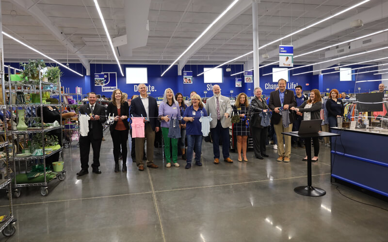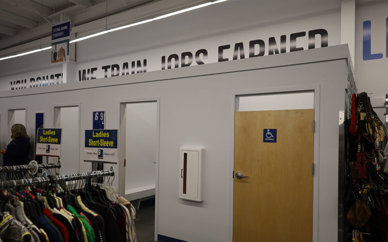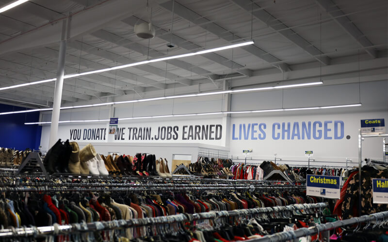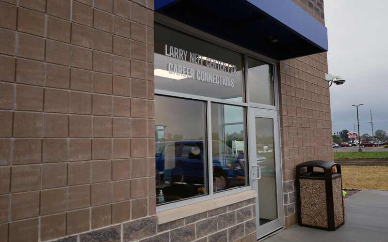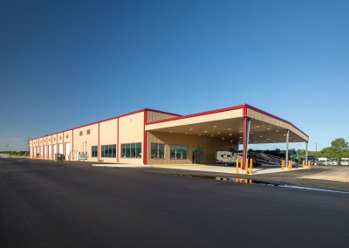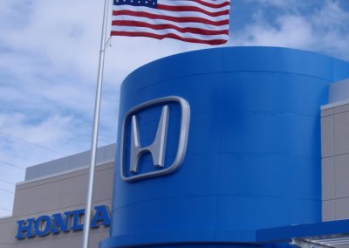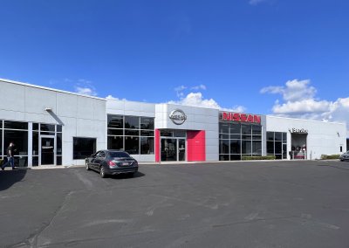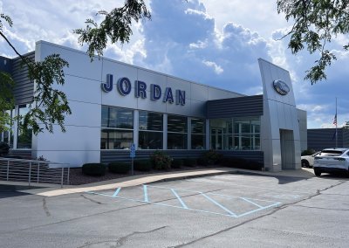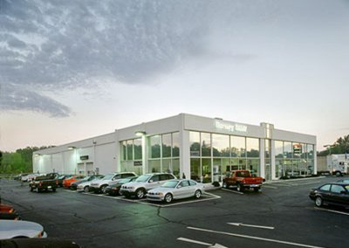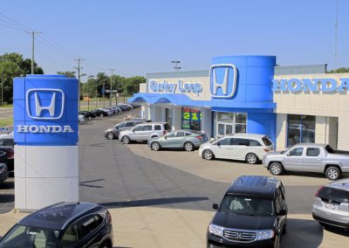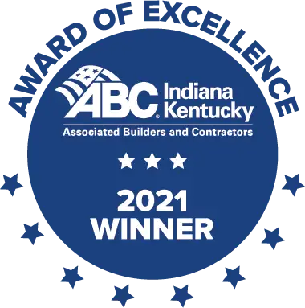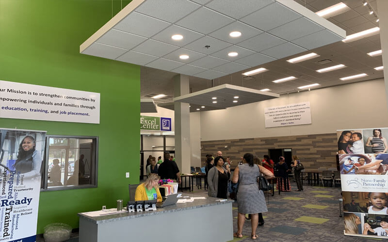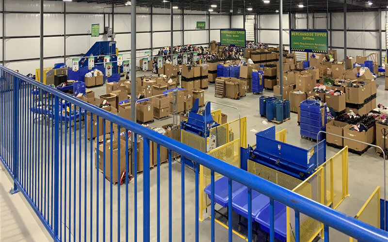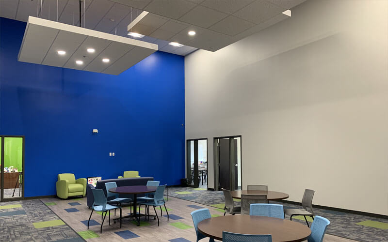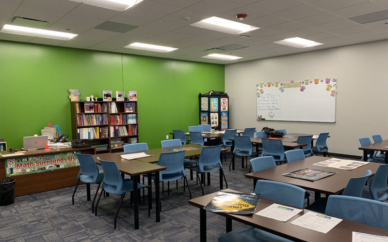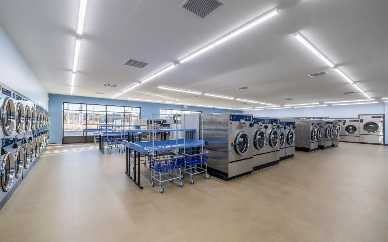
by Amy Self | Jan 30, 2025
Ancon Construction is proud to partner with Burton’s Laundry to bring a new, modern 4,000-square-foot laundromat on the southeast side of Elkhart. The new laundromat provides ample space for washing machines and dryers. Additionally, the building includes a 2,000-square-foot retail space. This redevelopment project is transforming an unused lot into a functional and inviting space, mirroring the successful layout and square footage of the South Bend location we recently completed for Burton’s.
As Burton’s 14th location, this expansion continues its commitment to providing convenient, high-quality laundry services across South Bend, Mishawaka, and Elkhart. Focusing on efficiency and customer experience, this new facility will enhance the community and meet the growing demand for reliable laundry services in the area.
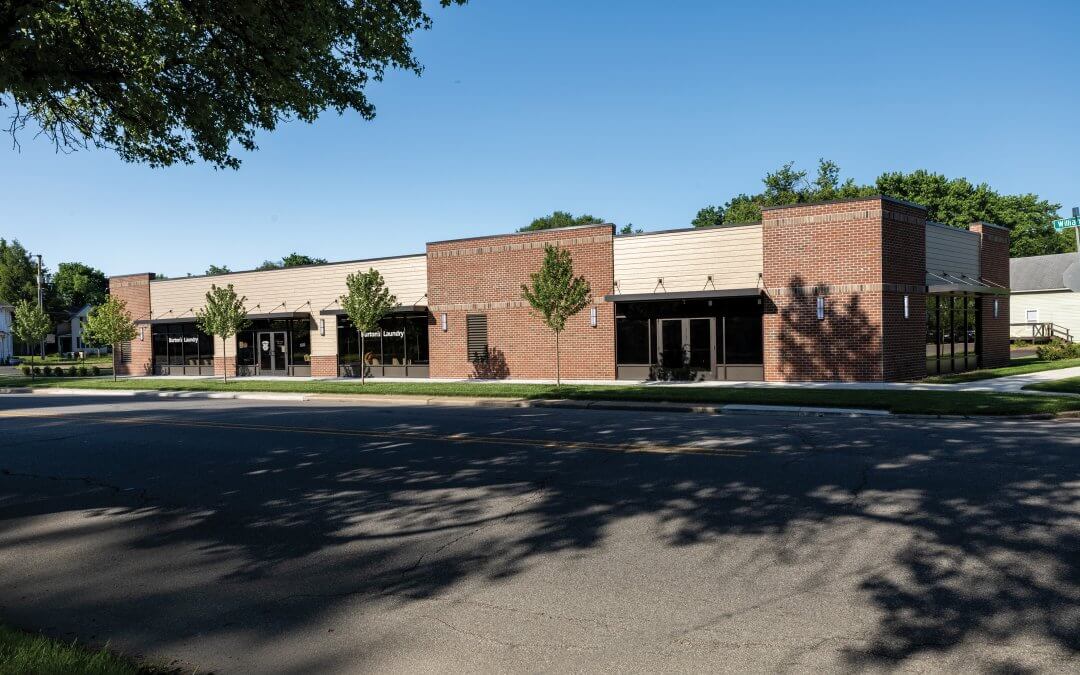
by Amy Self | Jul 31, 2024
Burton Laundry, a family-owned company founded in 1961, has 13 other locations in the region. They asked Ancon Construction to design and build a new 4,000-square-foot laundromat on the west side of South Bend. The new laundromat provides ample space for washing machines and dryers. Additionally, the building includes a 2,000-square-foot retail space for a future tenant.
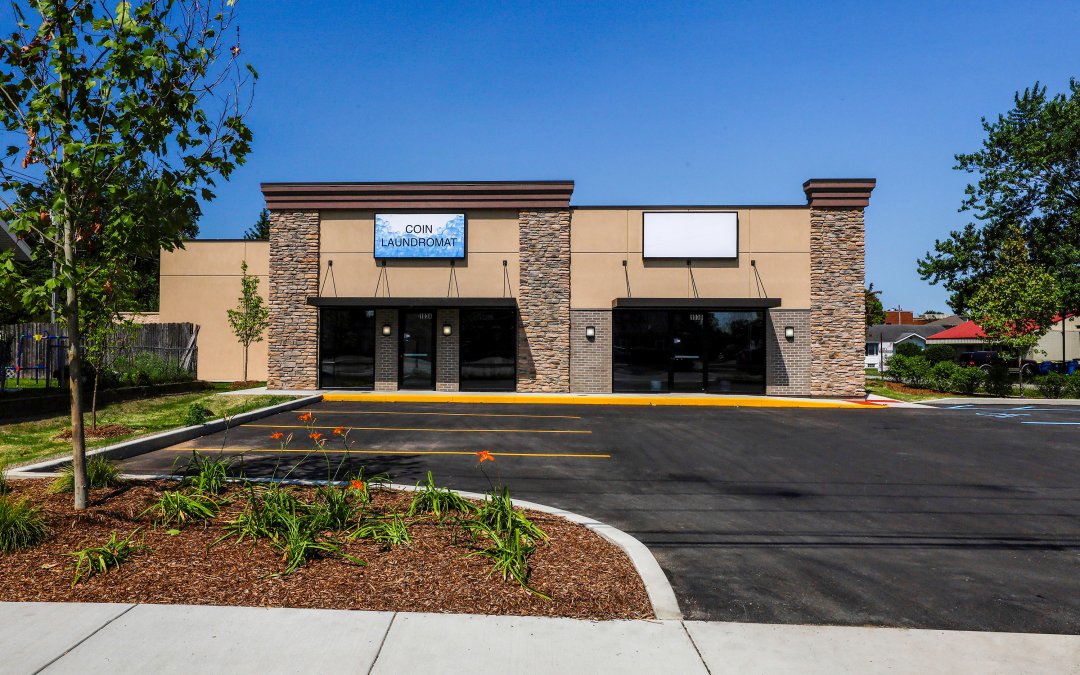
by Amy Self | Jul 14, 2023
A new commercial plaza located at 103 Byrket Ave in Mishawaka, with a 1,400 sq ft laundromat on one side and a 1,000 sq ft tenant office/ retail space on the other.
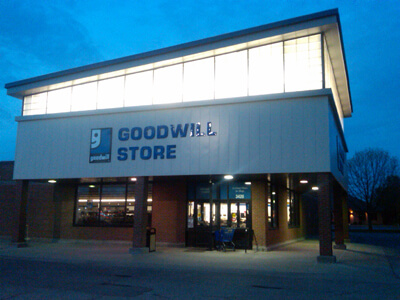
by Amy Self | Jan 7, 2022
The 17,000 square foot new construction building features a retail center, donation drop off and the Larry Neff Center for Career Connections. The project location serves Marshall County, which provides jobs, fosters workforce development in Plymouth.
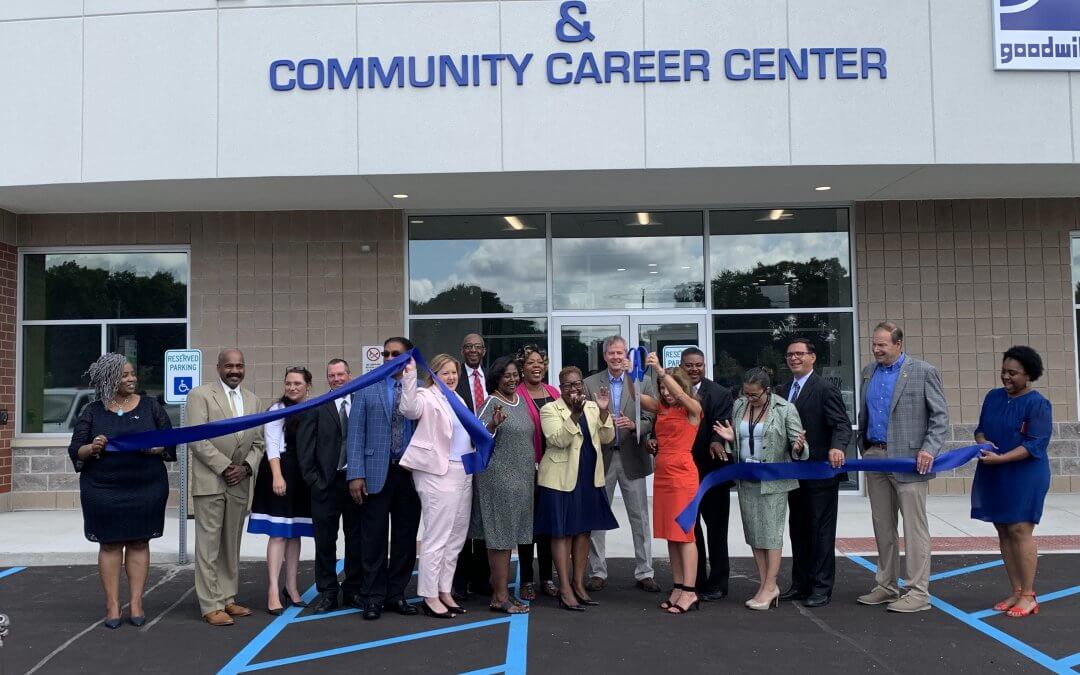
by Amy Self | Jan 24, 2020
We began our relationship with Goodwill Industries 30 years ago and have built a strong partnership based on trust, communication, and collaboration. Recently we designed and built the new 105,000 square-foot campus in Gary, Indiana, which created 100 new jobs. The new facility is rolling out a unique retail shopping experience where you buy “By The Pound.” The facility has an Excel Charter School that provides a free opportunity to earn a high school education for adults eighteen and older, as well as a Career Center. The beautiful campus, created a retail component and brought in new jobs, provides compassion for the community, education, and a great bargain shopping experience.
“Once again, Ancon met our needs! I do not worry about projects when working with Ancon.”

