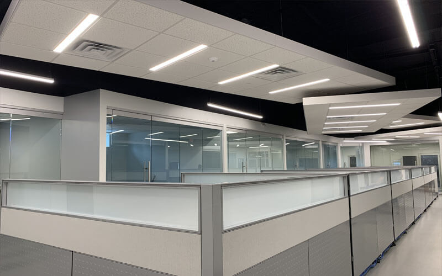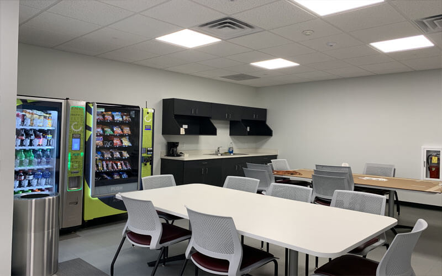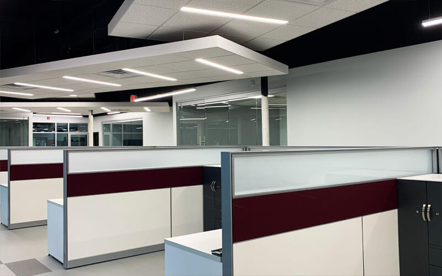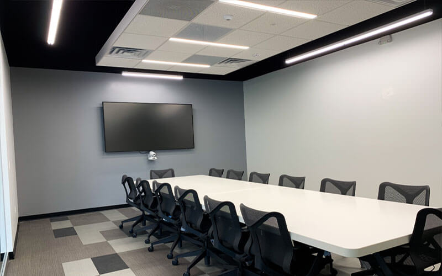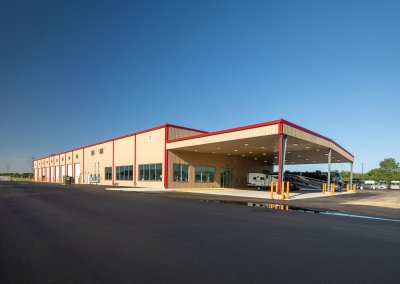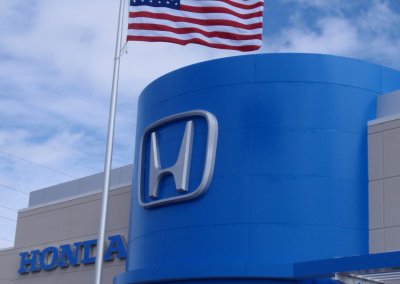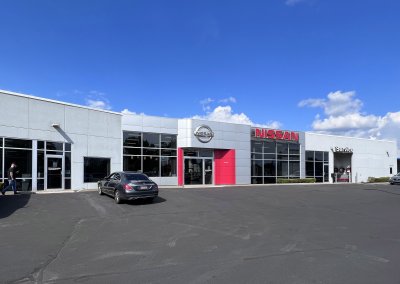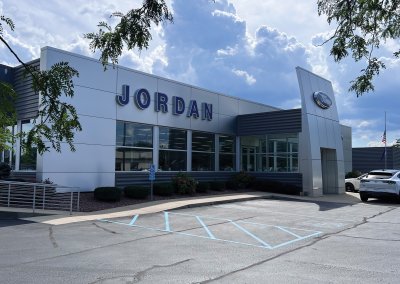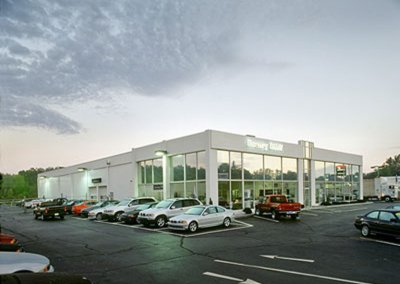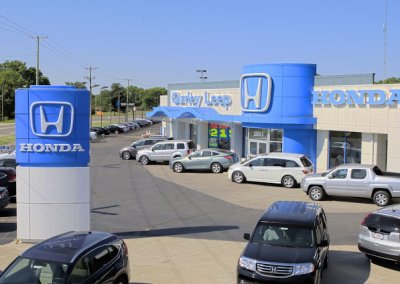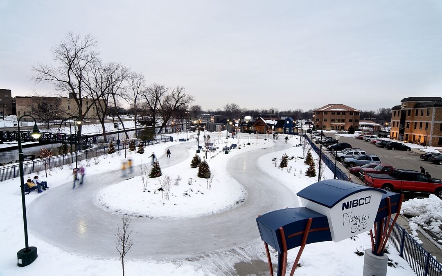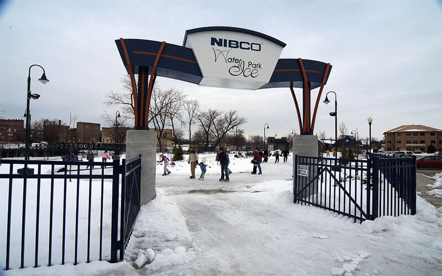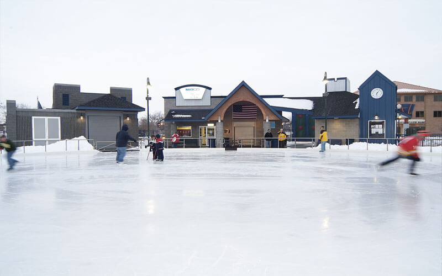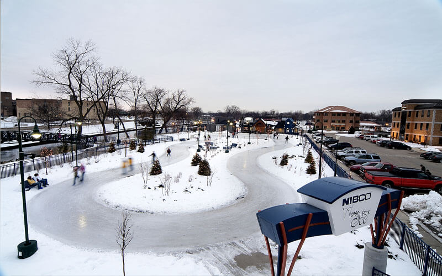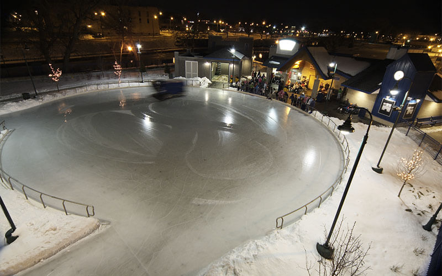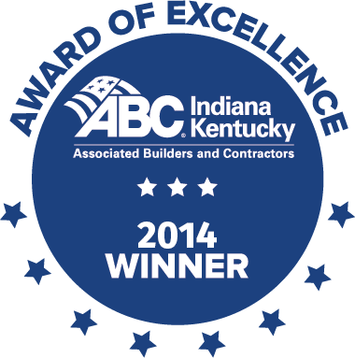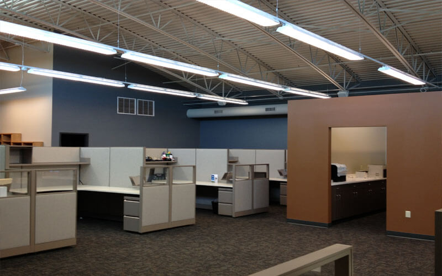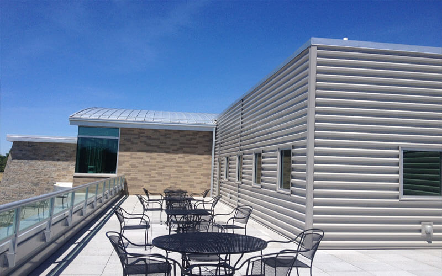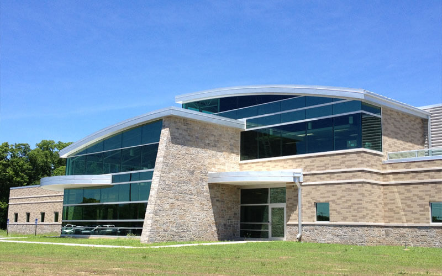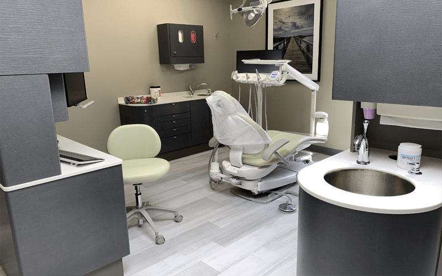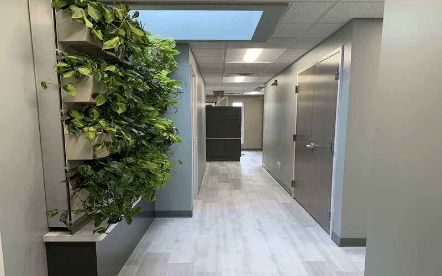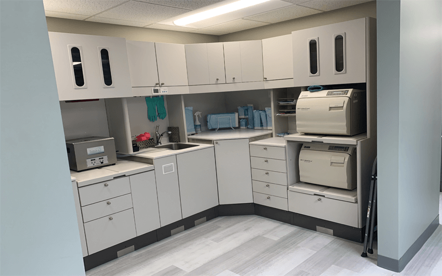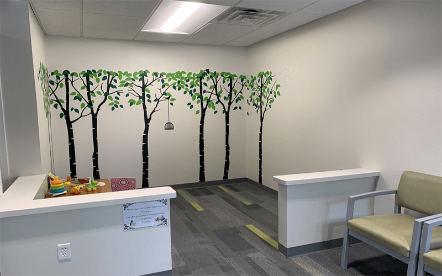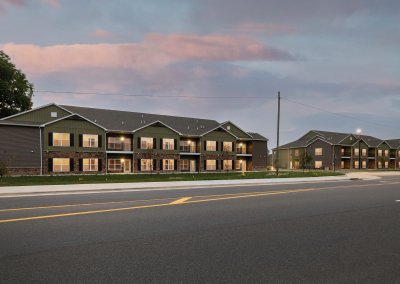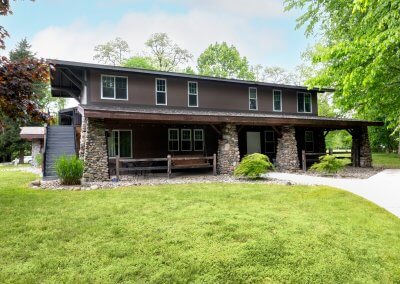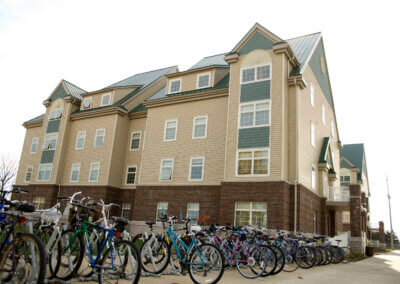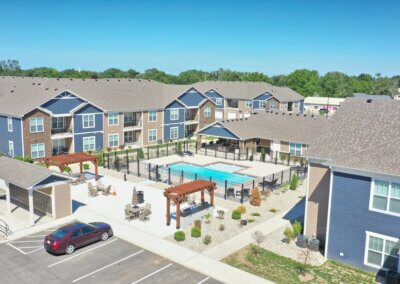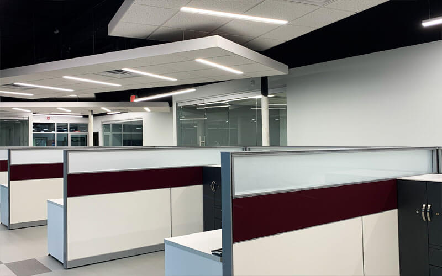
by Amy Self | Jan 24, 2020
Ancon renovated 5,800 square feet of existing space at Maitland Engineering in South Bend, IN. The renovation included private and open offices, small and large conference rooms, glass walls, and upgraded the facade. The new agile work environment provides employees flexibility and collaboration.
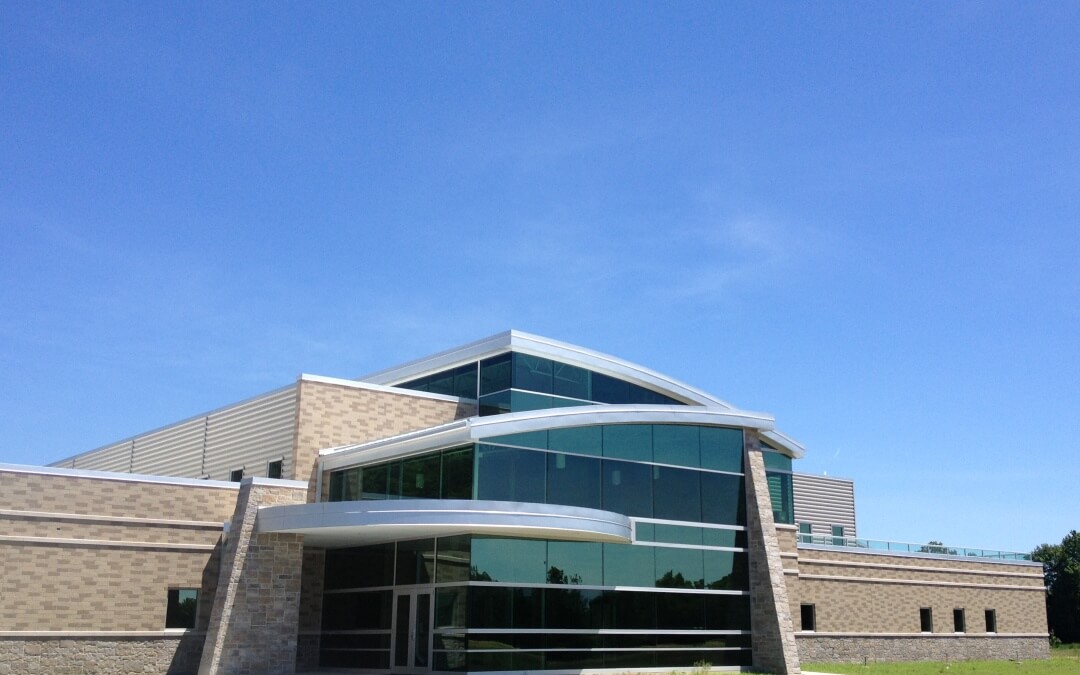
by Amy Self | Jan 24, 2020
Agdia World Headquarters is a two-story, 50,000 sq. ft. Corporate office building and research laboratory – located outside of Elkhart, Indiana. The new building replaces the company’s nearby outdated facility. The project scope aimed to create a functional and beautiful place to work for its employees, improve processes and production, and be a beacon within the company – as it is a world leader in the agricultural diagnostics industry.
The building features numerous office spaces, laboratories, growth chambers, and a rooftop patio space adjacent to an employee break room.
Project Cost: 6.5 million.
.
“Ancon really listens to what the customer is looking for. They endeavor to do their best to deliver the project on time and truthfully within budget. We worked together on this as a team. They did a great job and stand by their product. “
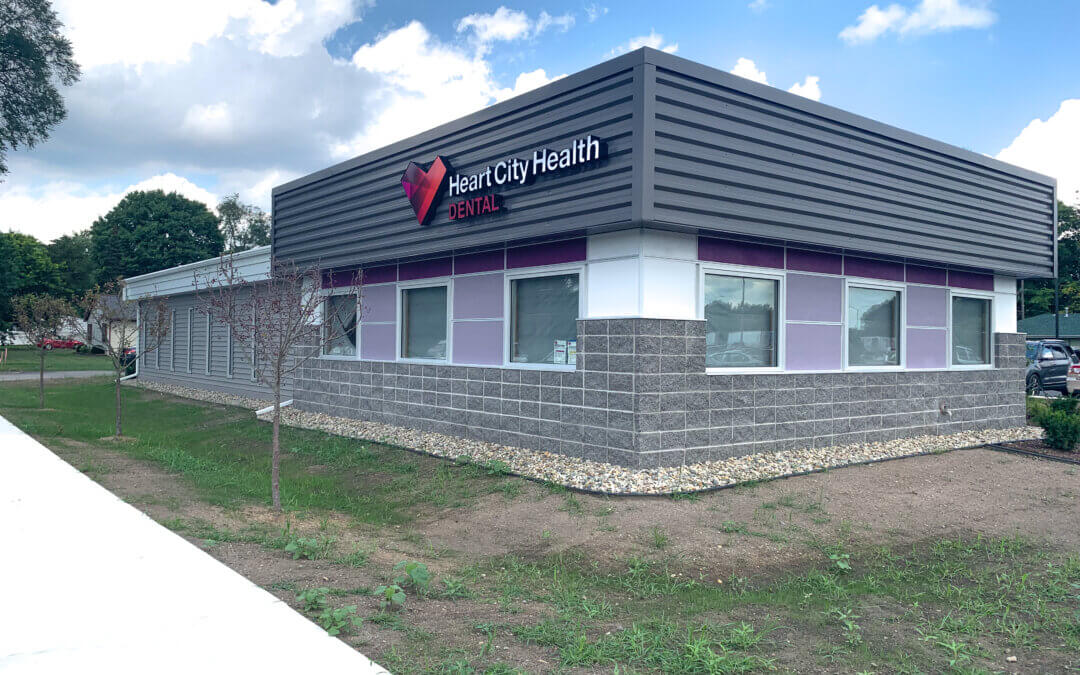
by Amy Self | Jan 24, 2020
From the moment you walk in, you feel the warmth of the staff and the serene atmosphere. We enjoyed working with Heart City Health Dental and Interface Architecture & Design, LLC, on this project. Take a tour at 2100 Superior St. Elkhart, IN 46516.
“I can dream it, but Ancon always makes it come to life.”
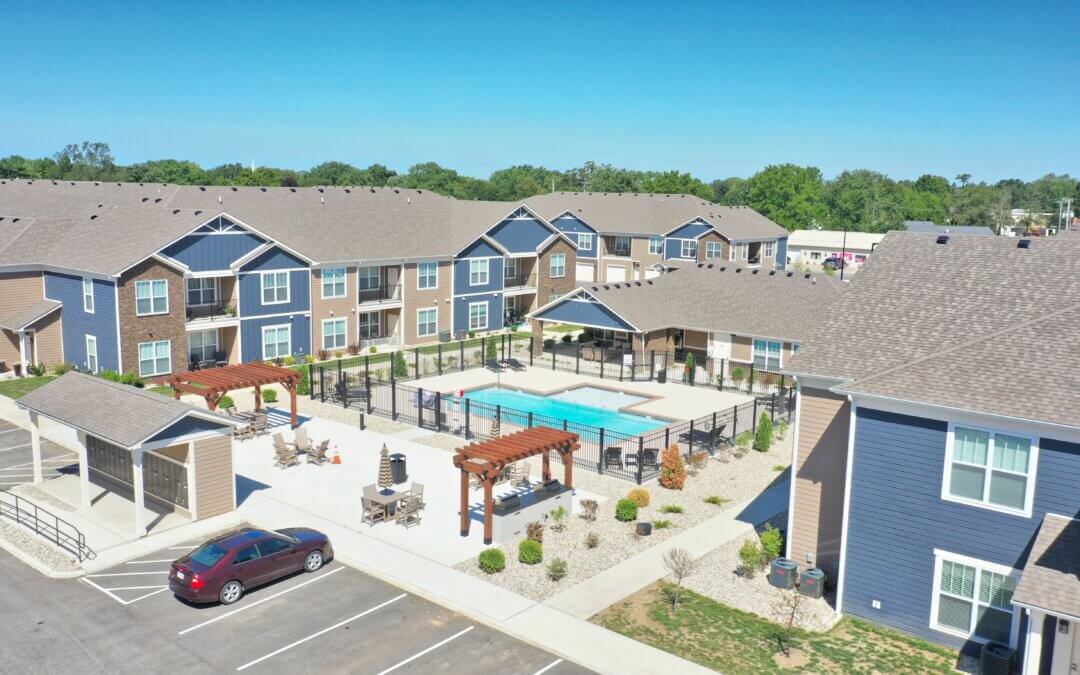
by Amy Self | Jan 23, 2020
Park 33 consisted of 16 apartment buildings-188 units, a clubhouse, and a pool. Pre-construction services included cost estimating, scheduling, and value engineering—negotiated Lump Sum General Construction Agreement. Final construction cost approximately
18 million.

