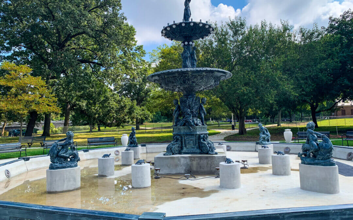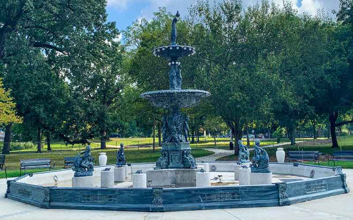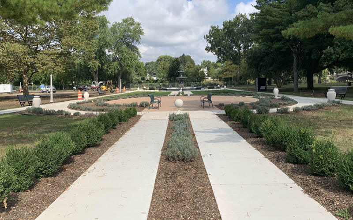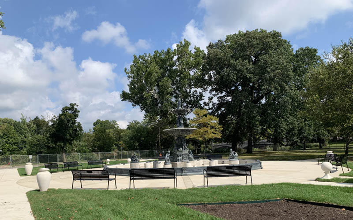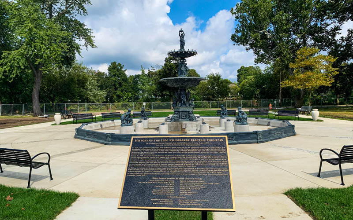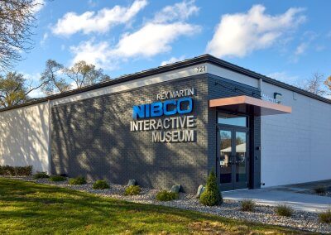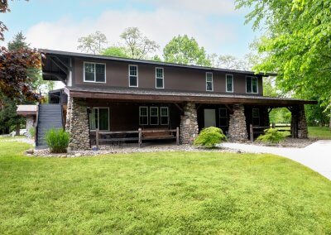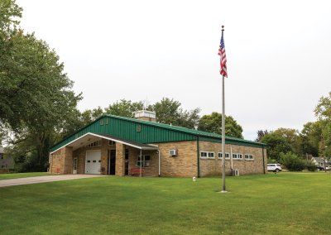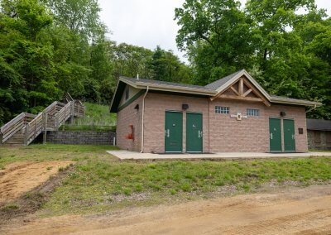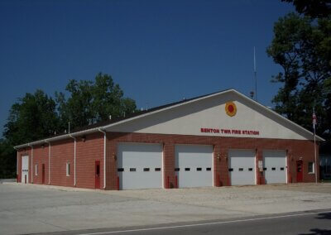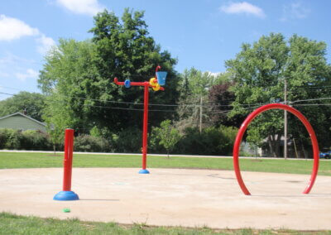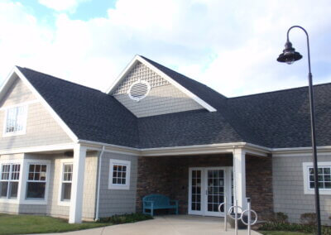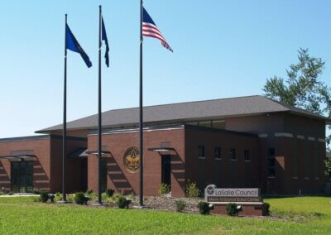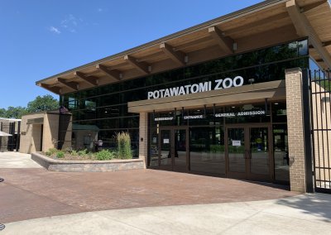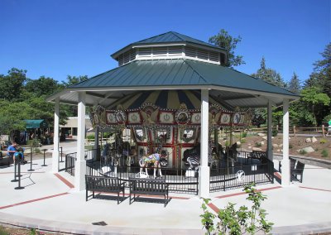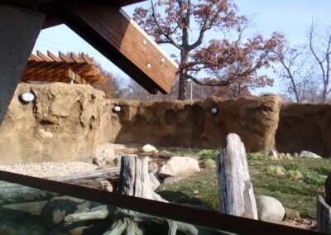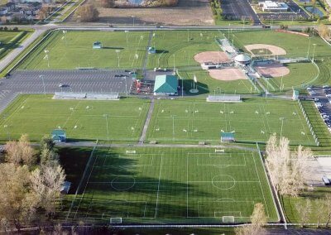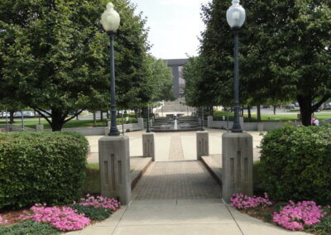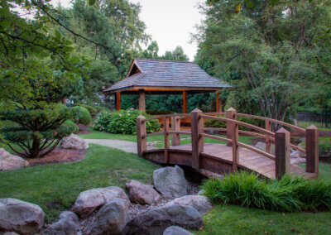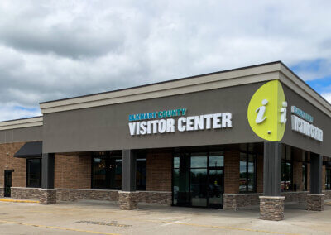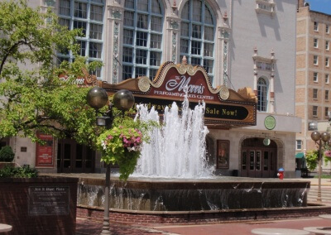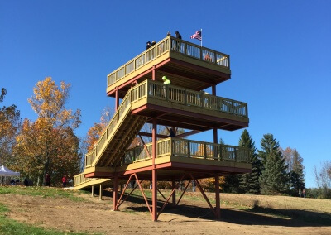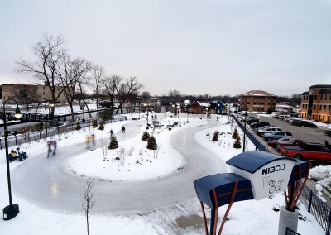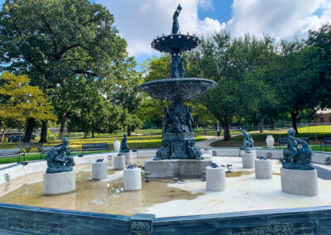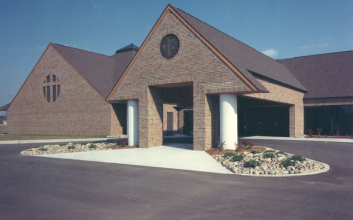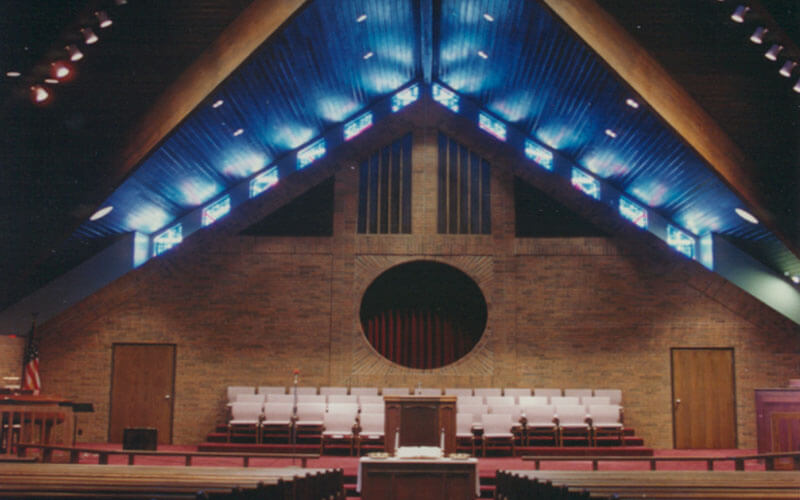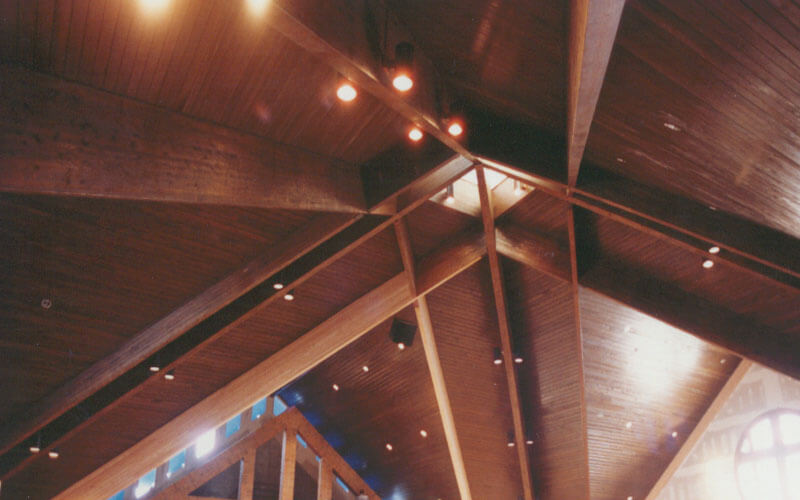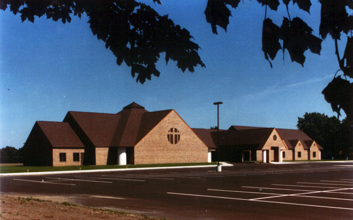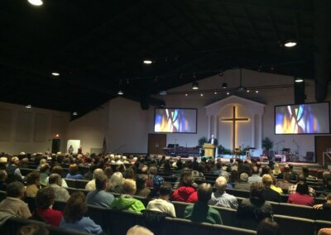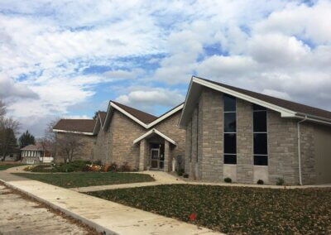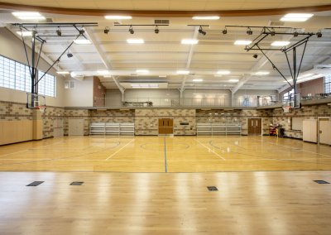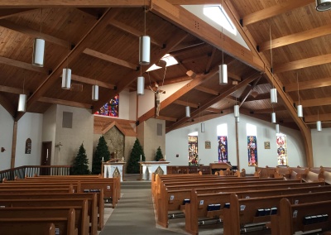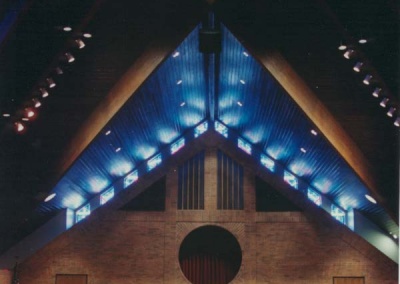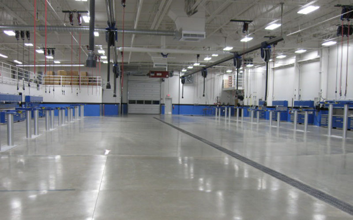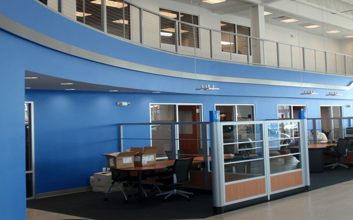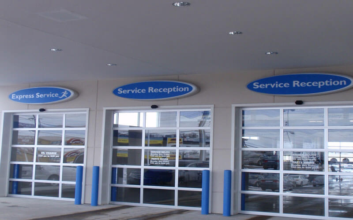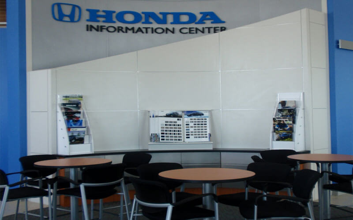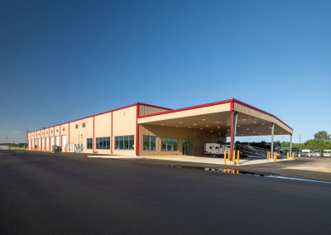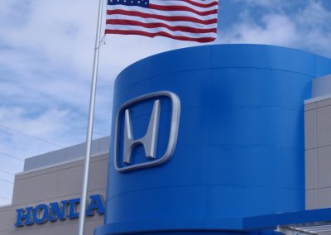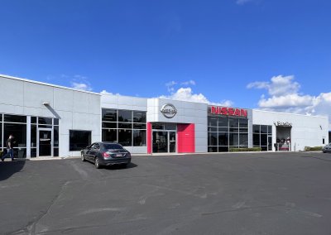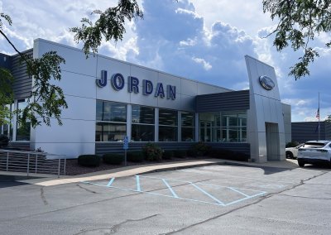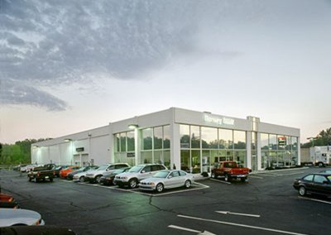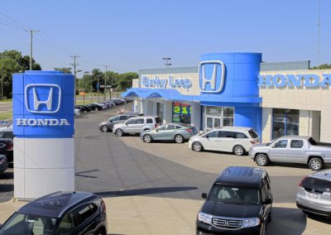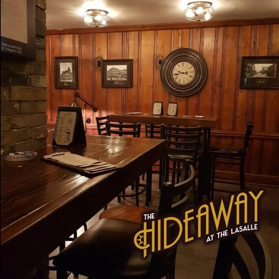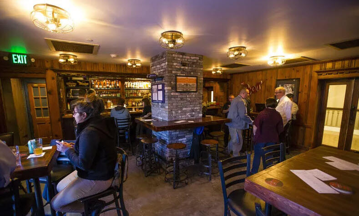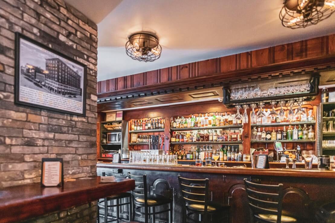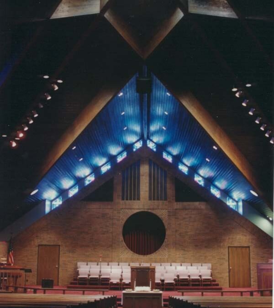
by Erik Christensen | Jan 15, 2020
Twenty-two thousand square feet, 600 person worship space, education, and fellowship center revolves around a central narthex hub. Careful attention to material selection and detail creates a high-quality structure evoking permanence and sensitivity to surrounding residential neighborhoods. A friendly and inviting structure conveys the feeling of worship and fellowship.

by Erik Christensen | Jan 13, 2020
We performed an in-depth site plan and engineering analysis to confirm that the existing Basney site would accommodate the new Honda requirements and the City of Mishawaka’s new storm water drainage requirements.
-
Ancon’s architects suggested improvements and enhancements to the Honda Plans, managed design meetings and implemented drawing changes with each of the departments, while still meeting the Honda standard building requirements and project budget.
-
Ancon’s project manager suggested a construction phasing plan that would allow the dealership to remain open and productive while still maintaining the project schedule.
-
Negotiated favorable parking, curb cuts, and landscaping requirements with the City of Mishawaka.
-
Performed cost-benefit analysis during design meetings which compared the renovation and addition solution with the teardown and build new solution.
-
Evaluated green alternatives for the site, building, geothermal heating, and equipment.
-
Implemented an engineered sub-surface storm water retention system to allow maximum use of property for paved parking and vehicle display.
-
Provided new energy-saving site lighting fixtures.
-
Utilized precast concrete exterior solutions to speed up construction and reduce the project’s impact on the business.
-
Coordinated all fixtures, furniture, signage, image and graphics packages.
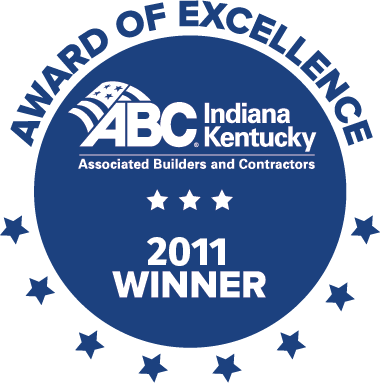
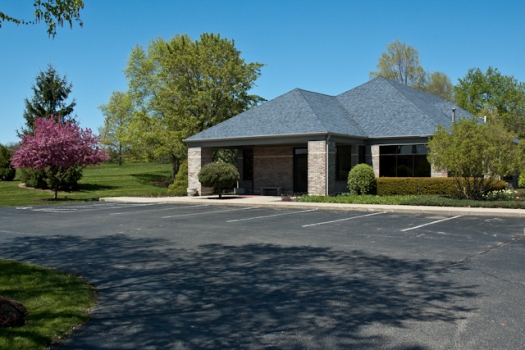
by Amy Self | Jan 12, 2019
In 2019, Ancon Construction designed and constructed a 1,144-square-foot building addition onto the west side of the existing building located at 310 E. University Drive in Granger, Indiana. The addition included storage, a waiting area, two restrooms, workstations, along with office space and two exam rooms.
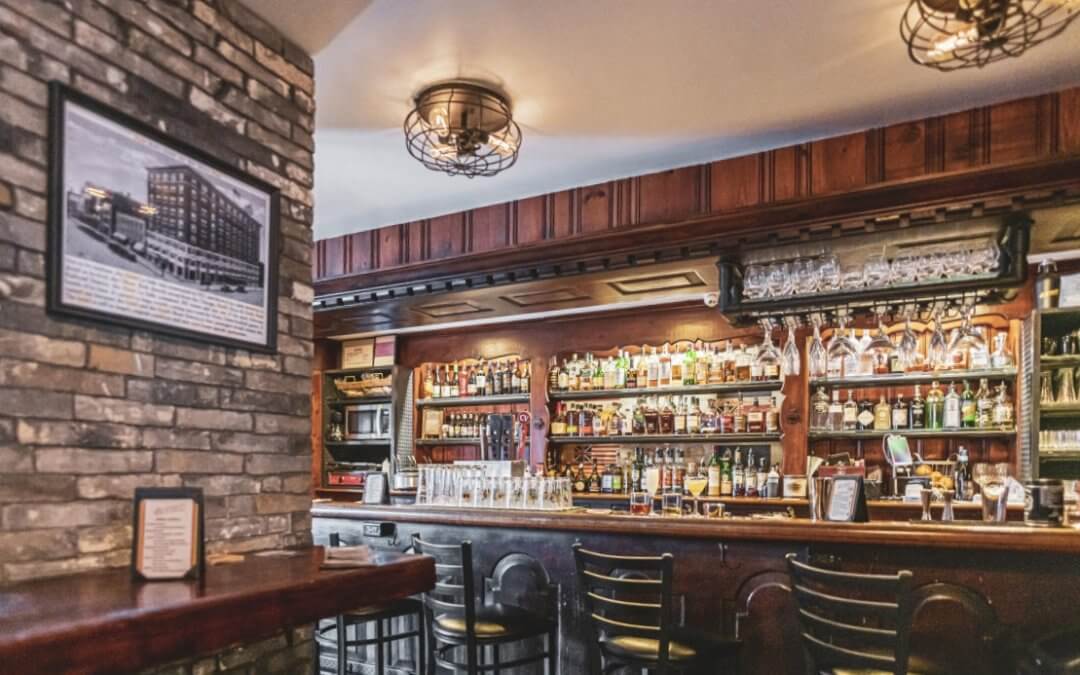
by Amy Self | Dec 14, 2018
Located inside the Historic LaSalle Building in downtown South Bend, The Hideaway was a local speakeasy bar. Ancon Construction’s Design-Build team completely renovated the space under the watchful eye of the Historic Preservation Commission. While completing the renovation Ancon used period-accurate woodworking methods and stains. While demoing the old bar, we found old beer bottle caps and a war bond. The entire project was brought back to life while honoring its historic past.
