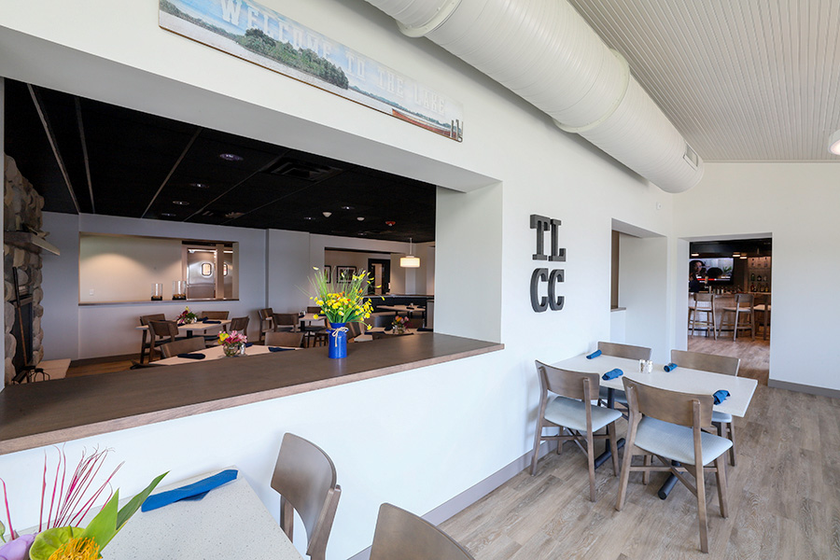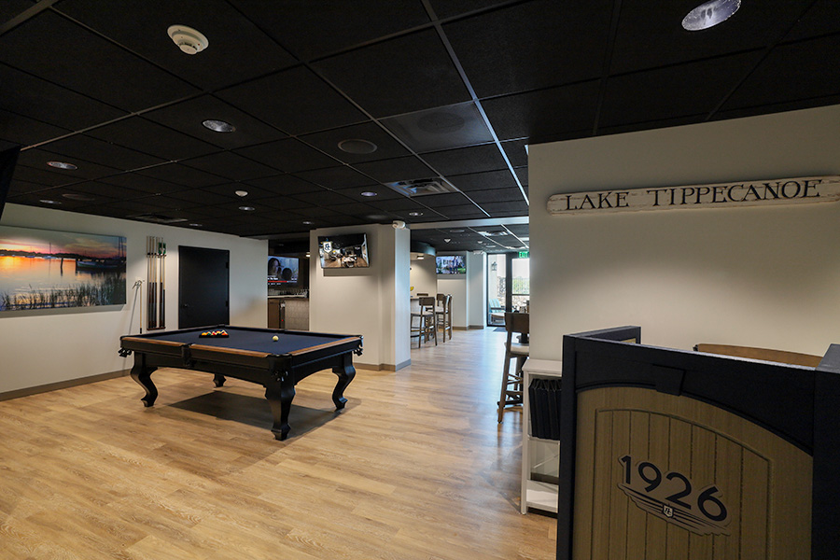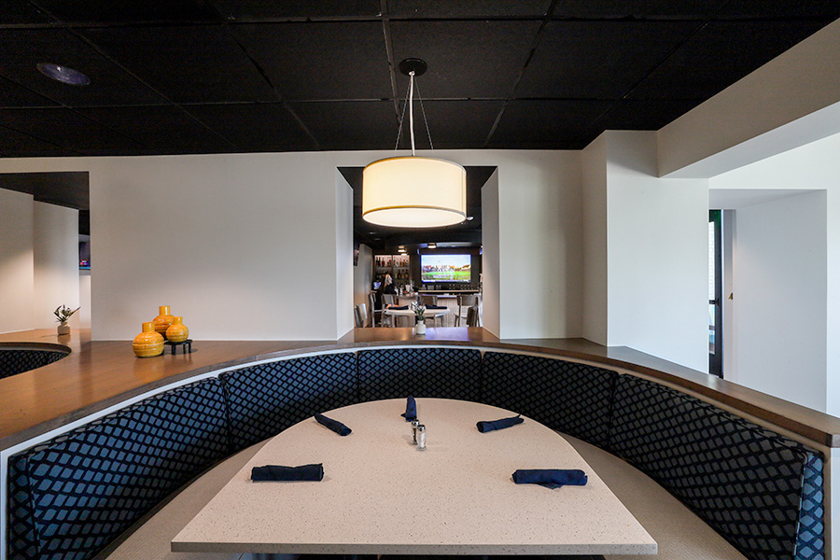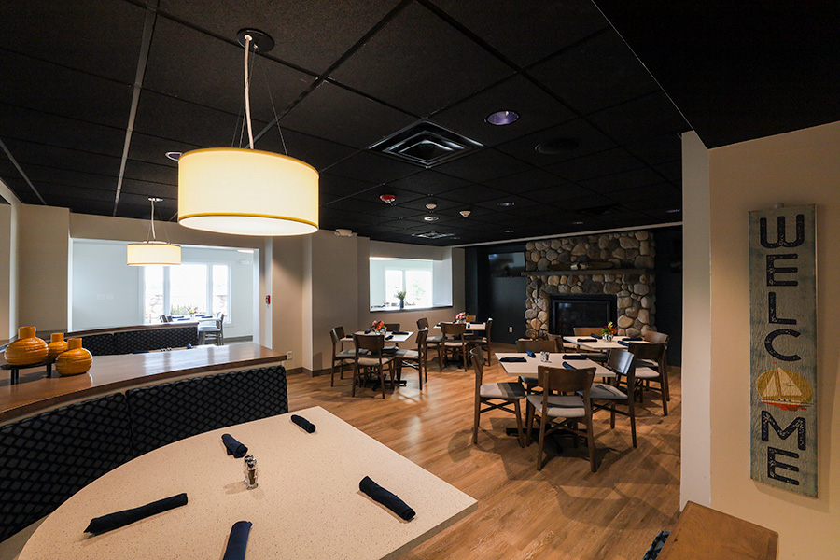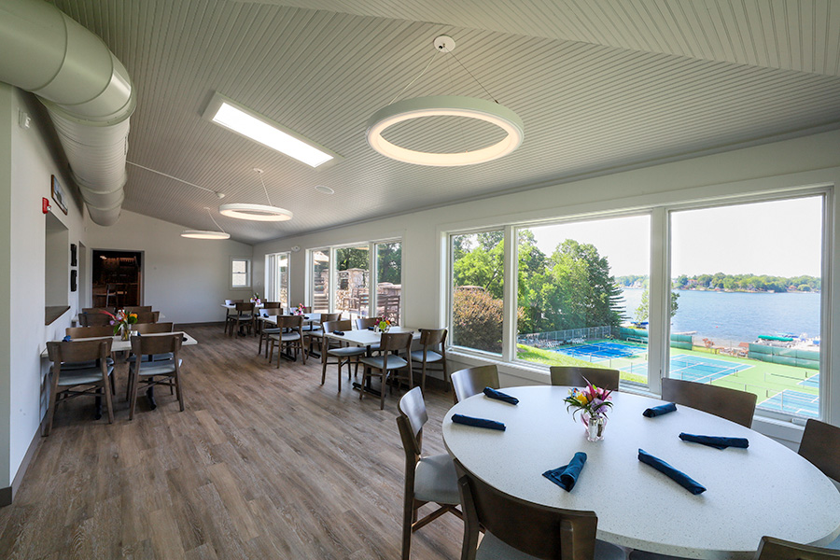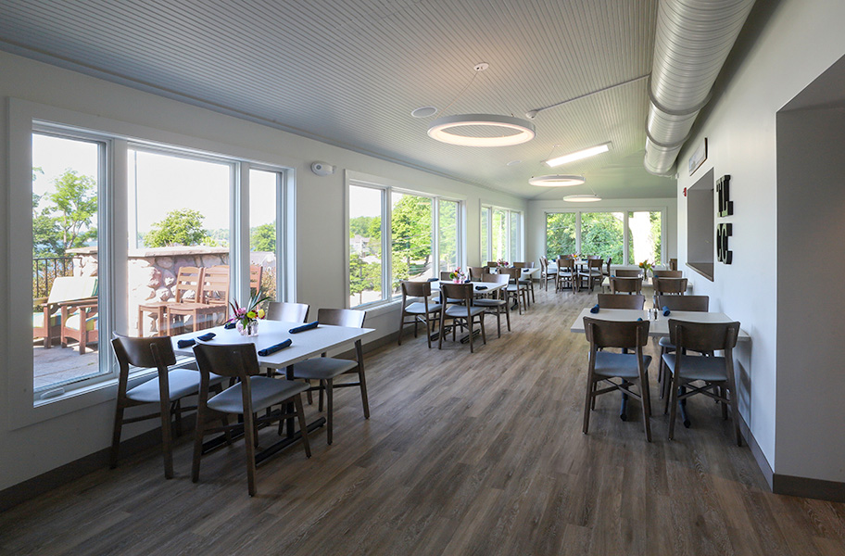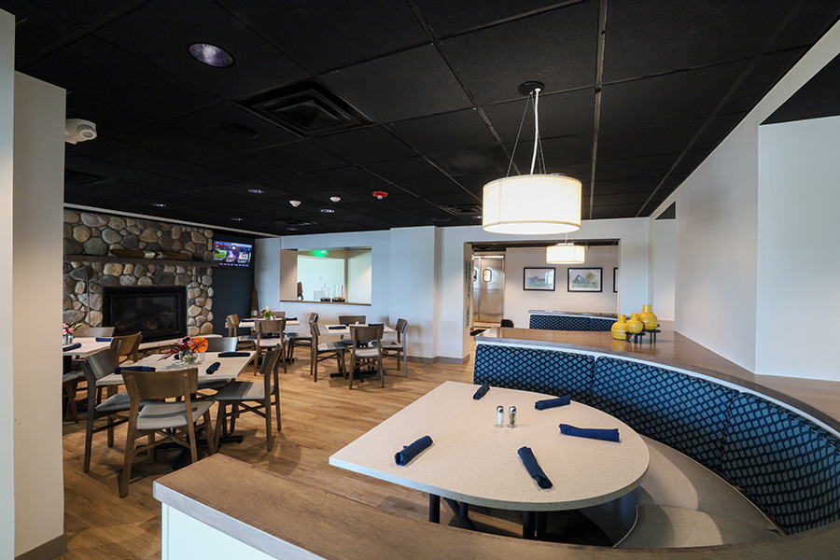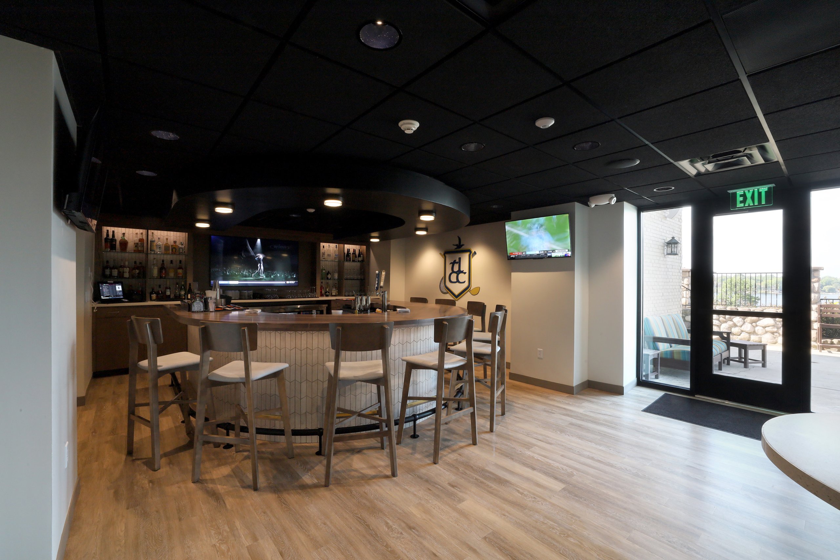50-years-of-building-ancon-construction-marks-milestone-as-one-of-indianas-182-esop-companies
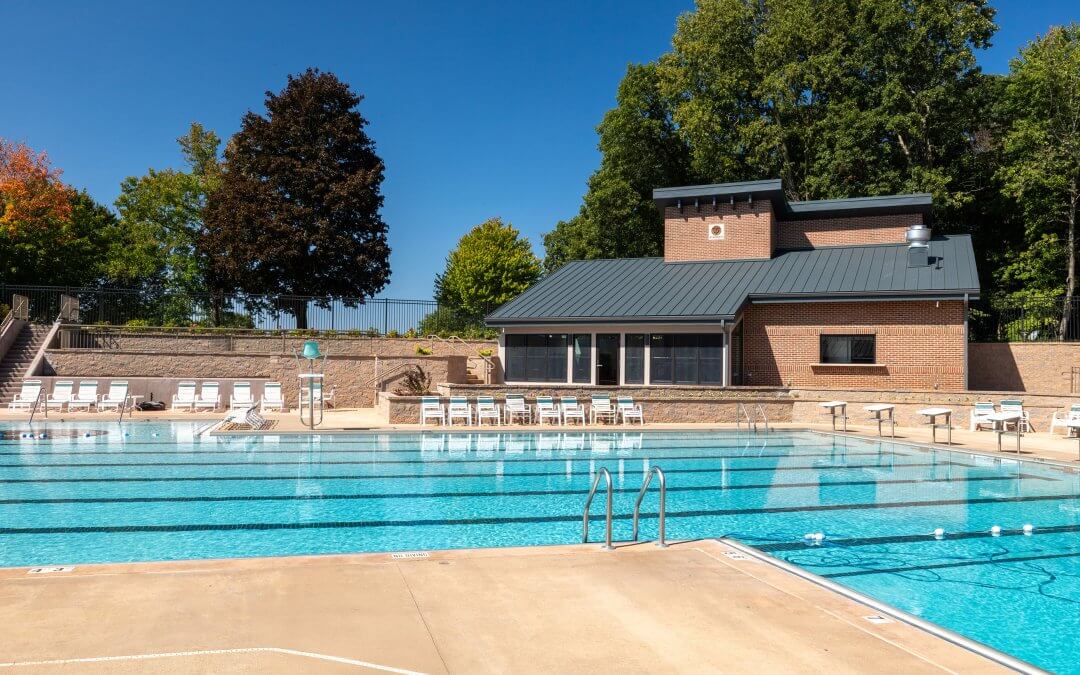
Elcona Country Club, The Turn
Overview
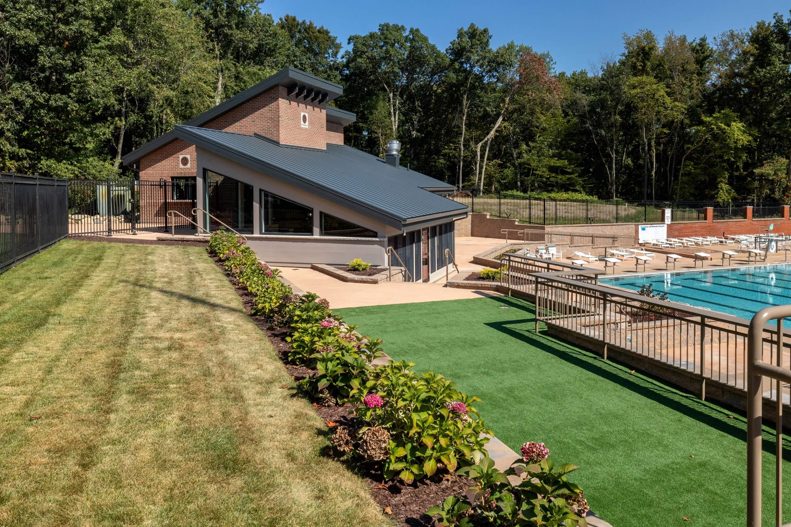
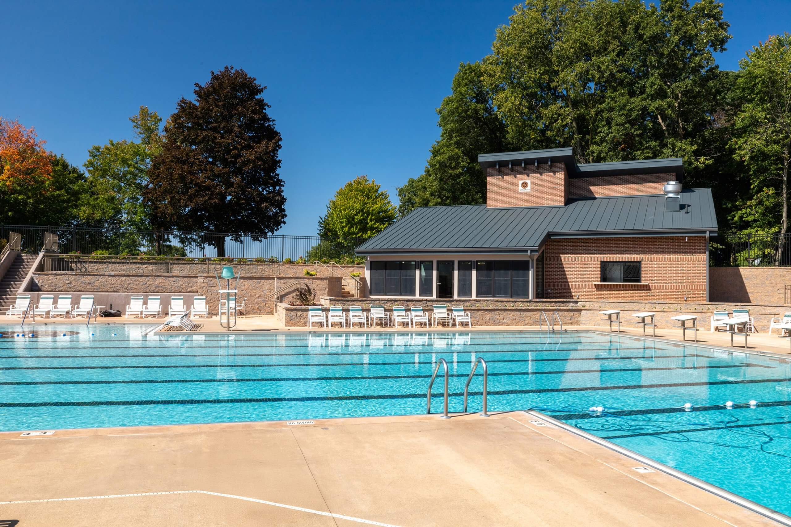
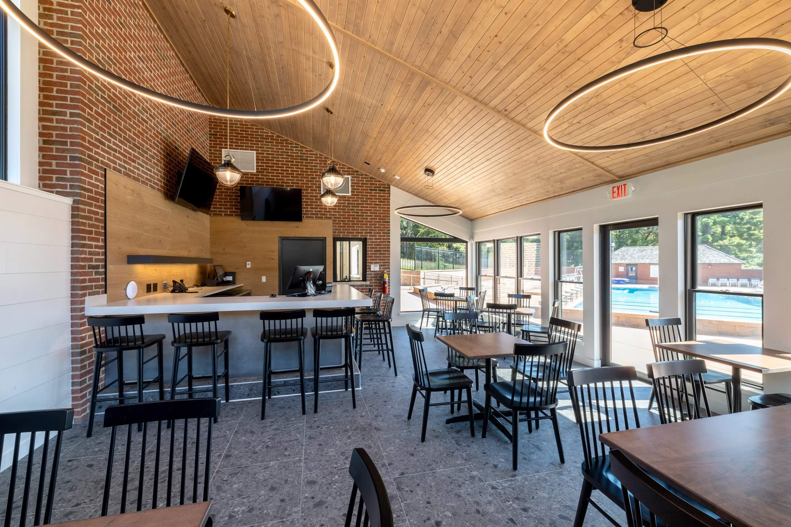
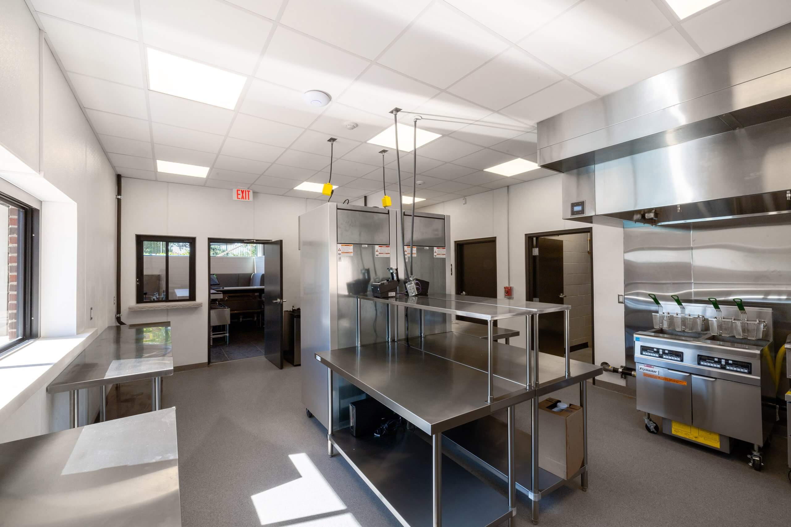
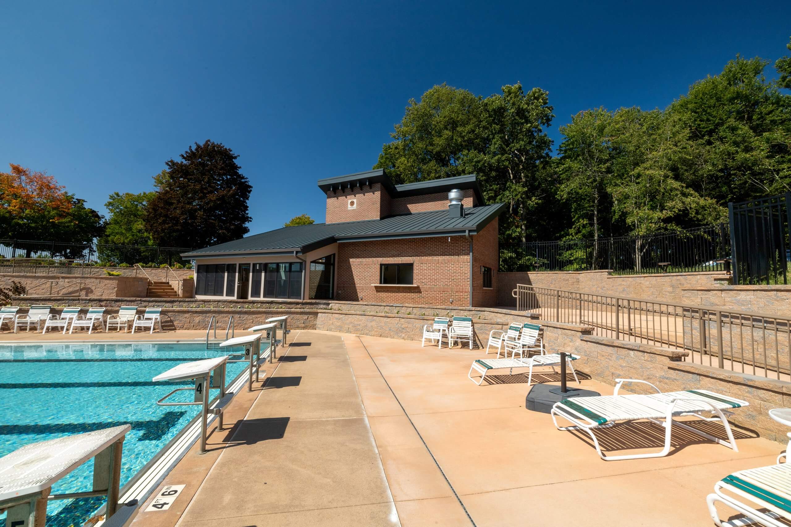
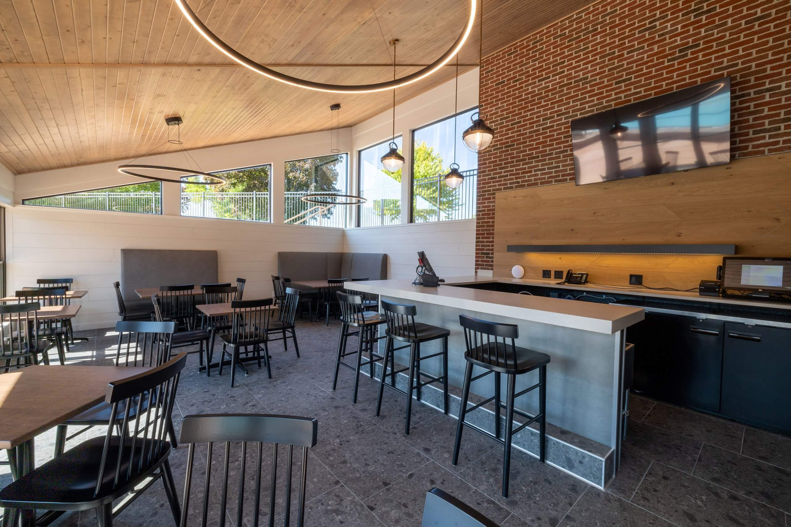
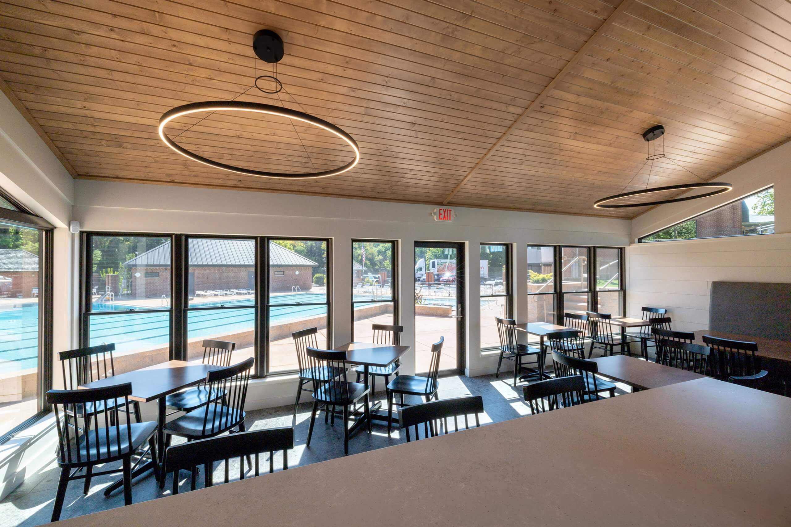
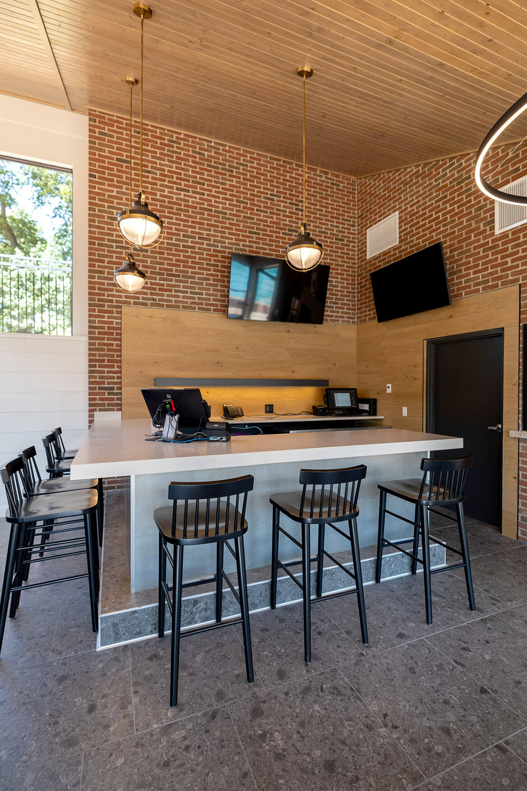









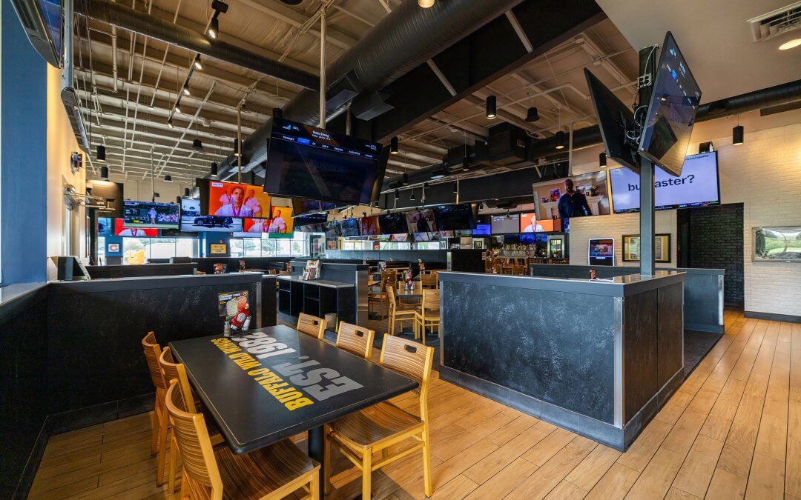
The accomplishment of this project was not merely measured in the physical changes but also in the precise orchestration that ensured the restaurant’s seamless return to full operational status as planned, within a few days!
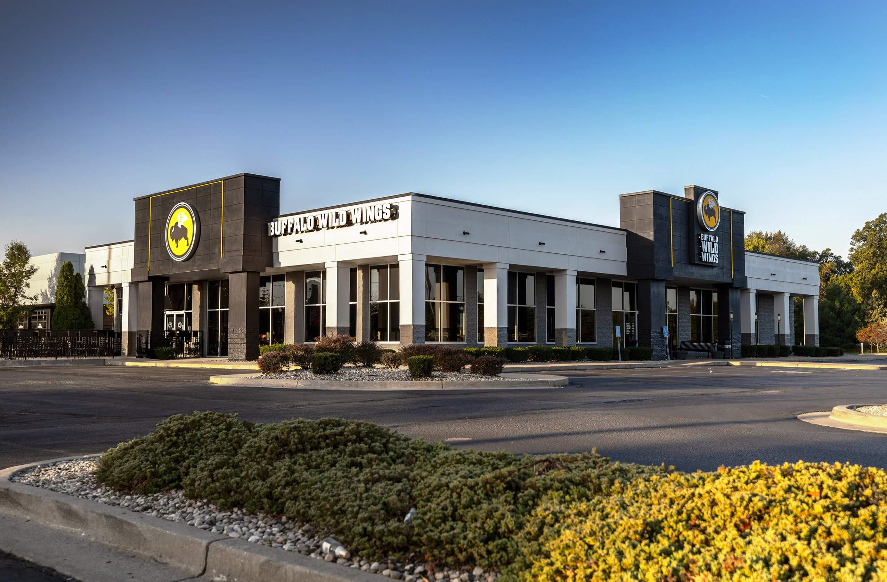
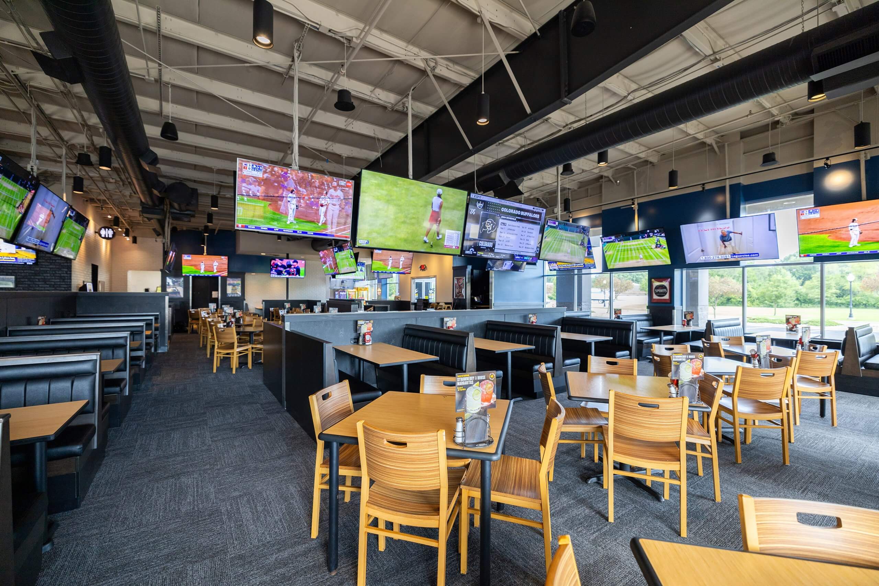
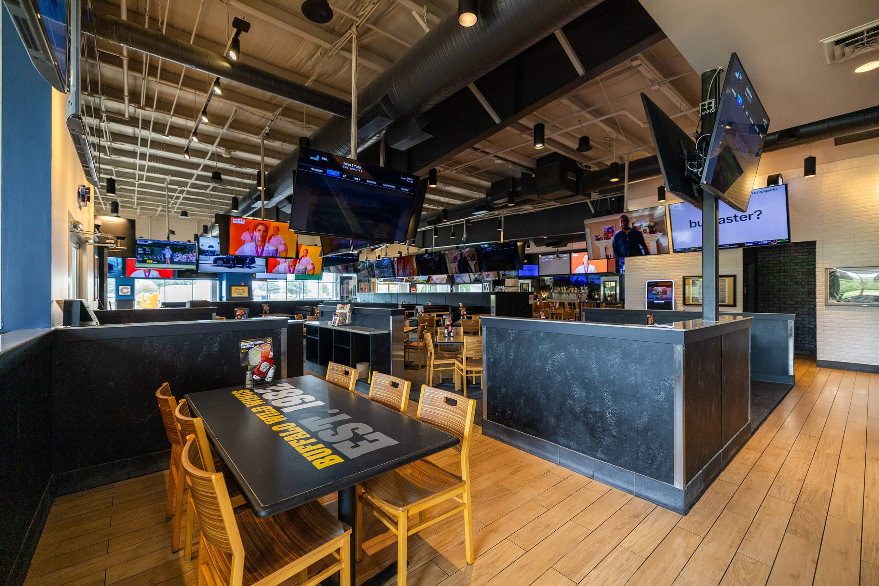
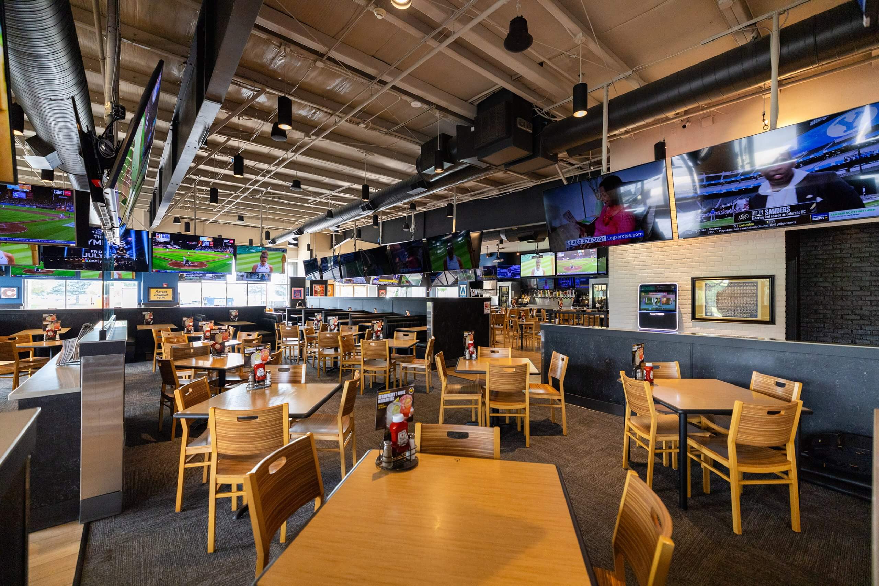
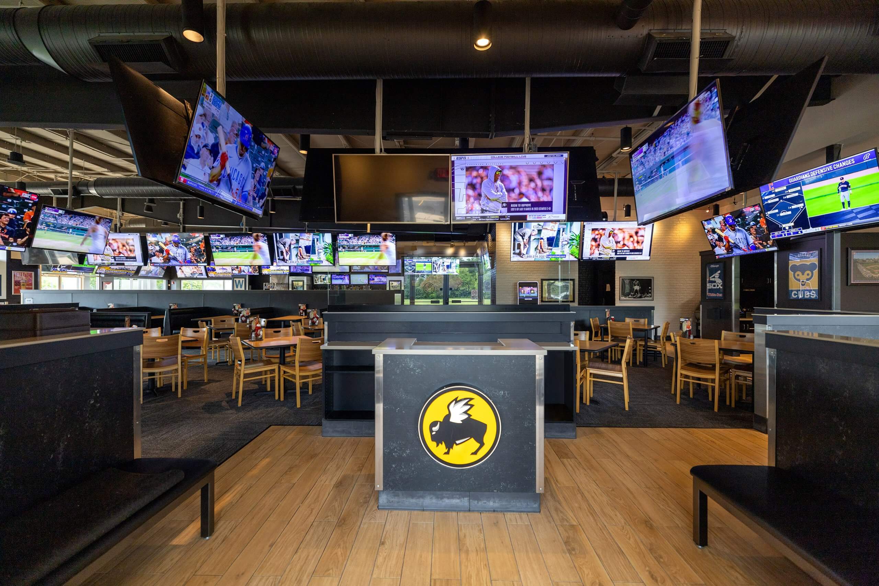
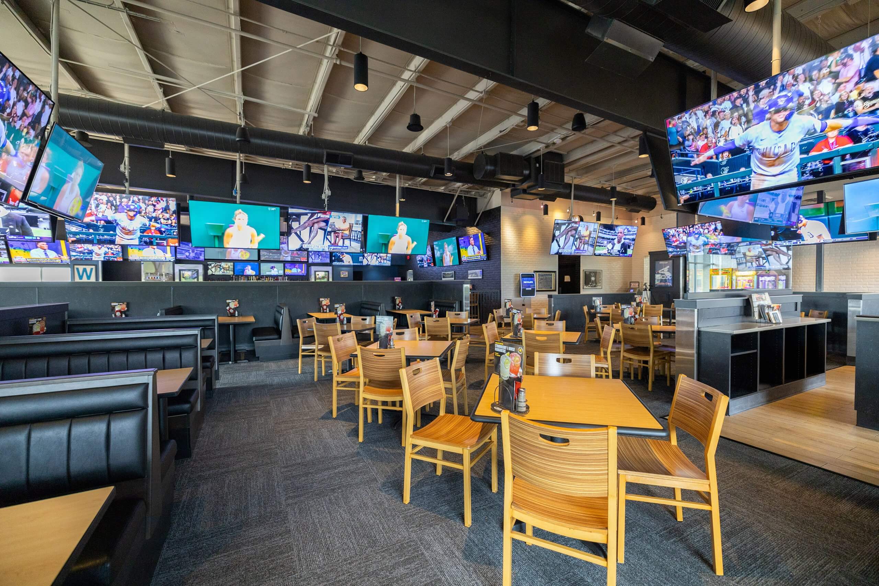
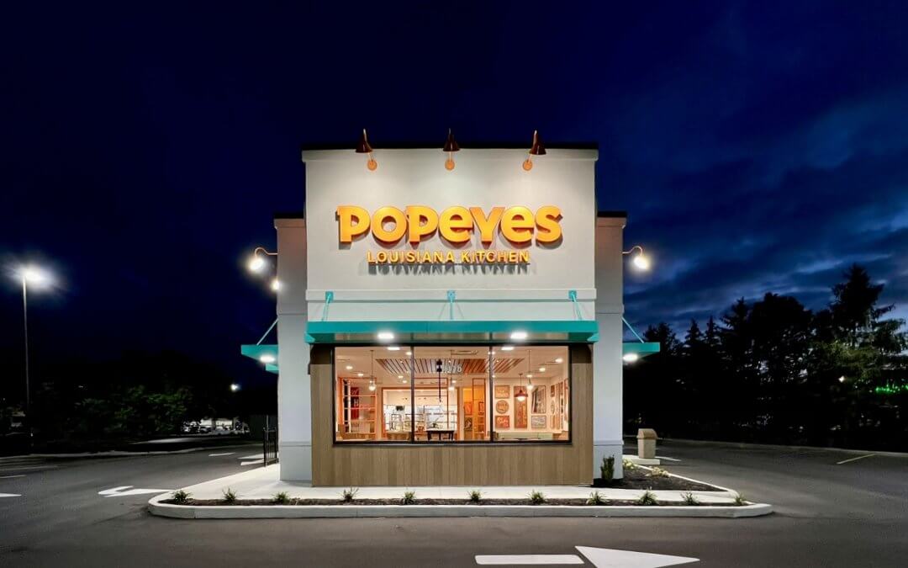
Ancon Construction finalized the construction of a new 2160 square foot, one-story Popeyes restaurant located at the intersection of Illinois Road and S. Thomas Rd in Fort Wayne, Indiana. This project was completed in 2023, with the architectural design by Woolpert.
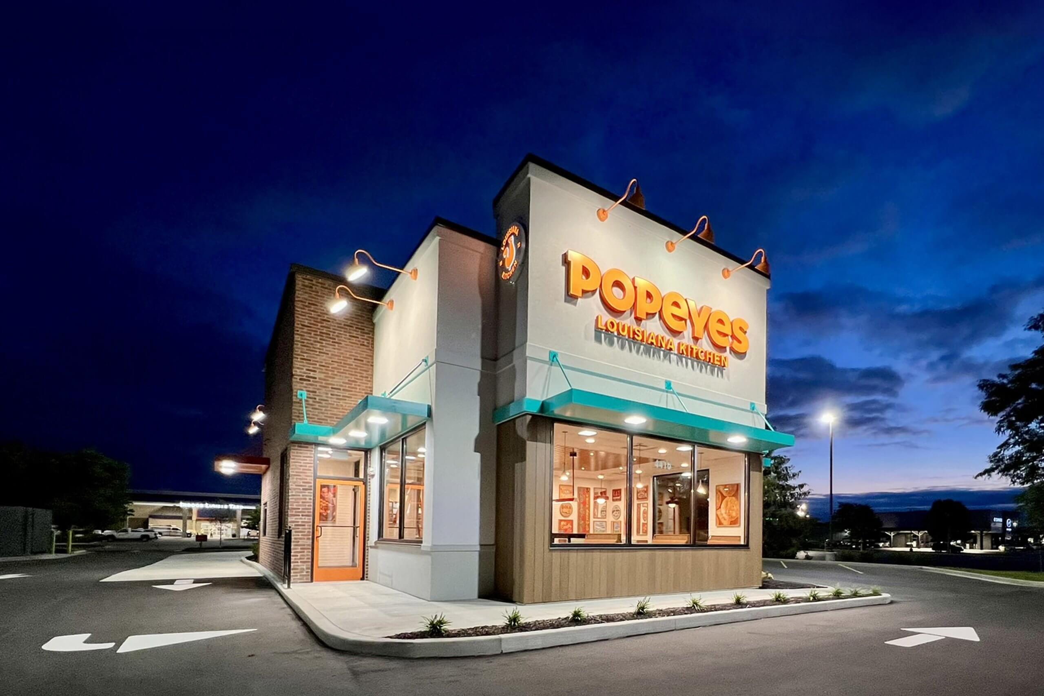
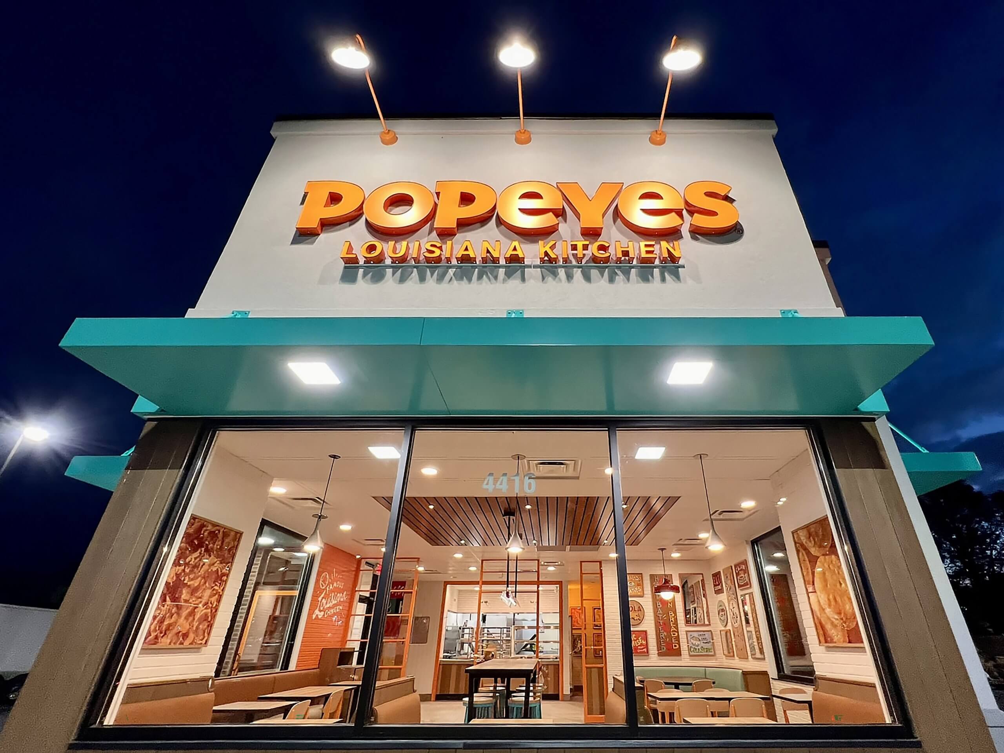
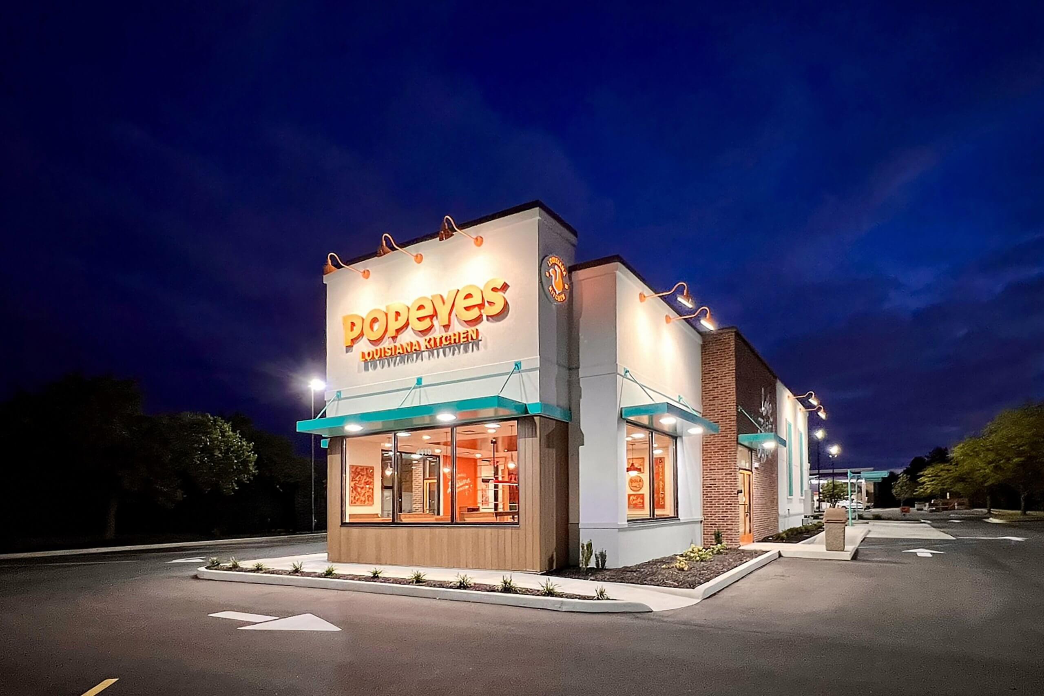
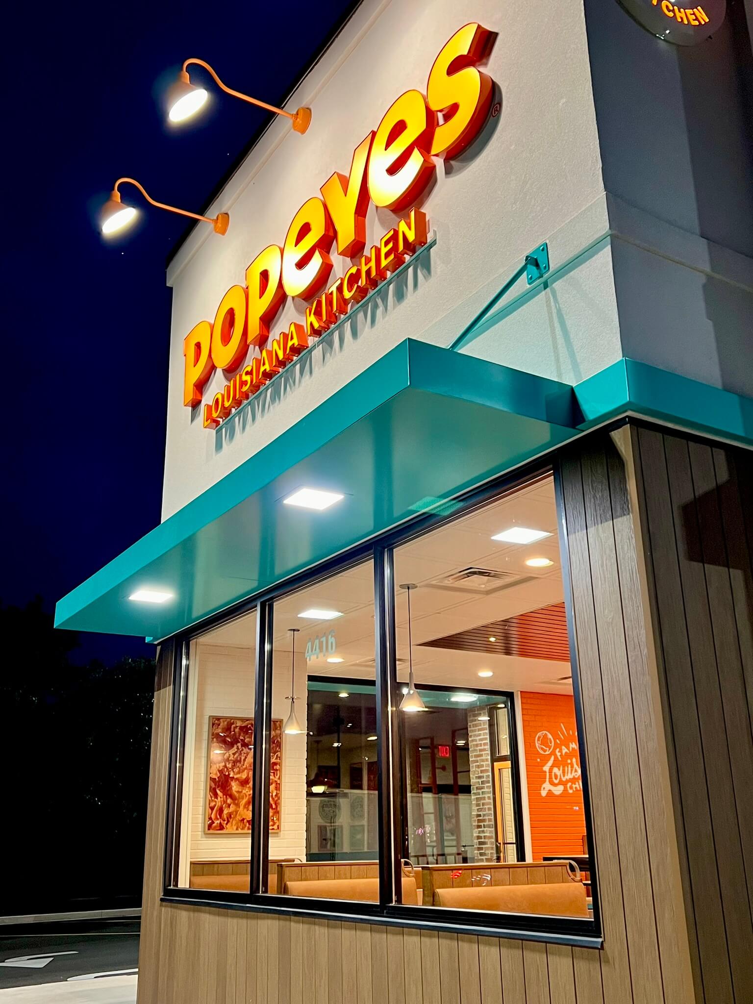
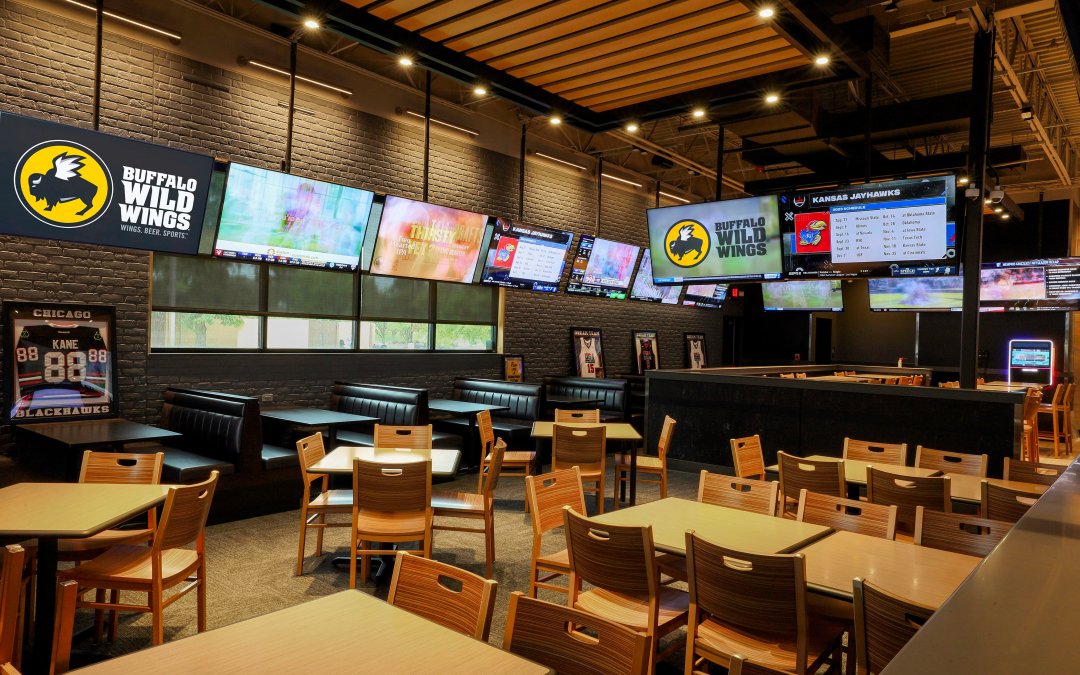
In the summer of 2023, Buffalo Wild Wings, located in Elkhart, Indiana, underwent a rapid transformation to align with the latest corporate brand standards. The renovation project, executed within the span of just one week, stands as a testament to the remarkable efficiency and commitment to excellence exhibited by Ancon Construction’s team.
Amidst a temporary closure, walls were removed, both interior and exterior surfaces were painted, finished flooring was replaced, new decor, and numerous TV’s and furniture were installed.
The accomplishment of this project was not merely measured in the physical changes but also in the precise orchestration that ensured the restaurant’s seamless return to full operational status as planned.
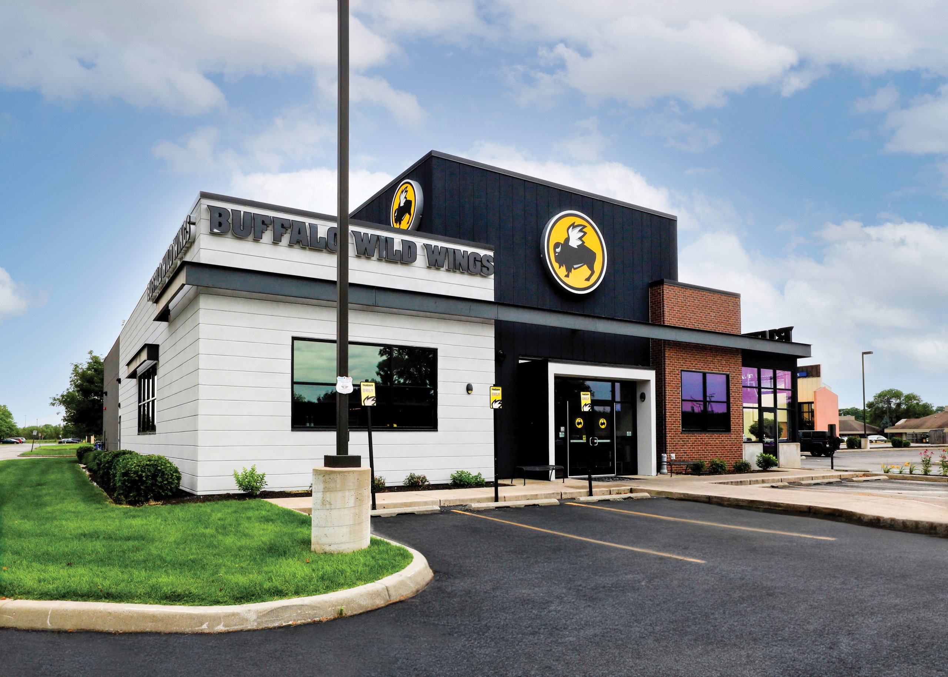
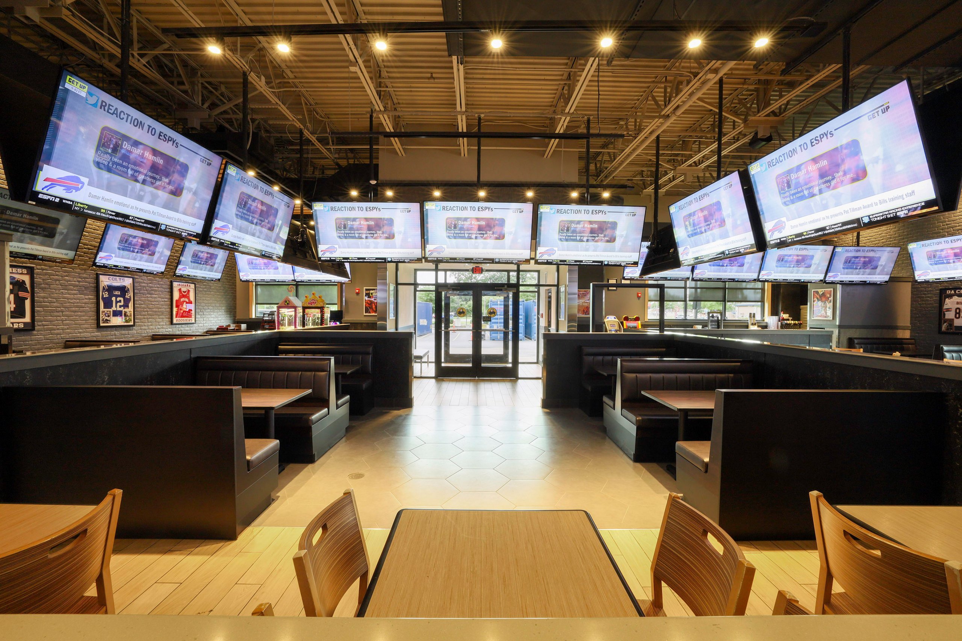
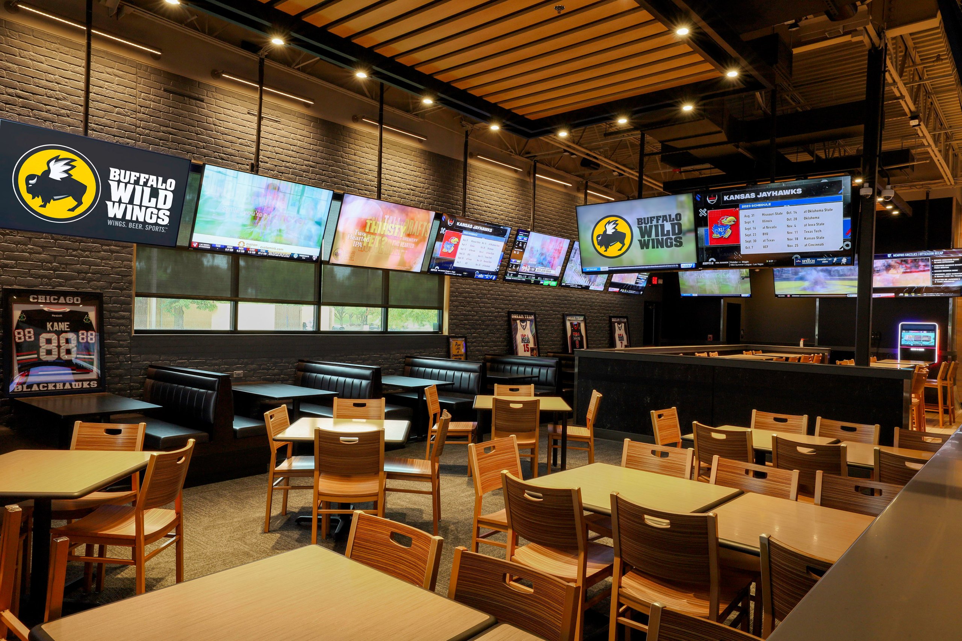
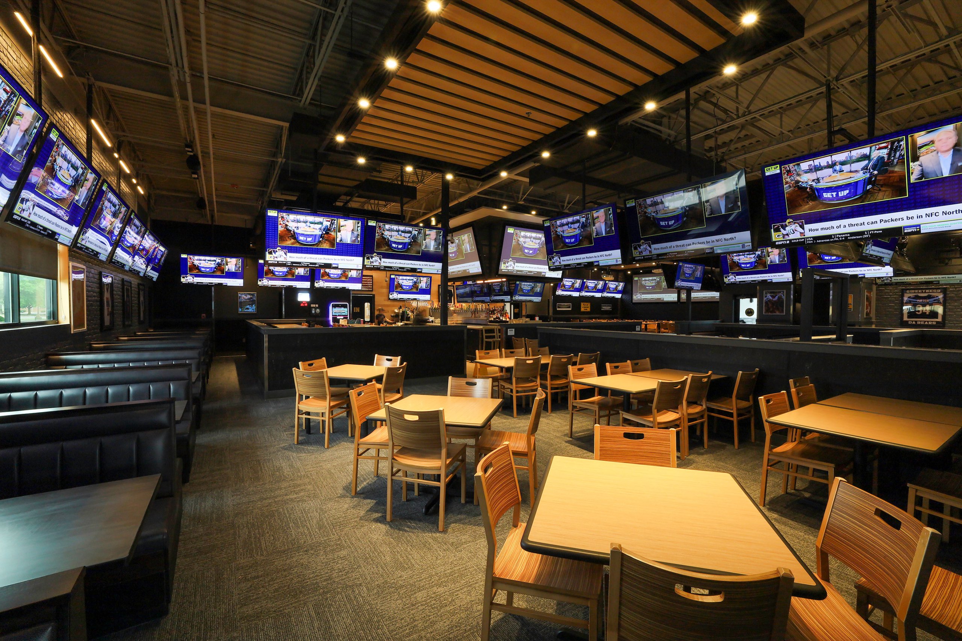
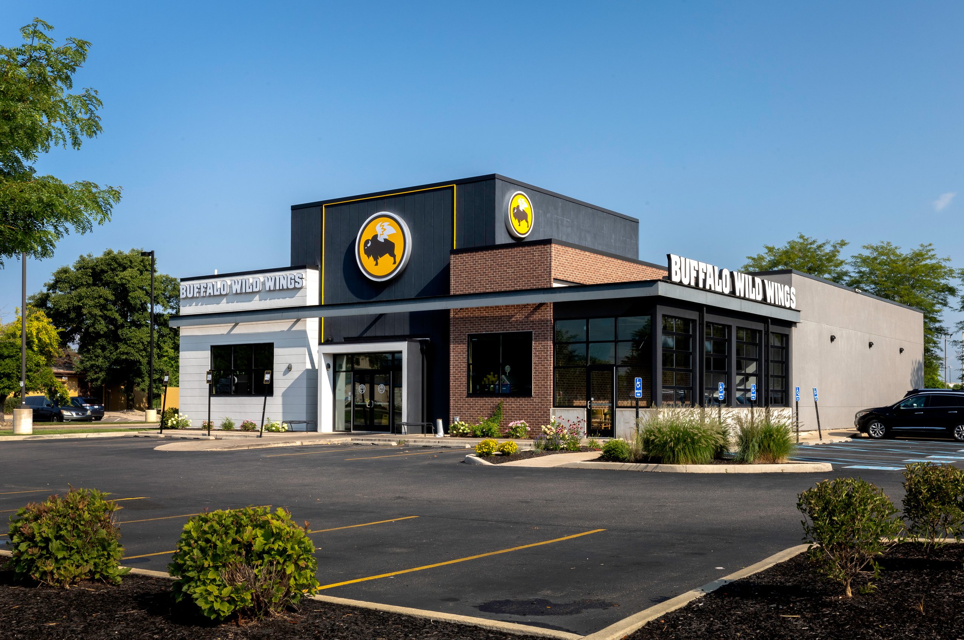
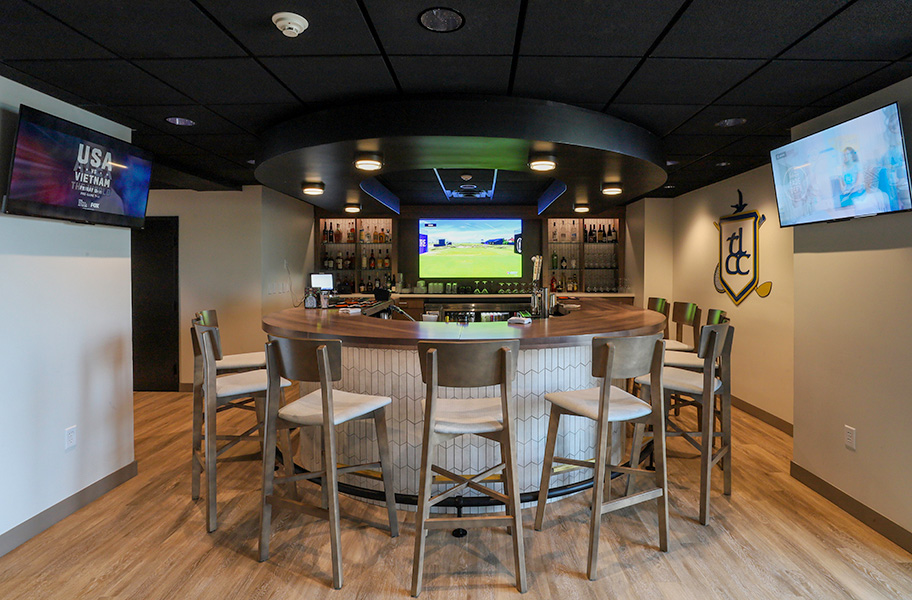
Tippecanoe Lake Country Club (TLCC), situated in Leesburg, IN, revitalized its existing clubhouse in the summer of 2023. Ancon Construction collaborated with Arkos Design on this renovation.
TLCC envisioned creating a more welcoming and enjoyable space for its members and their families. The renovation project updated and expanded the lower-level bar and family dining area, ensuring an enhanced experience for all.

