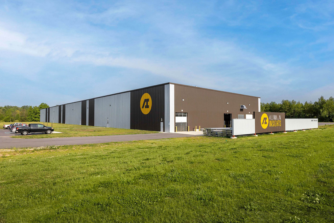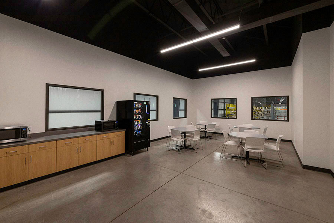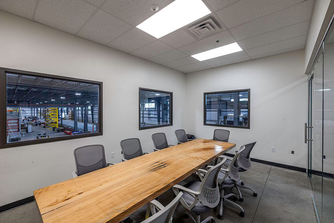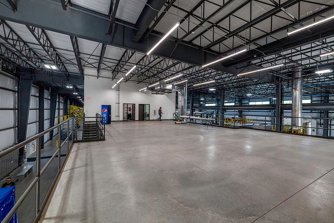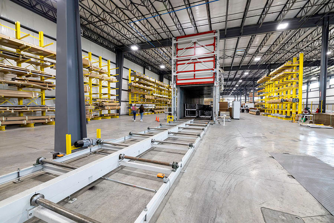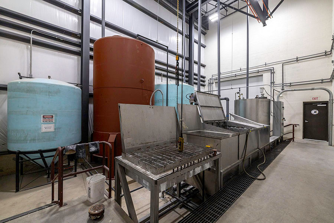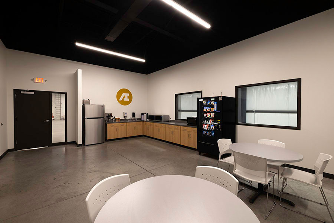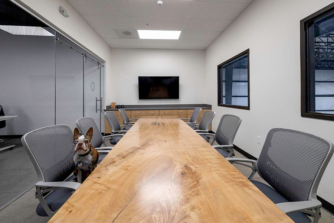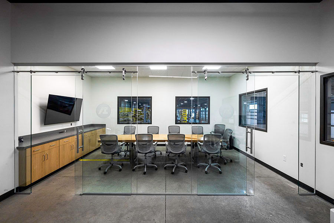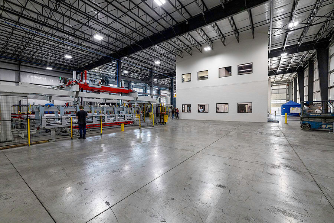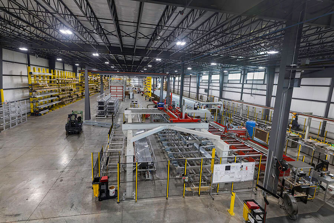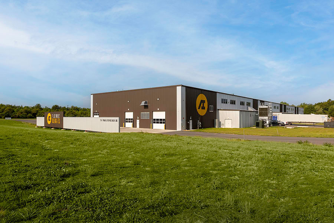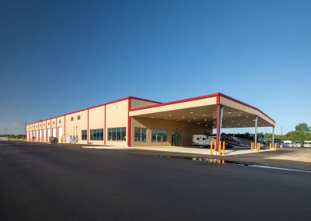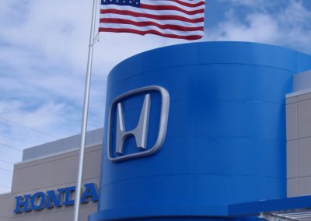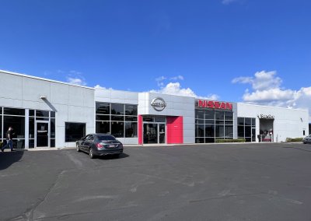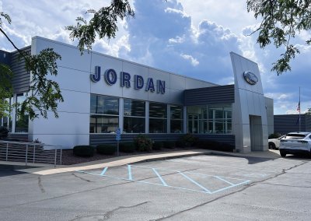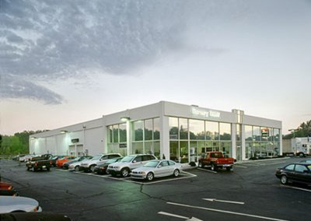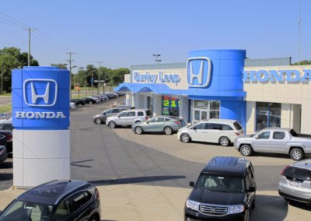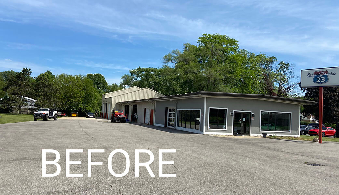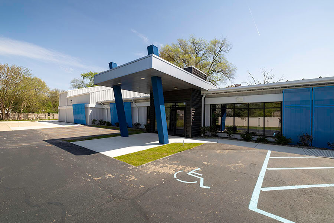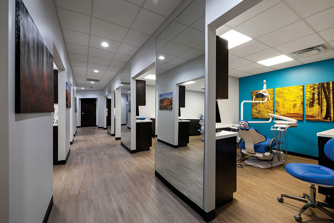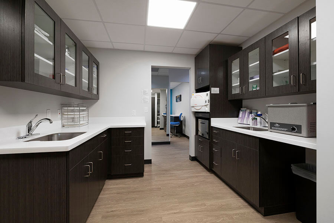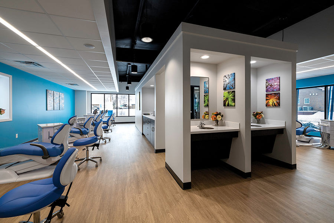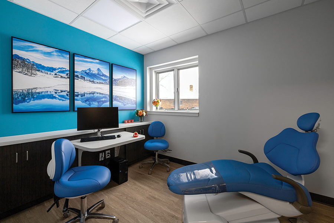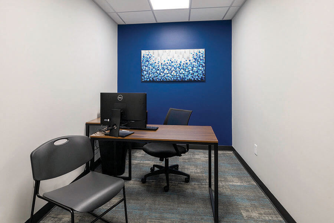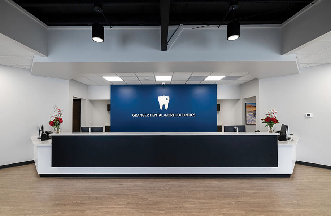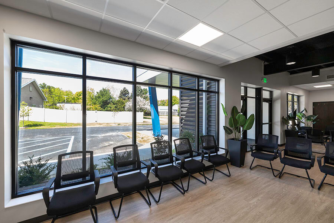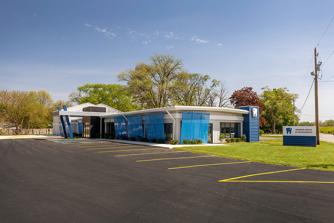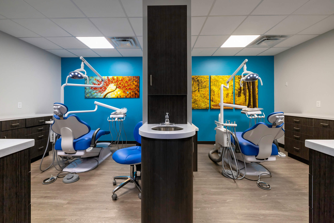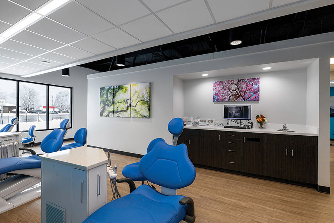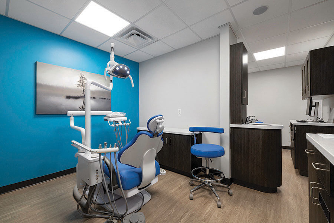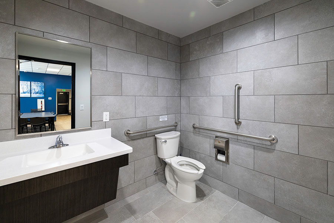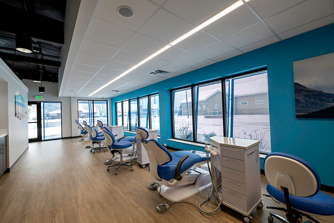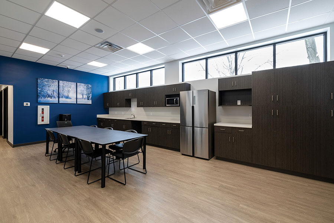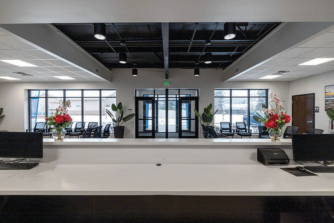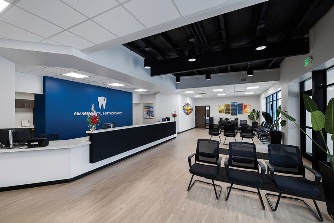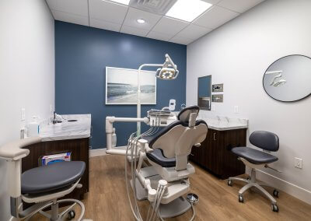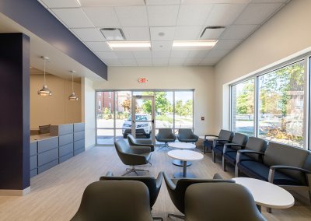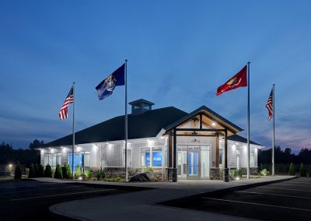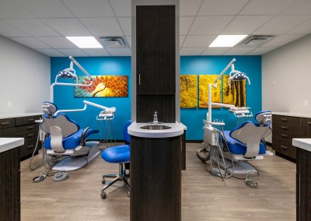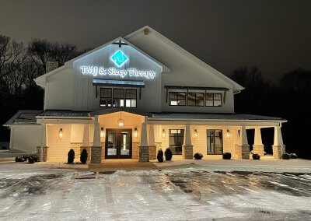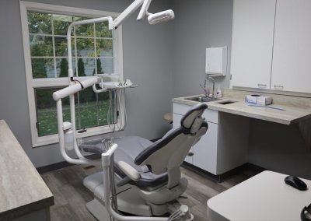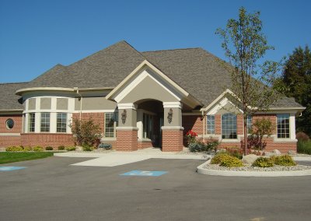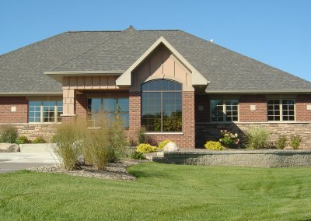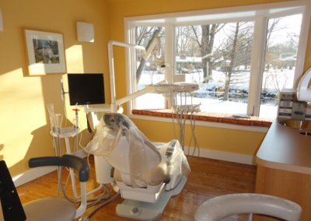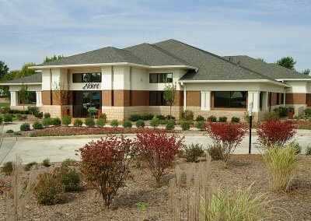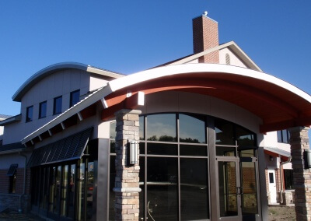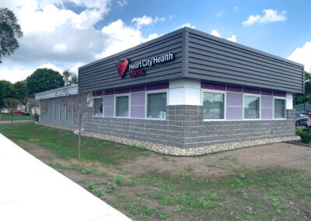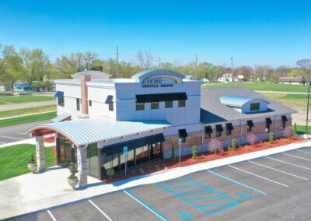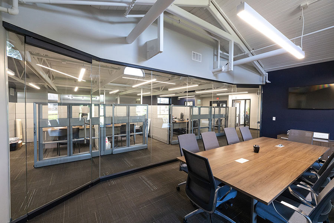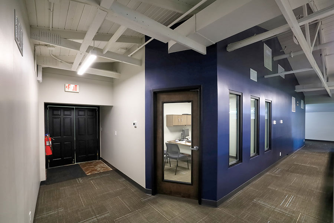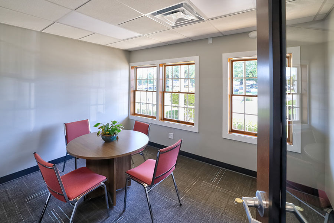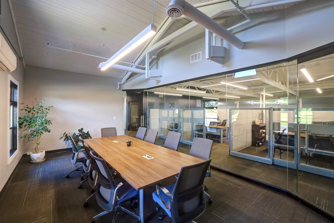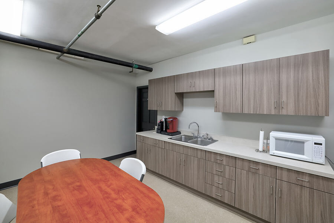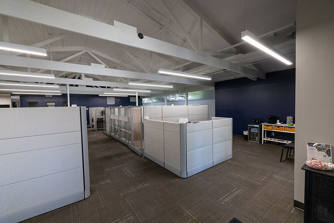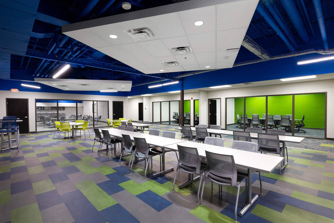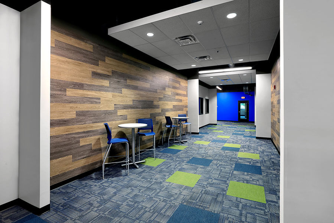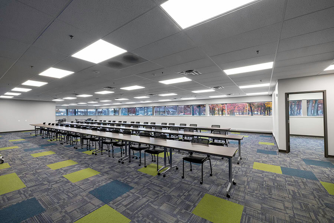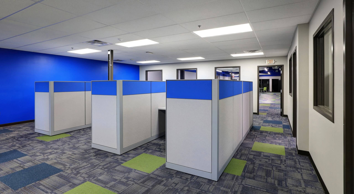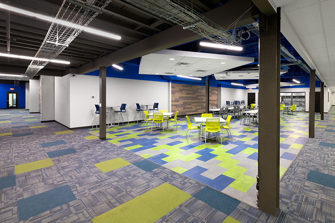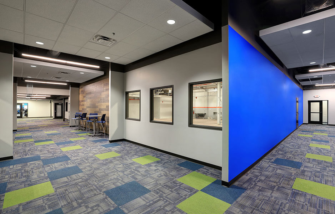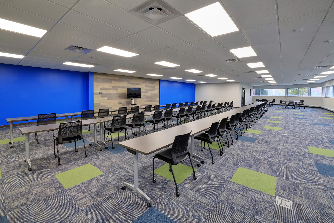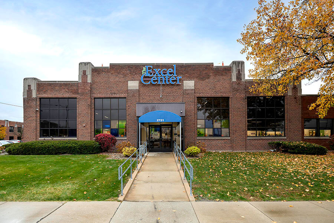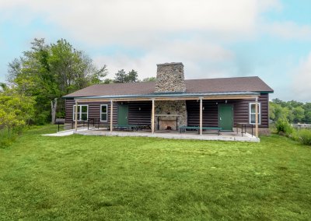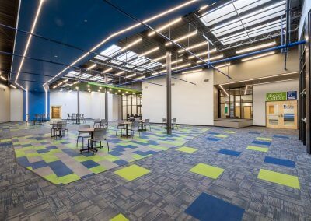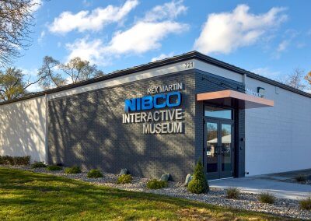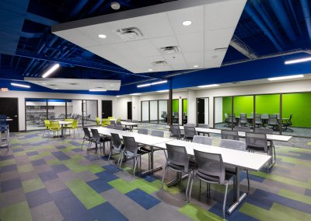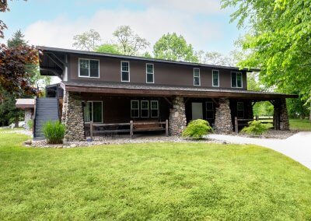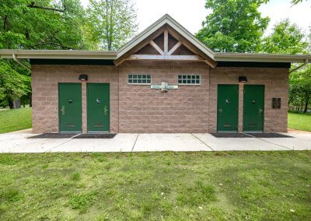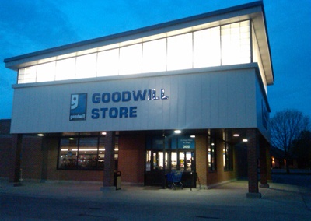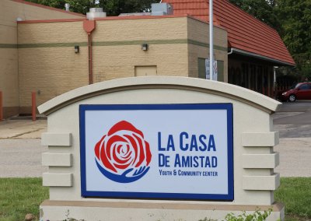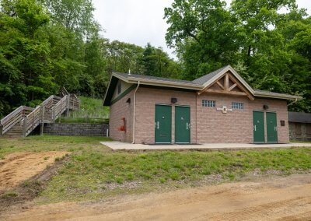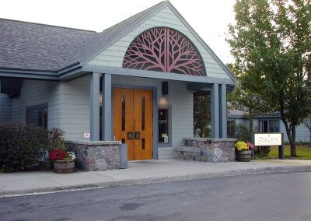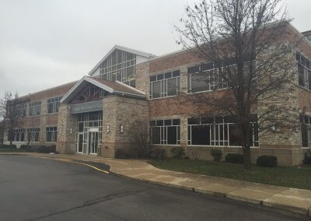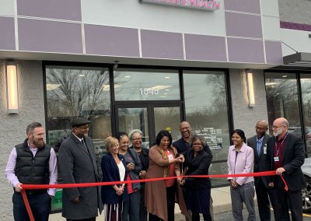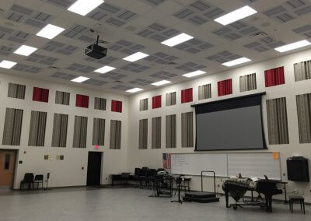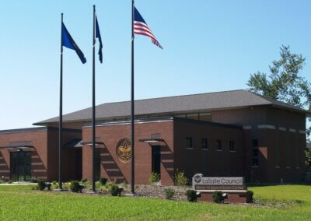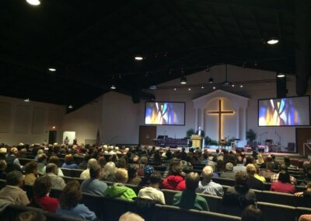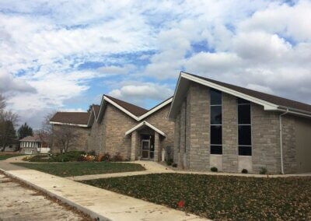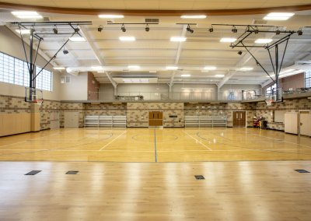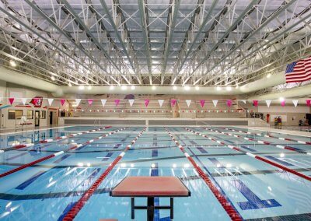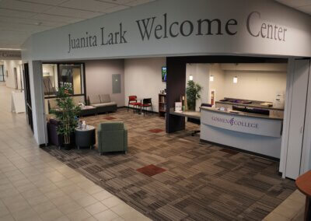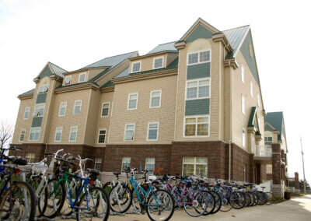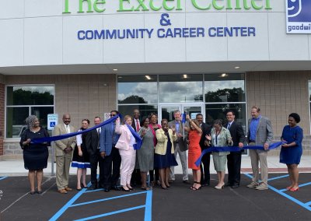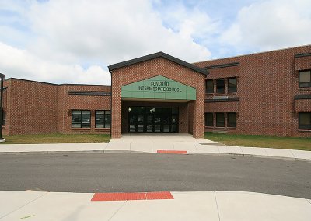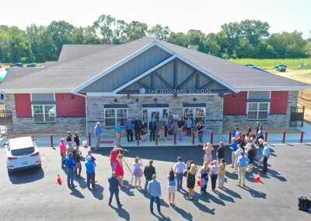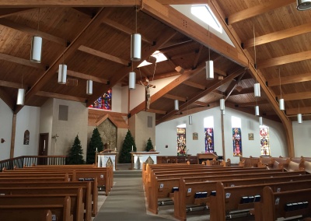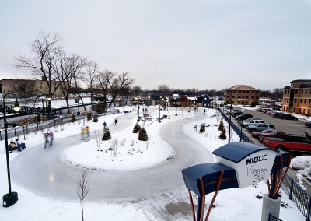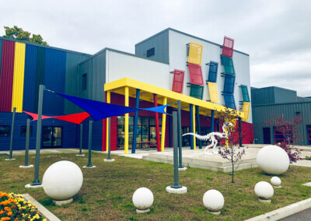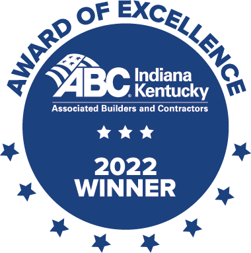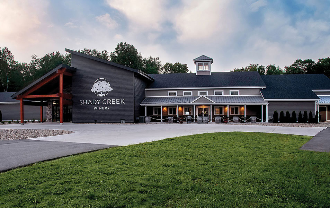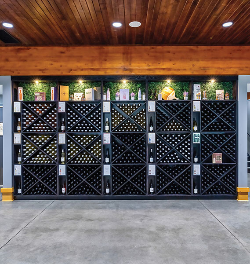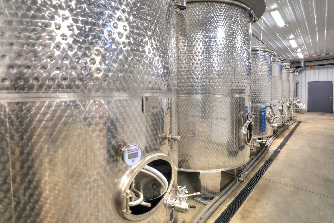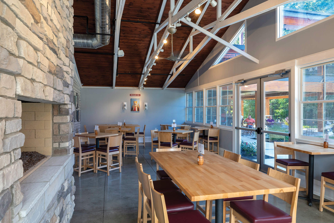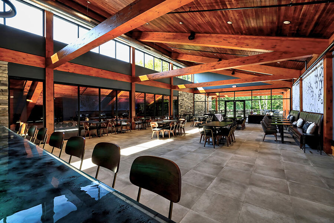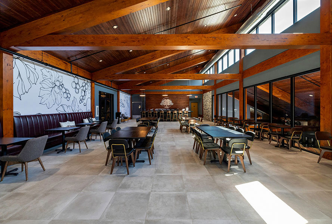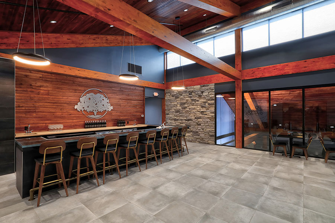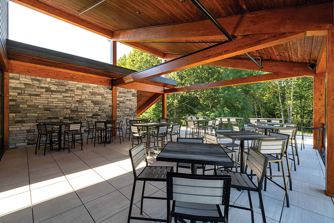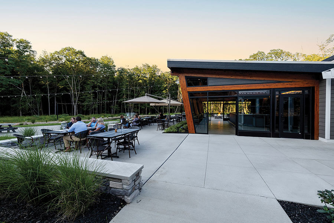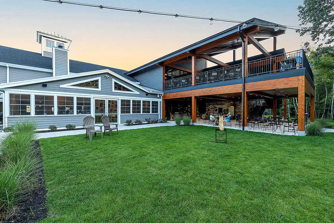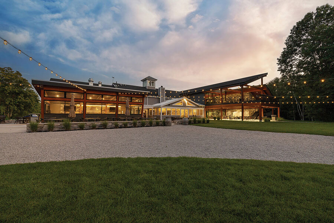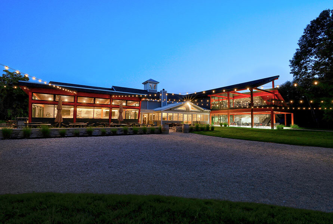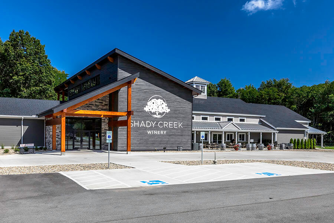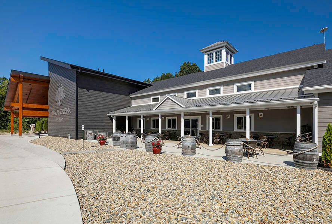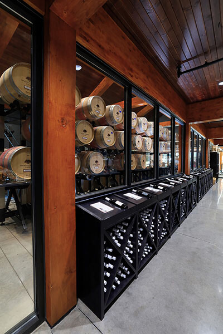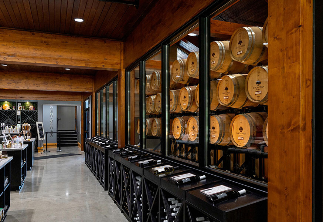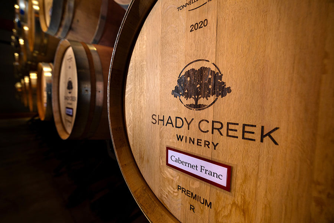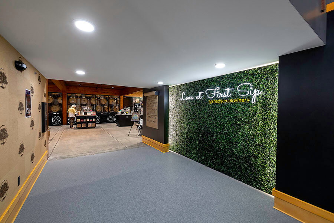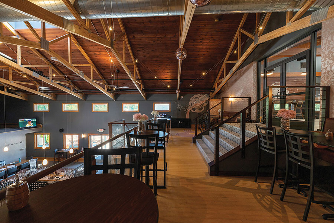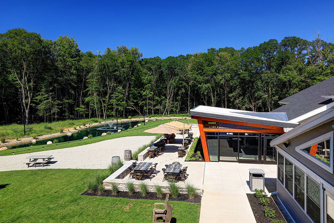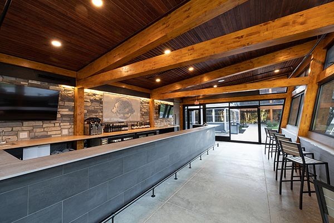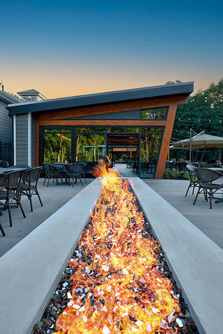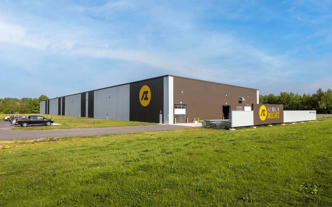
by Amy Self | Jun 16, 2023
Aluminum Insights is a start-up aluminum extrusion manufacturing plant located in Northern Indiana, near Syracuse. The building, specifically designed around the aluminum extrusion process and equipment, is purpose-built for aluminum extrusion and features a lean production process, efficient coordination efforts, and a flexible design to revolutionize the industry.
Collaboration with consultants and equipment supplier, Presezzi – located in Italy, presented challenges such as converting metric equipment models to BIM software. Coordination efforts focused on complex piping systems and electrical conduits. Concrete forming and pouring expertise was crucial for numerous pits, isolated pads, and MEP coordination. The pre-engineered metal building grid was customized for equipment and process flow, while the building’s length was visually broken down with different wall panel colors. The design allows for future presses and expansion, while also prioritizing natural daylighting and incorporating a solar panel array on the roof.
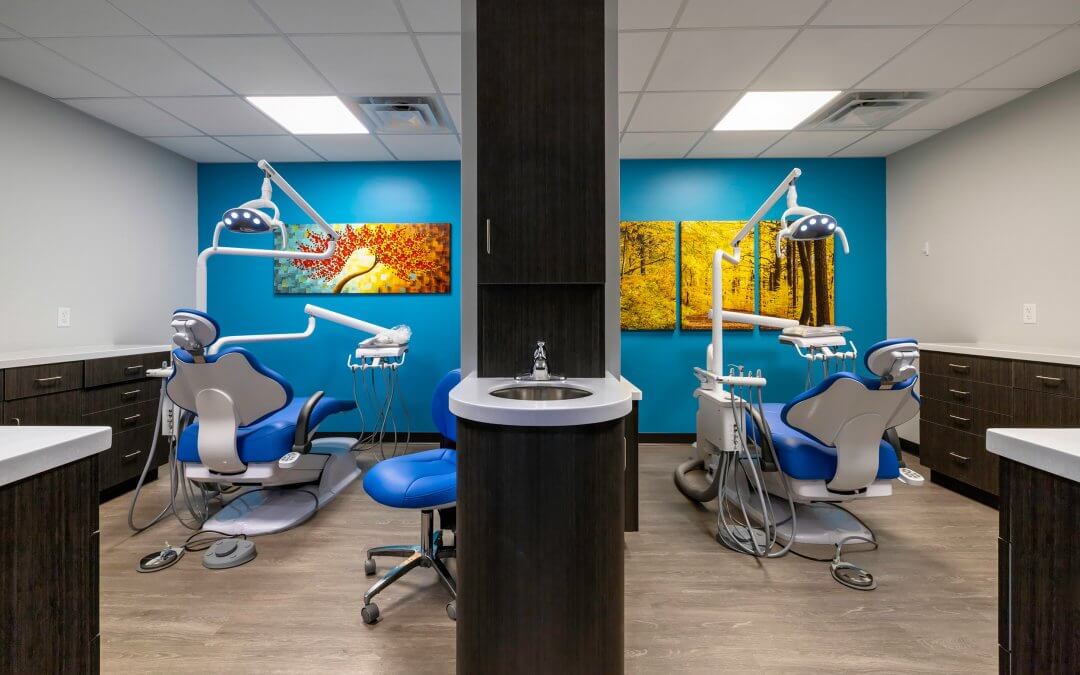
by Amy Self | Feb 8, 2023
Ancon Construction successfully designed and renovated the interior and exterior of the building located at 14911 SR 23, Granger, to create a new home for Granger Dental and Orthodontics. The challenge was to repurpose a former classic car dealership and transform it into a state-of-the-art dental practice. By incorporating several architectural wall panels and decorative screens, a uniform and modern look was created across the entire façade. A vertical element, signage, and angled entry canopy were also added to give the building a new architectural identity. The 6,700 square foot facility includes ten general dentistry treatment rooms and ten orthodontic suites.
“The whole team at Ancon Construction delivered an amazing end result. Ingenuity and expertise start to finish. This was a great project.”
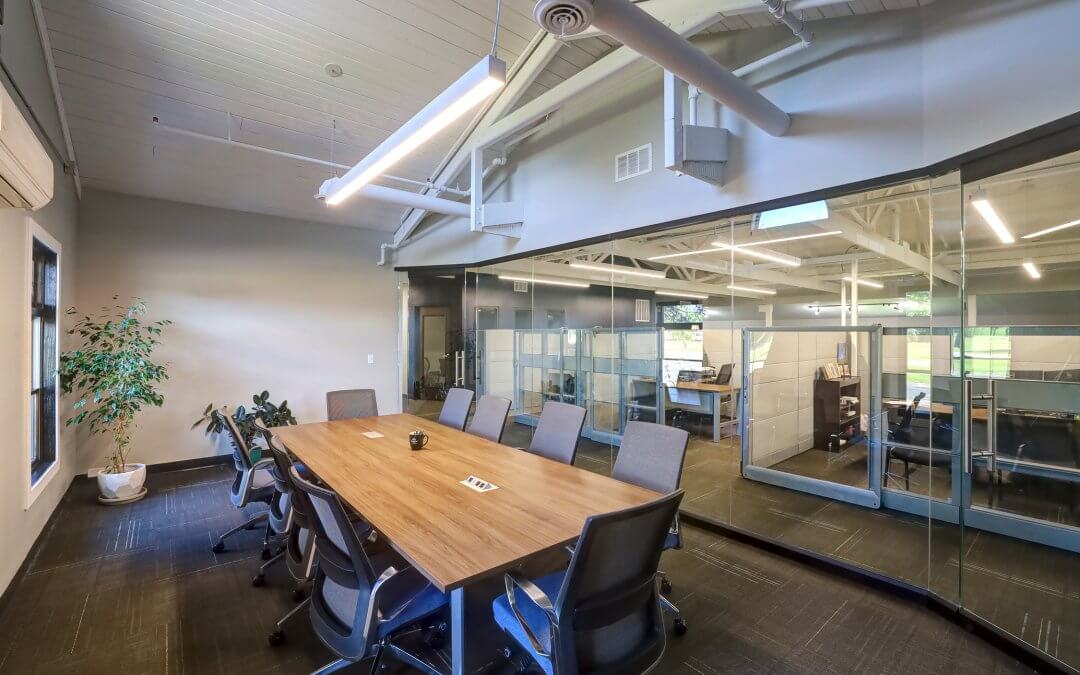
by Amy Self | Oct 6, 2022
Ancon transformed the former Essenhaus Heritage Hall Performance venue into the regional office for Hummel Group Insurance & Wealth Management through a design-build renovation project. The project involved a one-story remodel, focusing on the interior and minor exterior renovations.
Ancon approached the project with a focus on creating an efficient and modern office space while preserving the historic character of the building. This project demonstrates Ancon’s ability to create functional, modern office spaces within the constraints of existing buildings. The successful transformation of the former Essenhaus Heritage Hall Performance building into the regional office for Hummel Group Insurance & Wealth Management was a testament to the company’s design and renovation expertise.
.
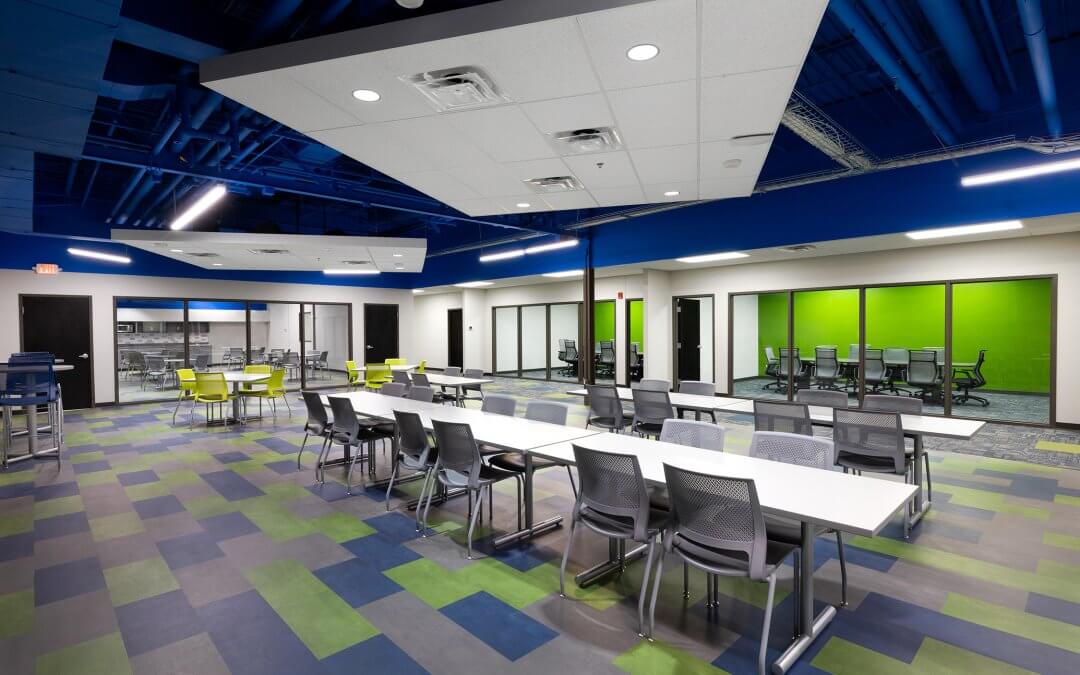
by Amy Self | Oct 6, 2022
The
Goodwill Excel Center building in South Bend was a renovation to the 1930’s building that was part of the massive Bendix Corporation Campus. In the 1960s, the building became underutilized with the fall of this specific industry.
In 2015, Ancon Construction partnered with Goodwill Industries of Michiana to retrofit nearly 21,000 SF of the building, transforming a portion of it into an adult education center. In 2021, Ancon worked closely with Goodwill after they purchased the entire building to transform the remaining 57,000 SF. Renovated spaces include an E-commerce warehouse, training rooms, office space, tech step labs, and other workshop spaces.
Location: 2721 Kenwood Ave, South Bend, IN 46628
“Once again, Ancon met our needs! I do not worry about projects when working with Ancon.”
Debie Coble, CEO | President Goodwill Industries
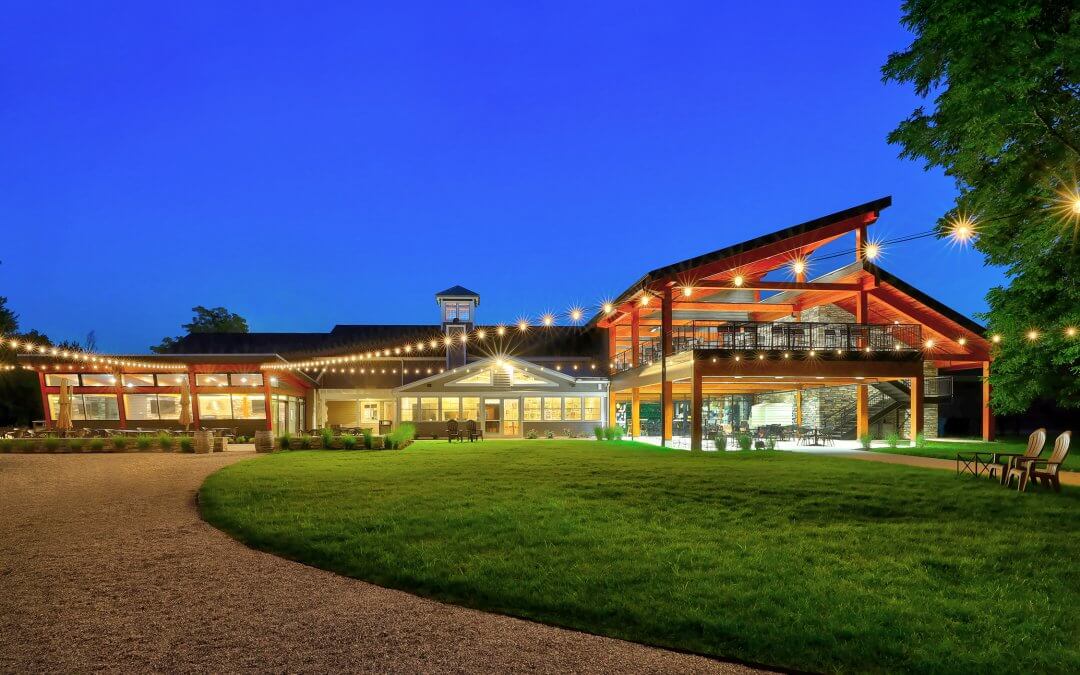
by Amy Self | Aug 23, 2022
The Shady Creek Winery Project is a multi-phase 23,500 sq. ft. renovation and new construction effort aiming to put Northern Indiana “on the map” regarding winery tourism. The site is in close proximity to the nation’s renowned “wine trail” and aims to boost the Michigan City, Indiana economy through a state-of-the-art winery user experience.
A portion of the project is constructed with heavy timber construction sourced from Austria and then sent to Tennessee for fabrication and detailing –then finally shipped to Northern Indiana and assembled. A 144-barrel racking system – fabricated in Italy – is located in a transparent, yet climate-controlled, barrel room. Shady Creek Winery has numerous settings for different user experiences, creating a mixture of small, intimate areas that contrasts greatly with expansive, transparent spaces for larger crowd gathering. A private tasting room, upstairs lounge area, a 90-person event space, a north exterior bar structure, and outdoor seating areas, allow for unique vistas of the wooded property.
“Working with Ancon throughout the design and construction of the winery was a pleasure. The team was attentive to the wants and needs of our new building and designed a product that captures our vision with unparalleled beauty.”
Shady Creek Winery


