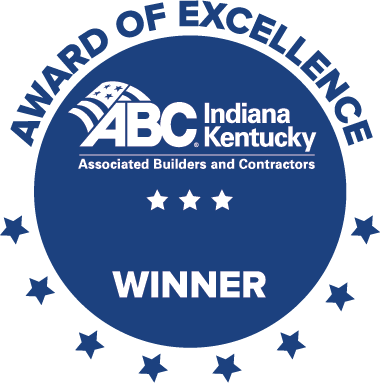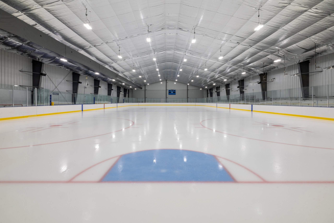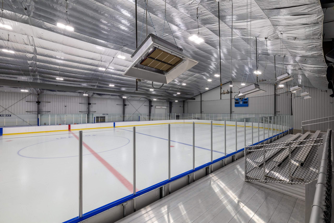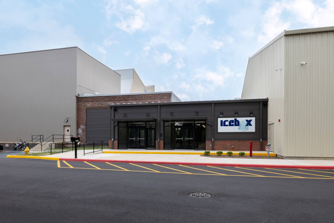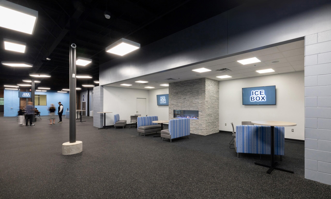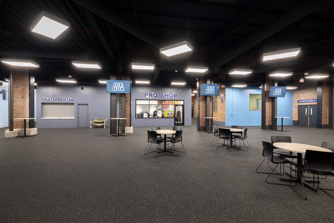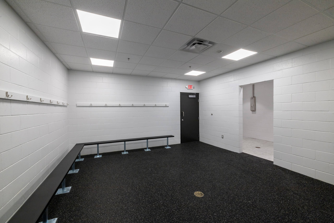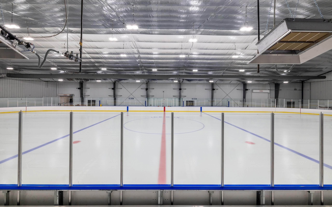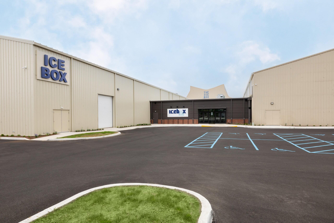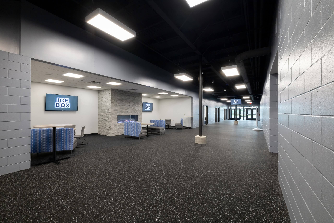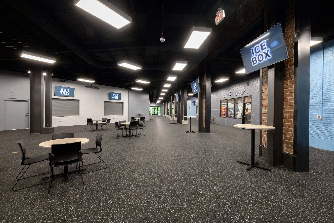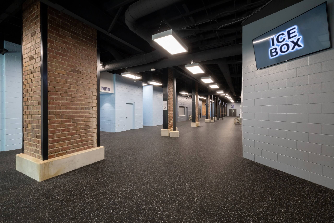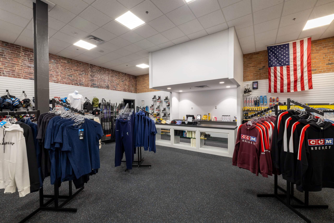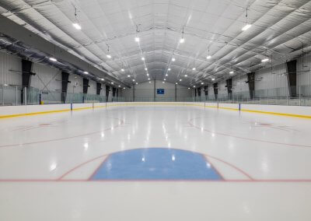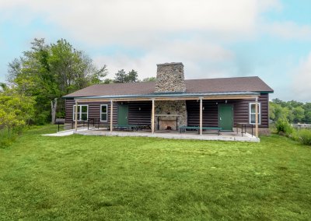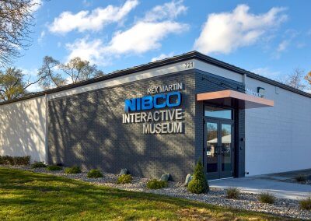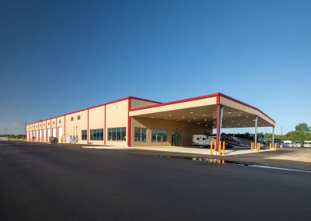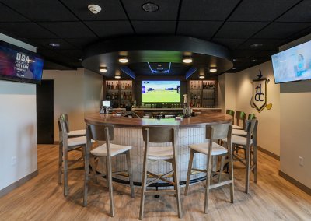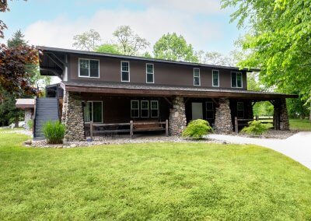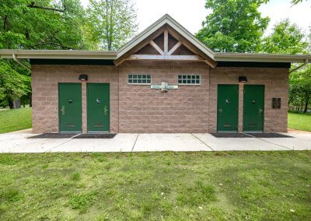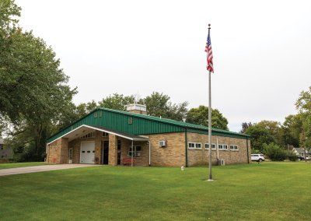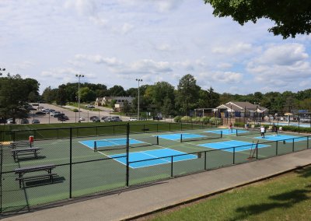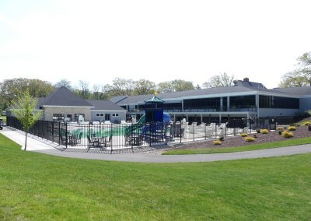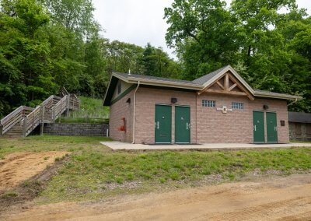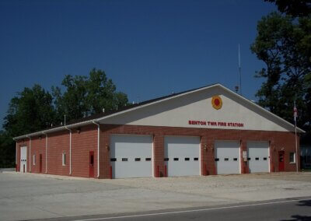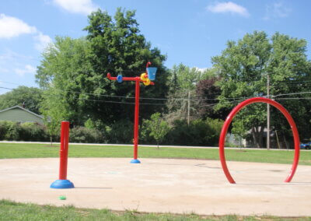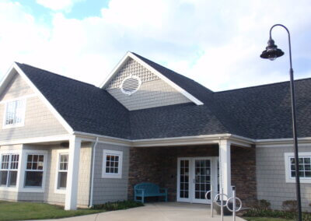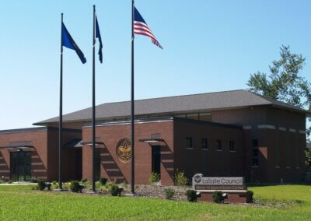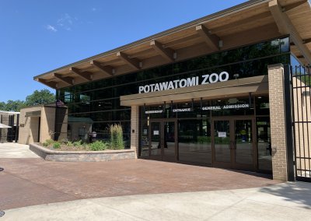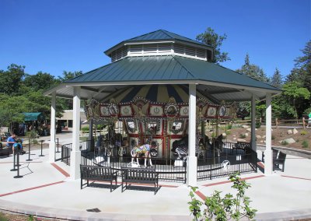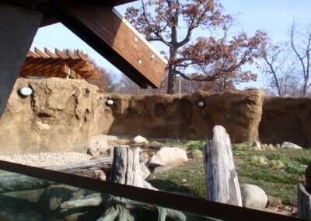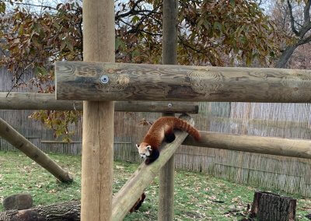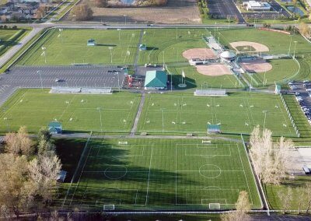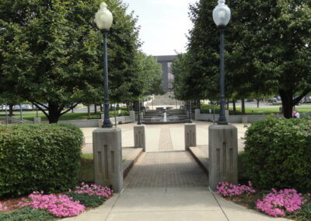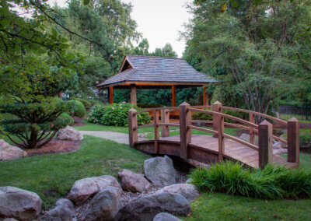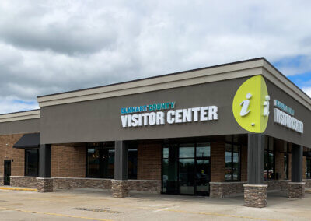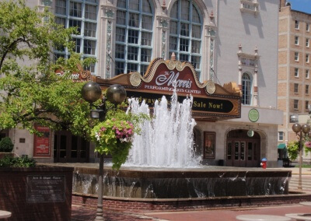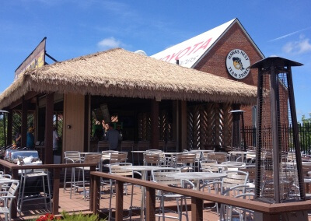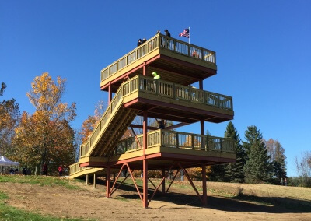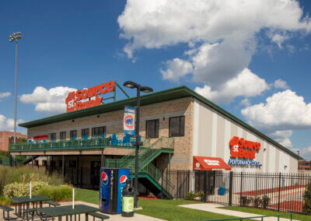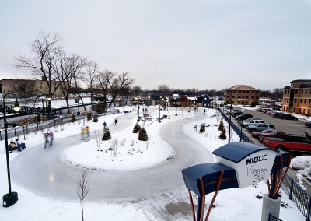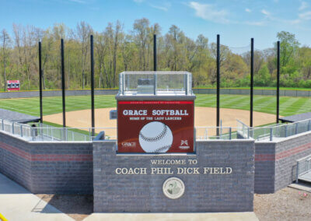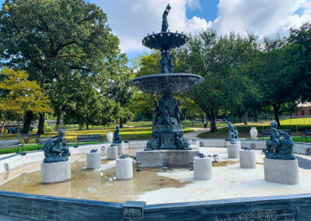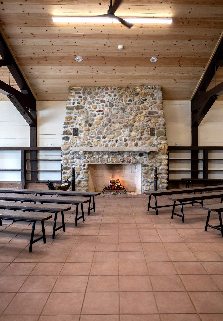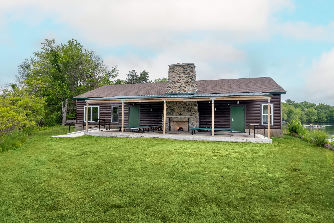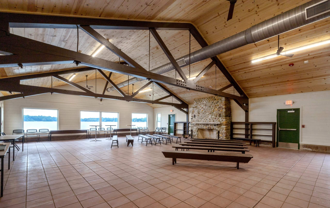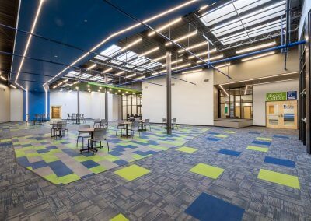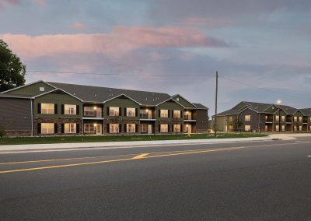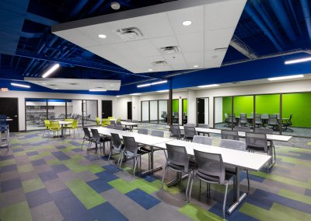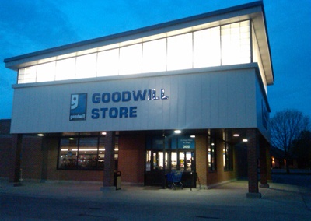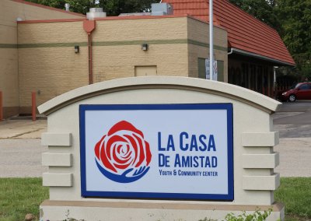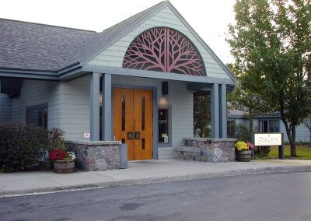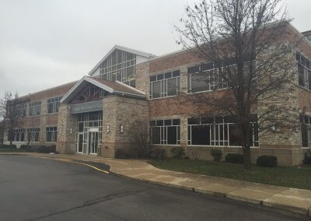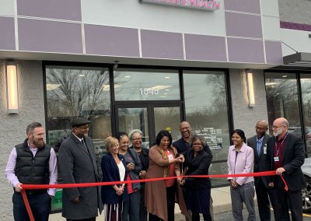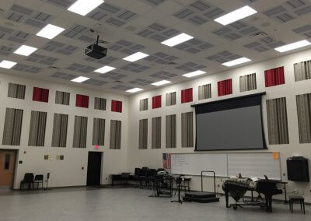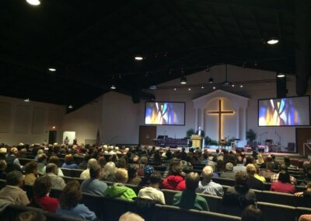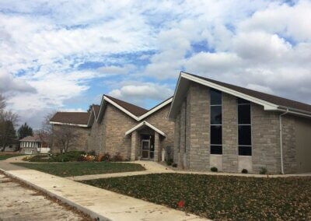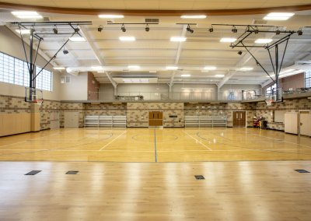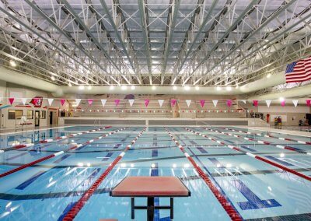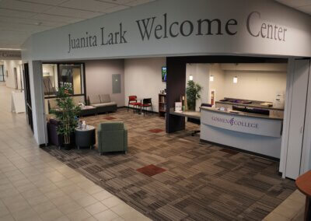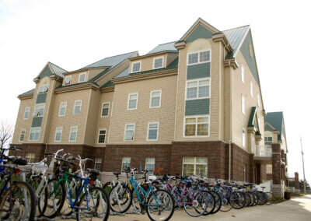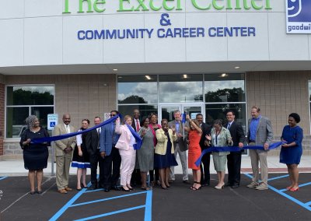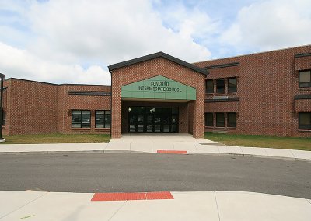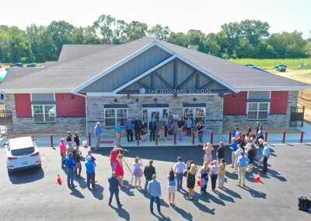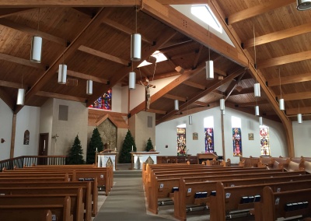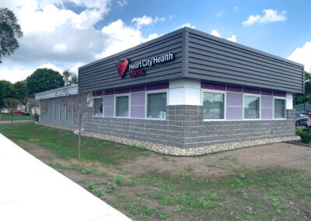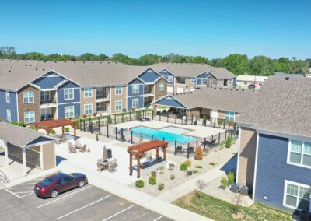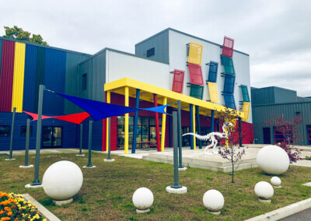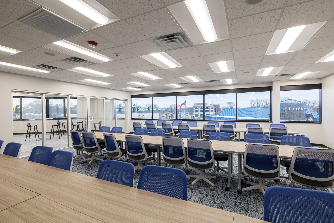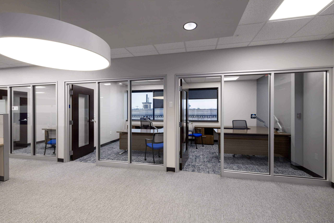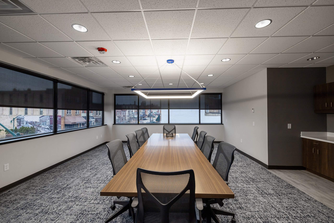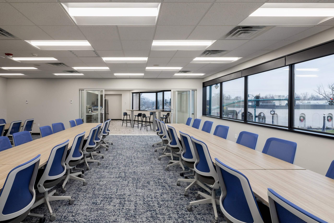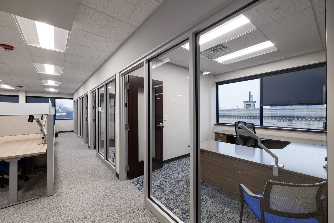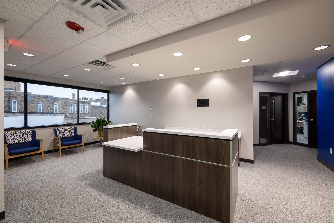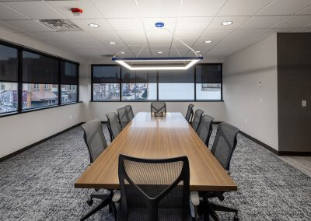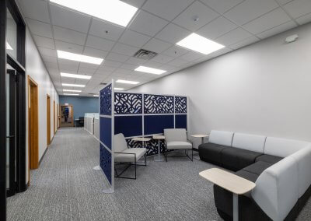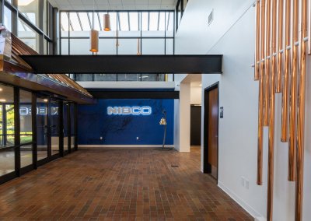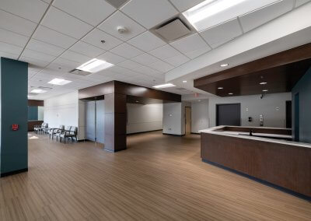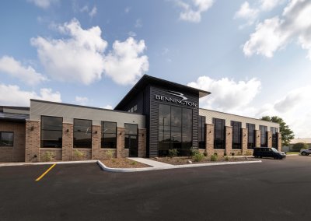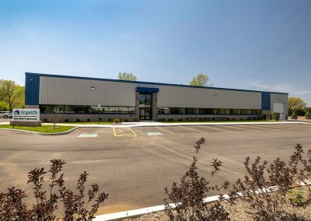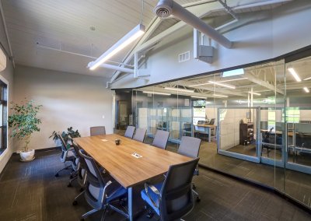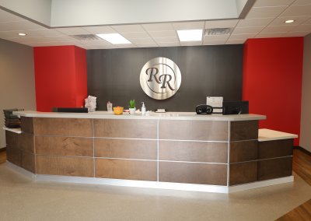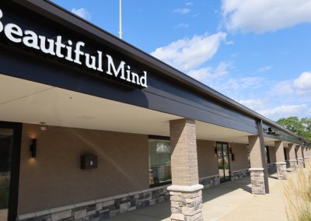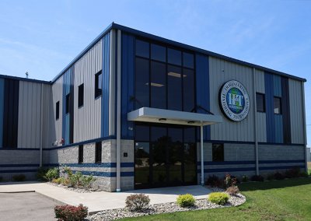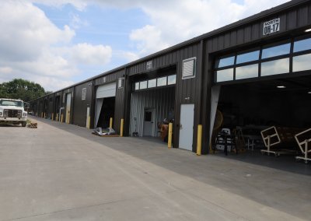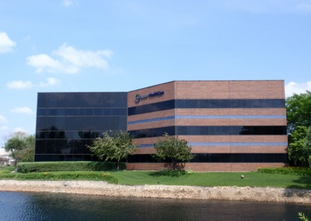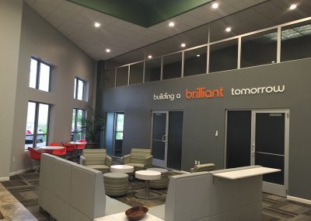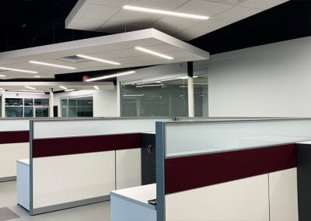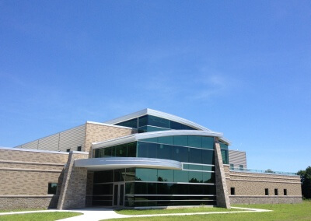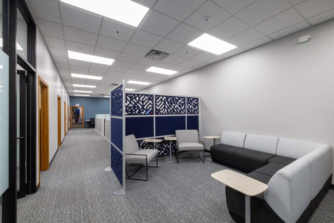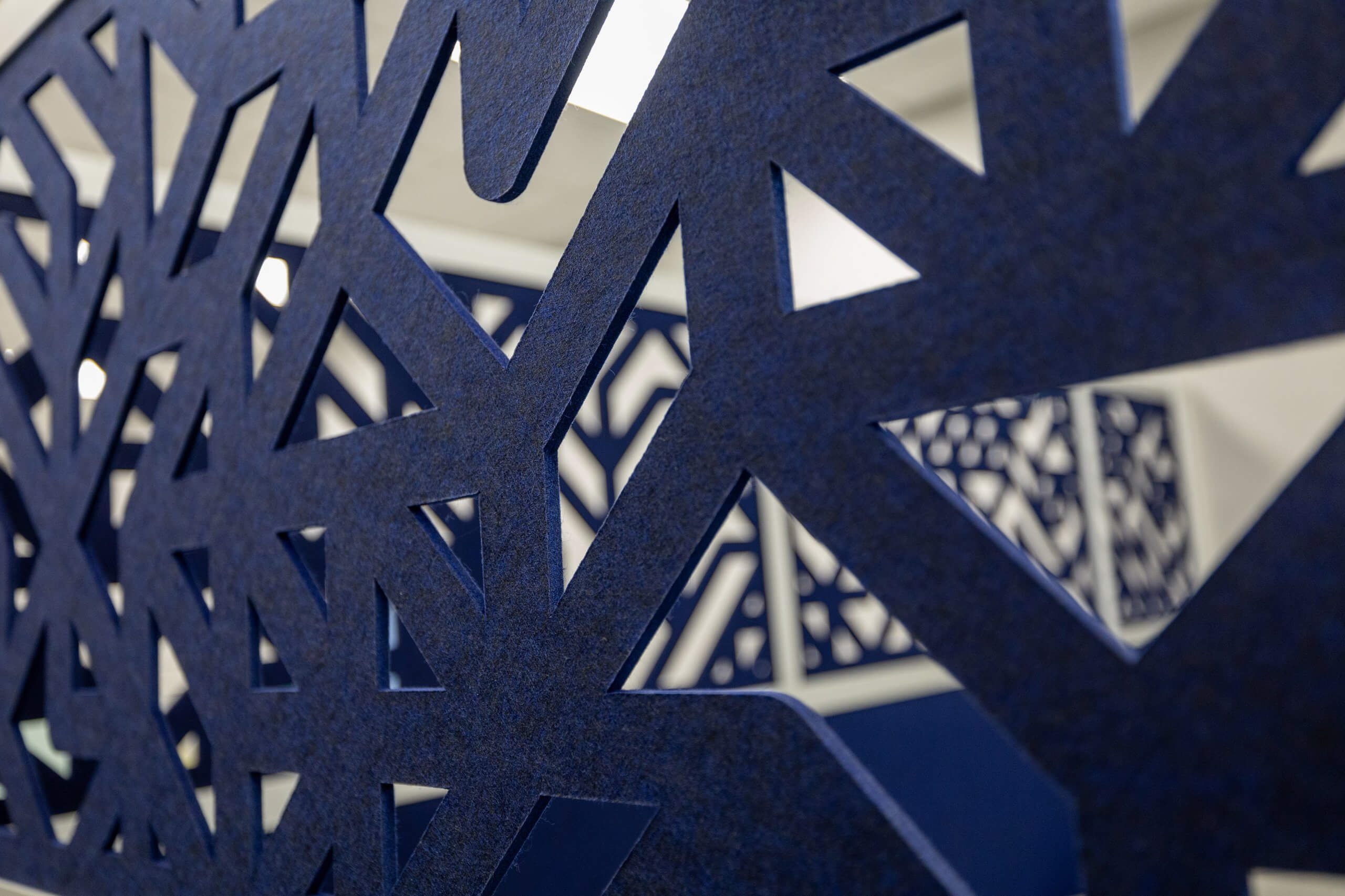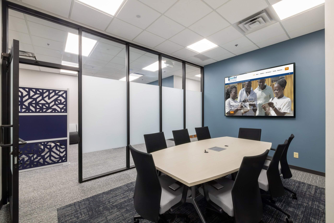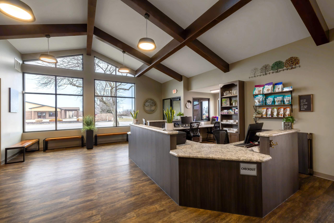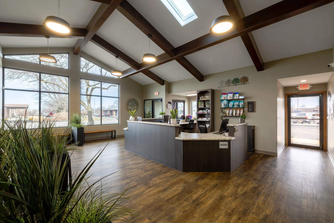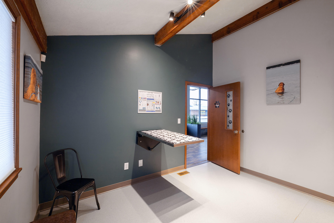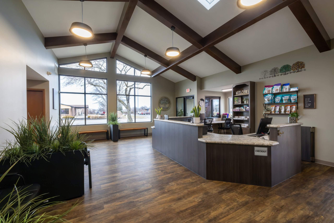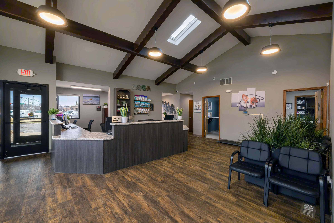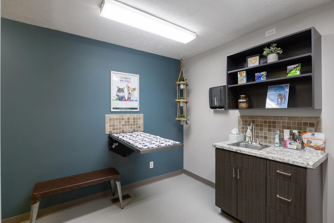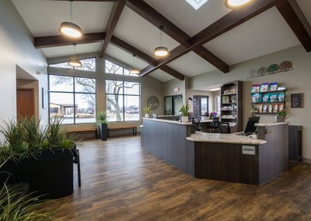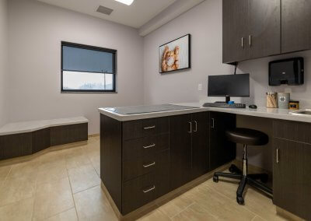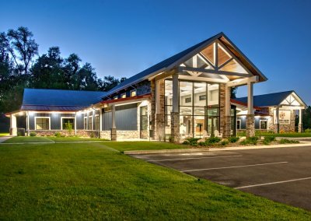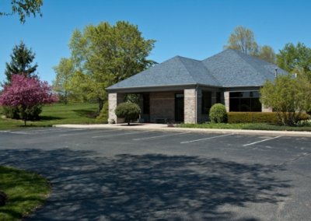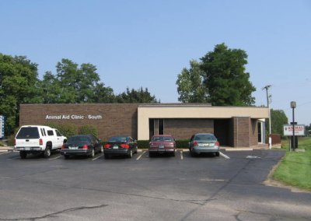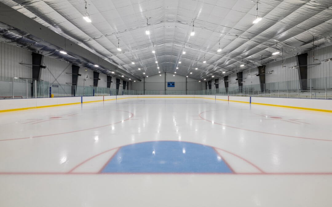
by Amy Self | Jun 26, 2025
The Ice Box Skating Rink project consisted of a 37,000-square-foot pre-engineered metal building (PEMB), paired with a 6,800-square-foot adaptive-reuse renovation, which added modern functionality while preserving the site’s historic character, a former Oliver Plow factory built in 1920.
The expanded facility features a new NHL-sized rink, team locker rooms, spectator seating, and a dynamic lobby with concessions, lounge space, and a pro shop.
Ancon’s Integrated Design-Build™ methodology ensured seamless integration with decades of existing additions, each with varying elevations and materials. Historic columns were creatively repurposed into the new design.
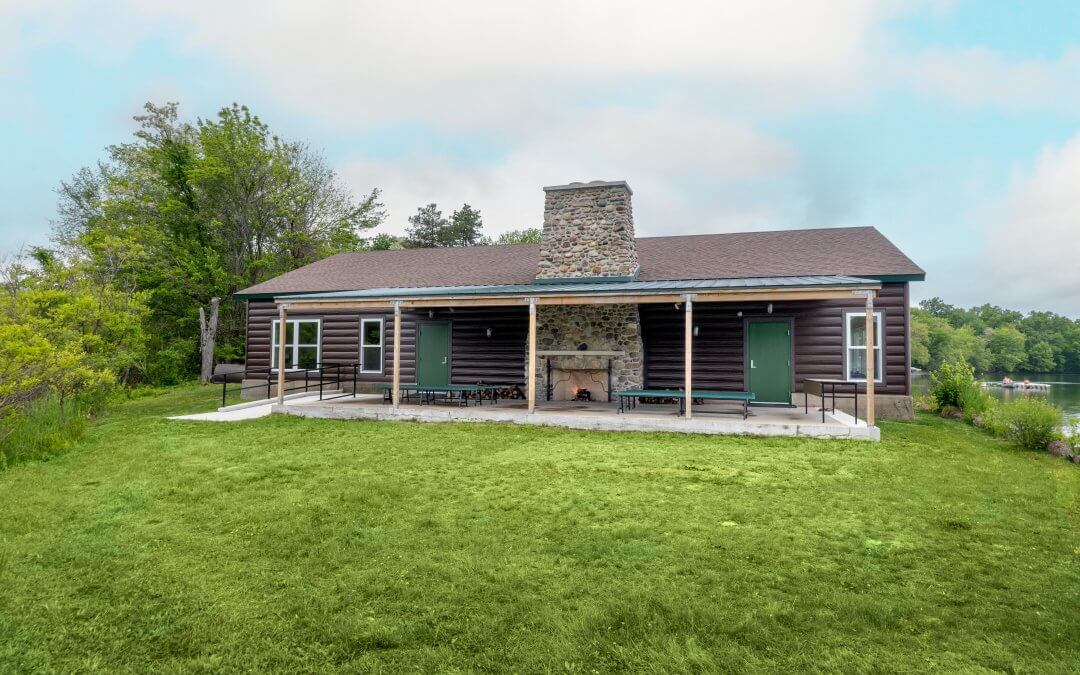
by Amy Self | Jun 3, 2025
Ancon Construction was honored to partner with
YMCA Camp Eberhart to breathe new life into Dave’s House, just steps from Corey Lake. Built in 1932 as a memorial to camper David Warner Jr., this beloved wooden structure has been a space for connection and learning for generations. Our team helped preserve the building’s historic legacy by making essential repairs, updating the structure, and adding heating so it can be used year-round. We were proud to be part of this project that blends the past with the future, keeping the spirit of camp alive for decades to come.
Watch the ribbon-cutting event for this project.
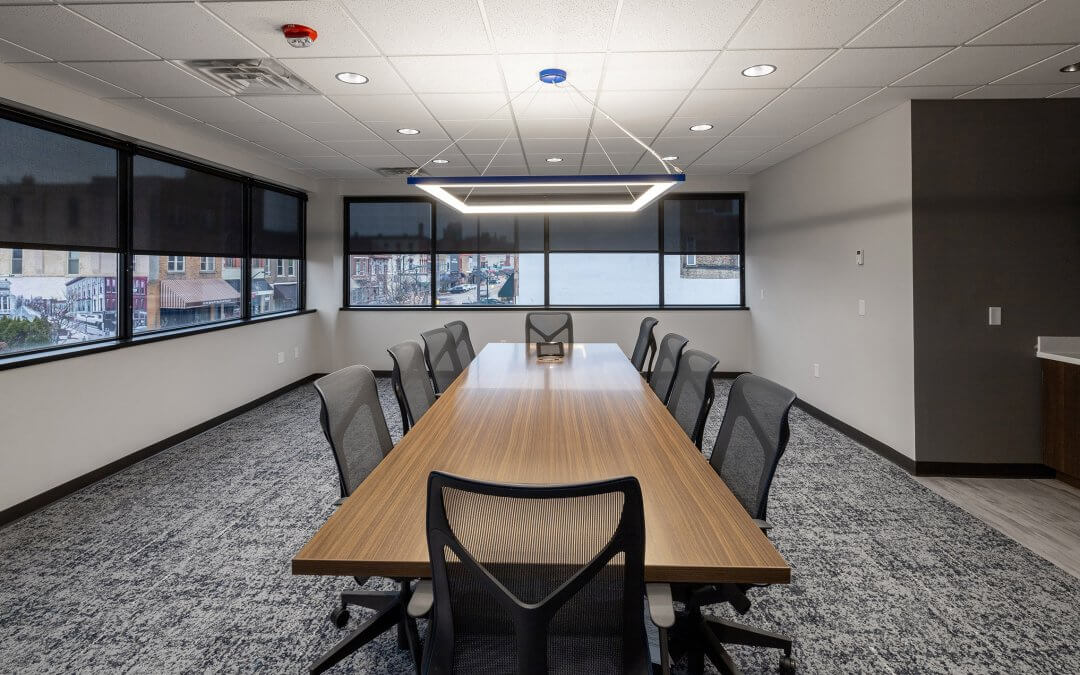
by Amy Self | Jan 22, 2025
Downtown Elkhart Office Space Renovation
Ancon Building Services (ABS) recently completed an interior remodel of the 2nd and 3rd-floor office space in downtown Elkhart. The project involved extensive demolition and the installation of new walls, ceilings, lighting, flooring, aluminum and hollow metal door frames, doors, casework, and more.
The updated layout enhances workflow and provides a functional work environment. A standout feature is the training room, which offers a spacious area capable of accommodating most, if not all, employees at this location for effective training sessions. The room includes a 12-foot-long double sliding glass door that opens into the breakroom, allowing for versatile use during client luncheons, all-day training sessions, and events.
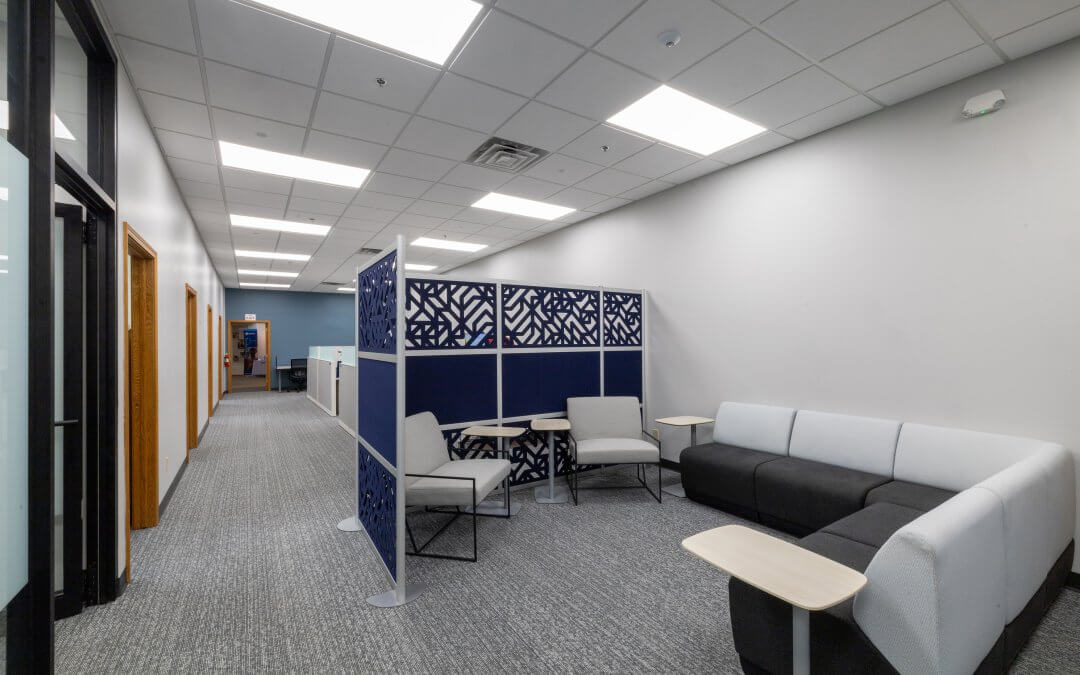
by Amy Self | Jan 21, 2025
Sonset Solutions Renovation
Location: 2830 17th St, Elkhart, IN 46517
SonSet Solutions partnered with Ancon Construction, in collaboration with Office Interiors, for a small office renovation project. The scope of work included the construction of four new offices and a conference room. The project featured updates such as new carpet, fresh paint, a revamped ceiling grid with tiles, and modern LED lay-in light fixtures, creating a refreshed and functional workspace.
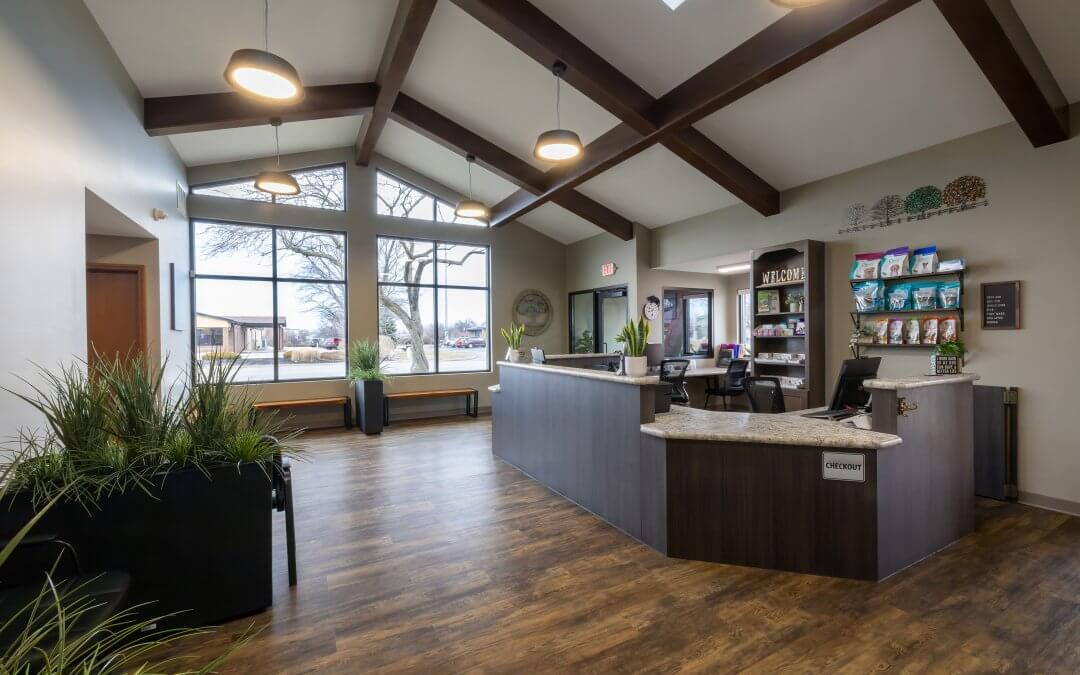
by Amy Self | Jan 13, 2025
Mishawaka Animal Care Center Expansion and Renovation
Location: 129 W Edison Road, Mishawaka, IN 46545
Ancon Construction completed the expansion and renovation of the Mishawaka Animal Care Center. This project highlights our dedication to designing and building spaces that enhance both functionality and customer experience.
Project Highlights:
- Lobby and Reception Expansion: The existing lobby and reception area were expanded by 500 square feet, creating a more spacious and welcoming environment for visitors and their pets
- New Vestibule Entrance: A new vestibule was added to improve accessibility and provide a more efficient flow for clients entering the facility.
- Additional Features: The expansion also introduced a new storage area and a customer restroom.
- Remodeled Exam Room: The former doctor’s office was remodeled into a modern exam room.
- New Doctor’s Office: The previous storage area and restroom were reconfigured to create a functional and comfortable new doctor’s office.

